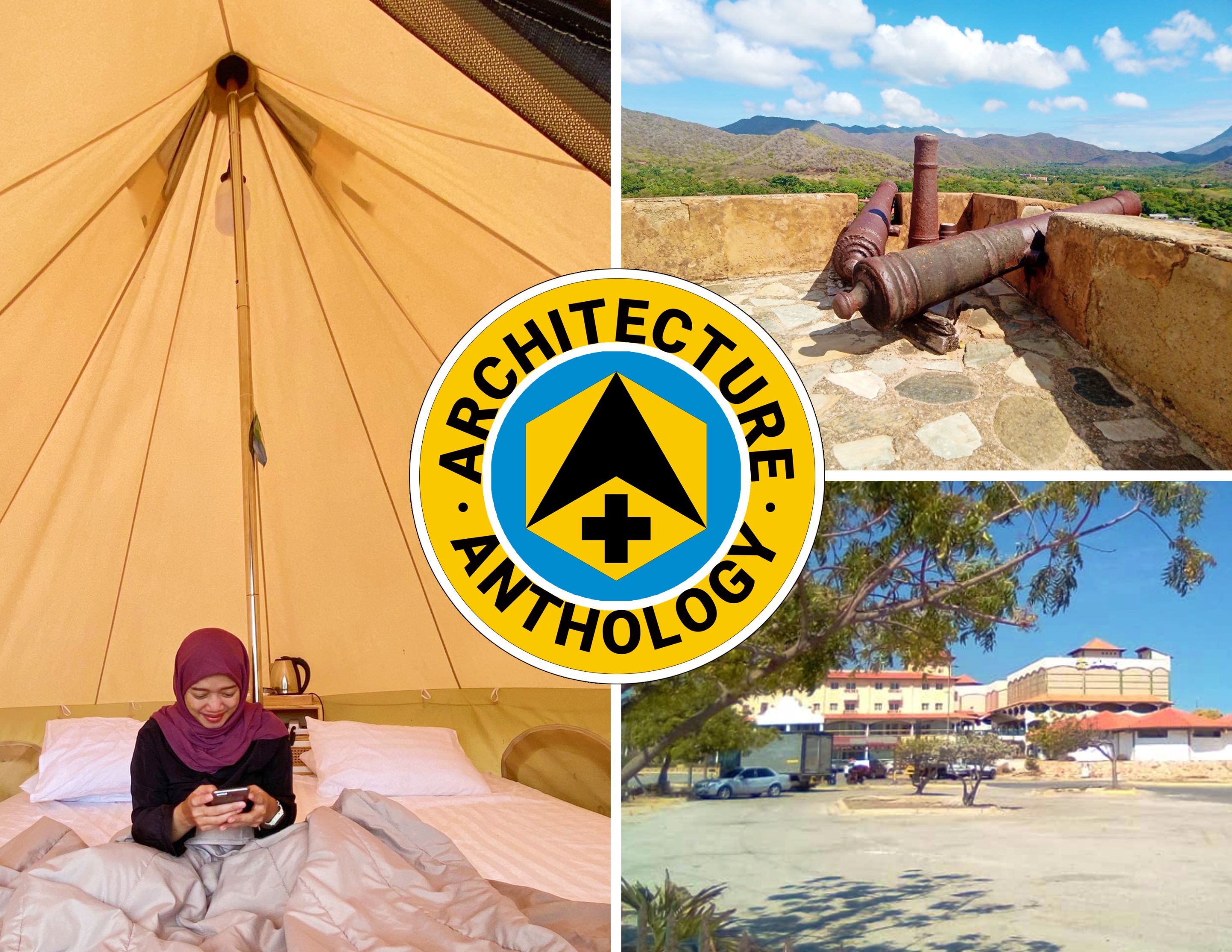
Warm greetings Hive!
We are back to begin your fresh week with a fantastic compilation of curated personal stories about fabulous architecture and design from around the world. Today, we will treat you with exceptional projects covering hospitality, historic, and commercial landmarks from the interesting locations of Southeast Asia and South America. Enjoy!
Welcome to Architecture Anthology™, the official Curated Content Catalog of Architecture+Design, your dedicated community on the Hive Blockchain covering digital content from various international locations about Architecture, Interior Design, Furniture Design, Urban Design, and Environmental Design.
To celebrate this week's report, we are truly thrilled to present to you EDITION 67 featuring our Top 3 publications:
 1. A breathtaking camping site with a touch of class from Indonesia
1. A breathtaking camping site with a touch of class from Indonesia
 2. A marvelous fortification enriched with heritage from Venezuela
2. A marvelous fortification enriched with heritage from Venezuela
 3. A superb commercial place of contemporary flair from Venezuela
3. A superb commercial place of contemporary flair from Venezuela
Don't forget to also check out our "Runner Up" entries for their remarkable contributions. Our heartfelt congratulations to all selected authors and their curated posts!
Our Champions for the Week:
(March 25 - 31, 2024)

| Author | Post | Country |
|---|---|---|
| @titisnariyah | DESIGN OF THE HEAVEN GLAMPING | Indonesia |
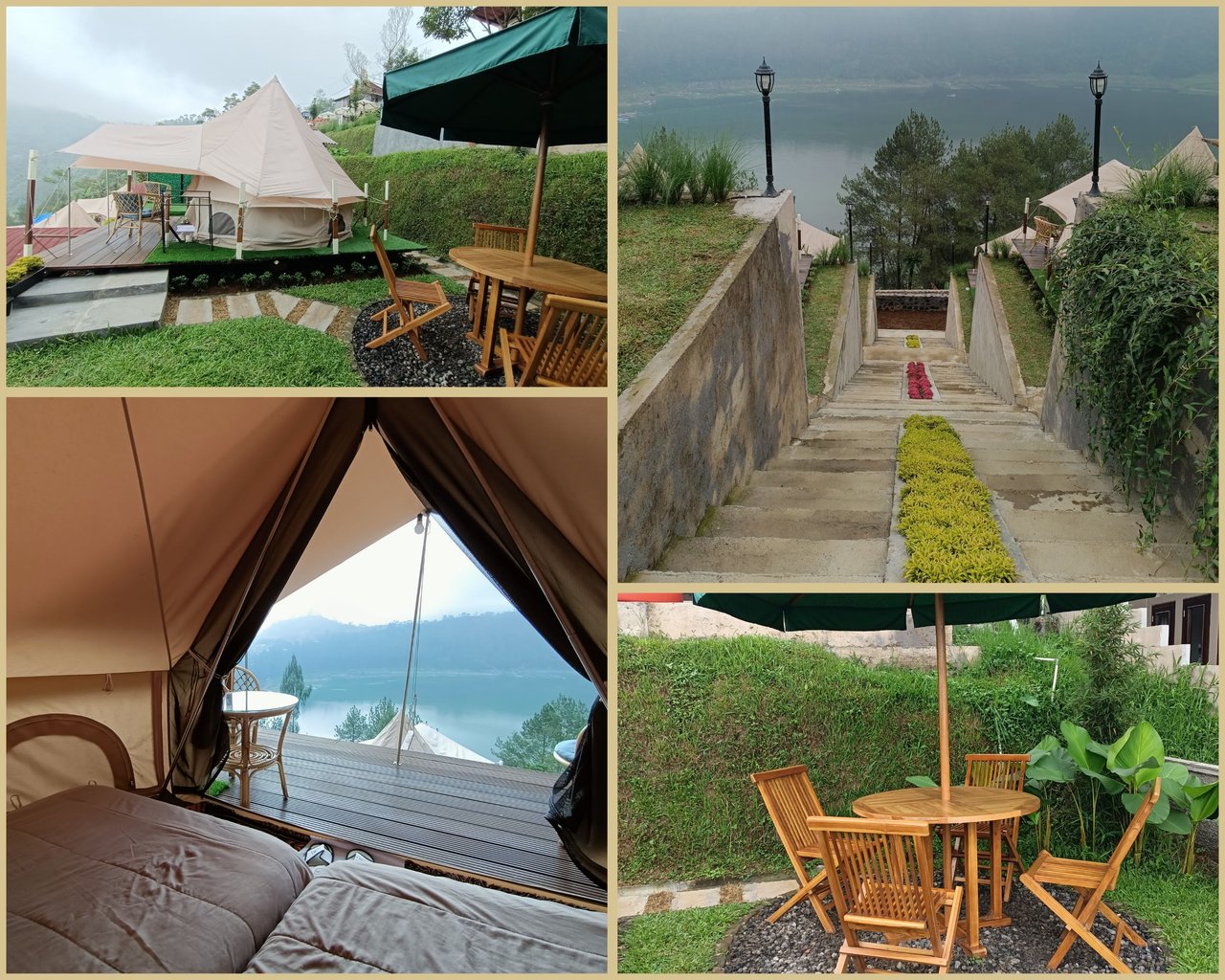
Since there were only two of us, the room we chose was the standard room. All tents at The Heaven are compact using the bell and model, the difference is in size. For the standard room, The Heaven provides a size of 3x3 square meters. This canvas tent is supported by a pole right in the middle and between the beds, then to strengthen there is a large rope that is danced out and holds the tent so that it stands firmly.

| Author | Post | Country |
|---|---|---|
| @taniagonzalez | [ENG/ESP] Santa Rosa Castle: History and Architecture | Venezuela |
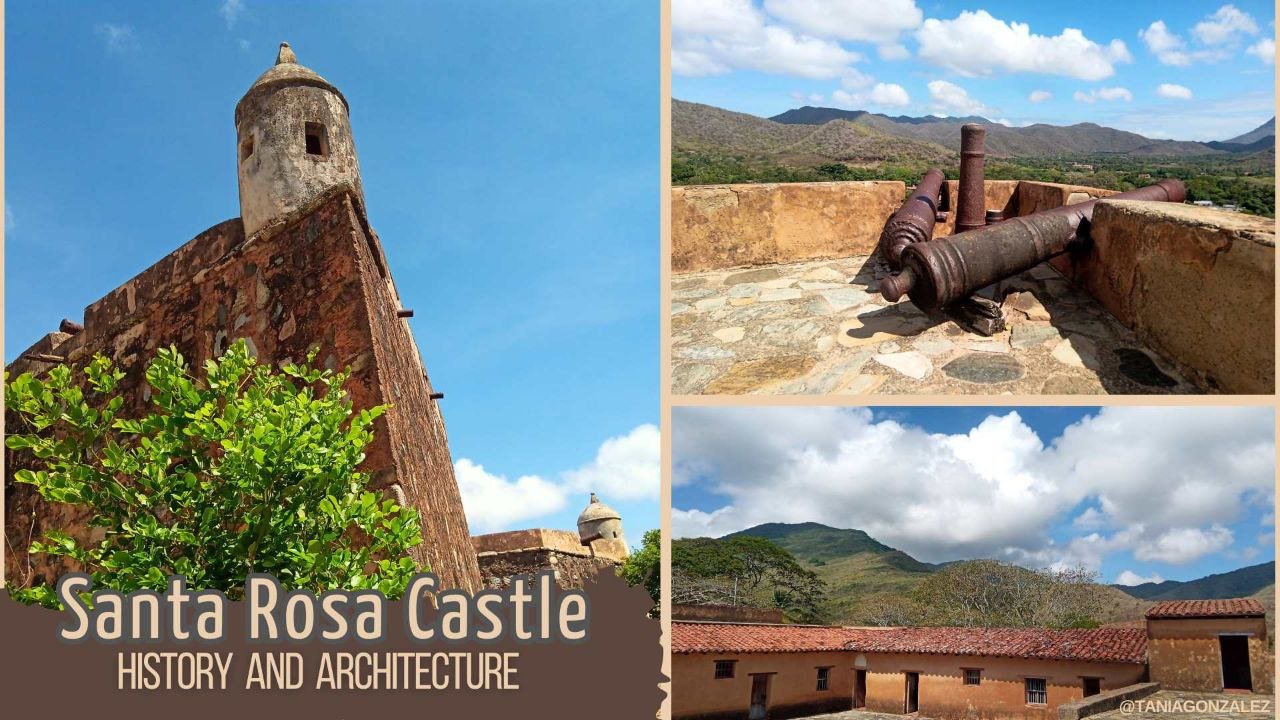
Upon entering, the first thing you see is the original gate of the castle. This was built strategically, with three fronts facing south, east and west, allowing to see the road from Pampatar to La Asunción, which could be the most vulnerable place to pirate attacks. Its thick walls are made of medium and huge stones. It has several lookouts that were used by the lookouts to warn of any irregularity.

| Author | Post | Country |
|---|---|---|
| @belkyscabrera | Marina Plaza shopping center; a place for fun and recreation (Eng - Esp) | Venezuela |
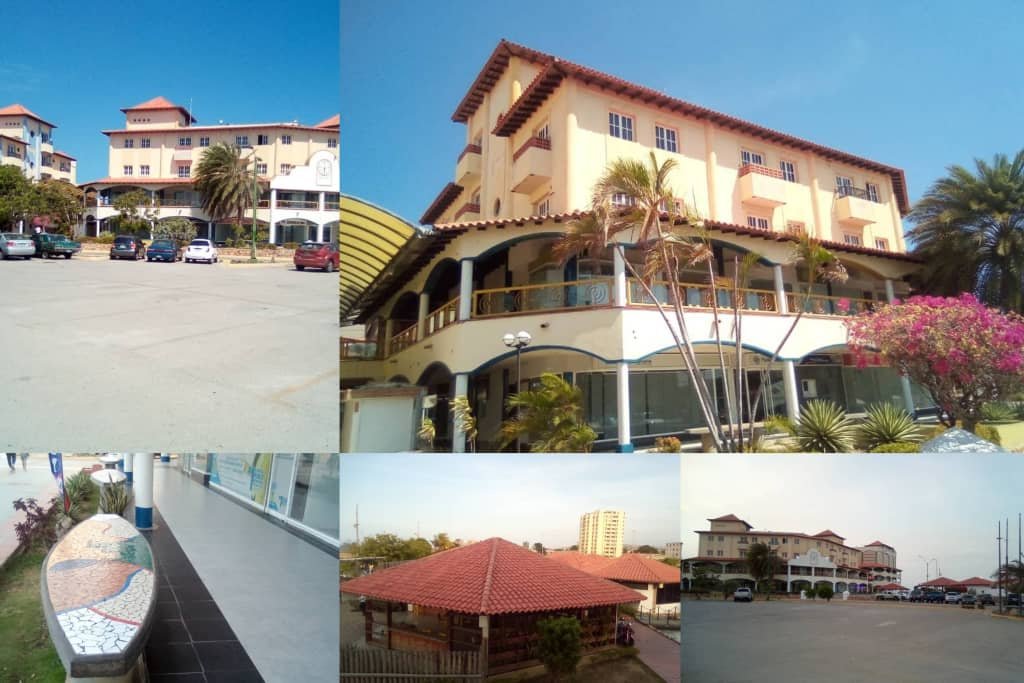
The mall consists of several buildings connected by corridors with arched roofs and in the central part has a large space where previously operated a large mechanical park, was a favorite of children and adults, on weekends, this park was the meeting point and family fun, has two floors, floor and second floor maintain a similar design columns and semi-arches that allow a wide view of the stores and their exhibits.

| Author | Post | Country |
|---|---|---|
| @lileisabel | Hotel Inglaterra. History, luxury and colonial charm in Havana [en/es] | Cuba |
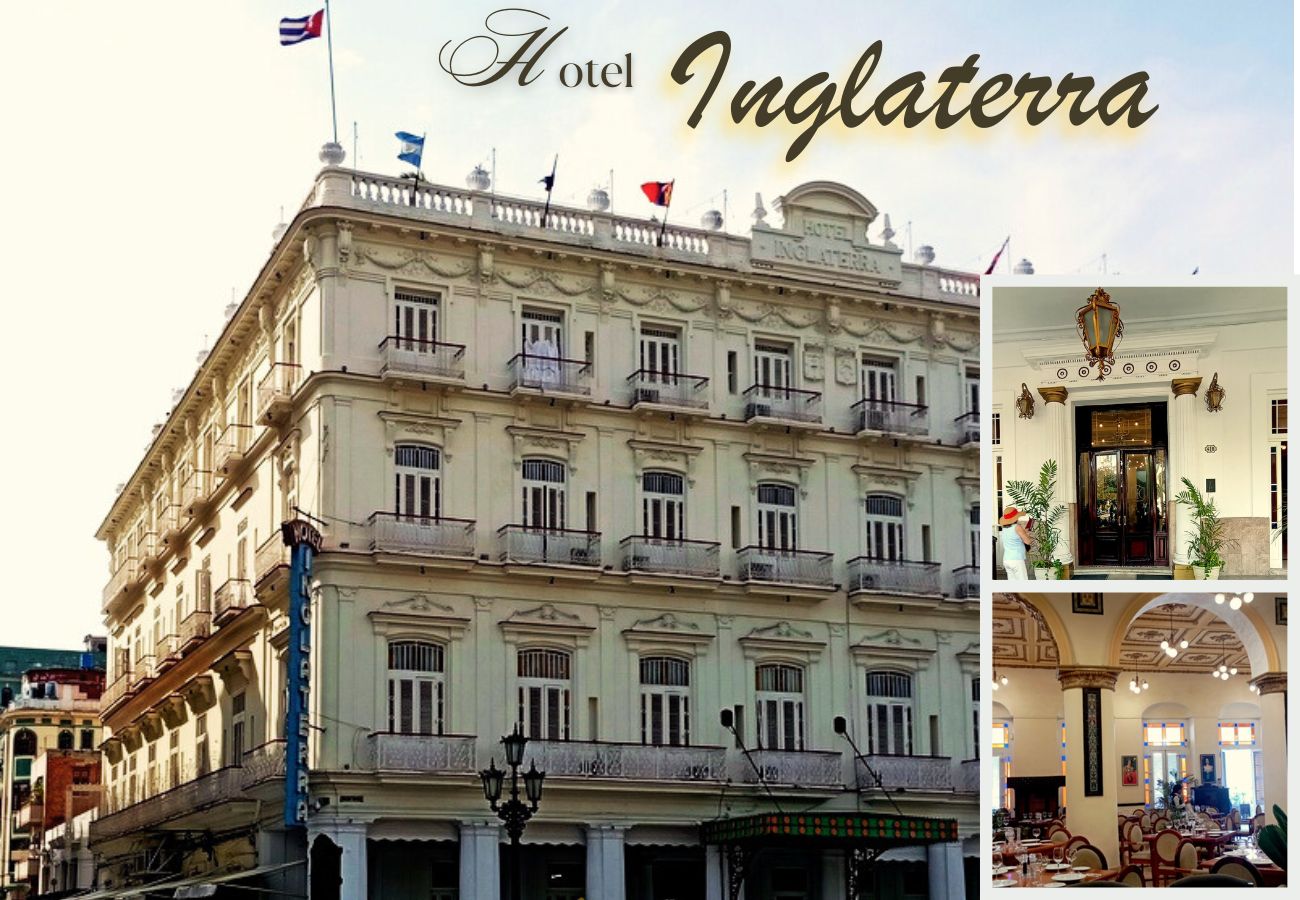
| Author | Post | Country |
|---|---|---|
| @isdarmady | Design and Architecture of The Choco, Da Lat City | Vietnam |
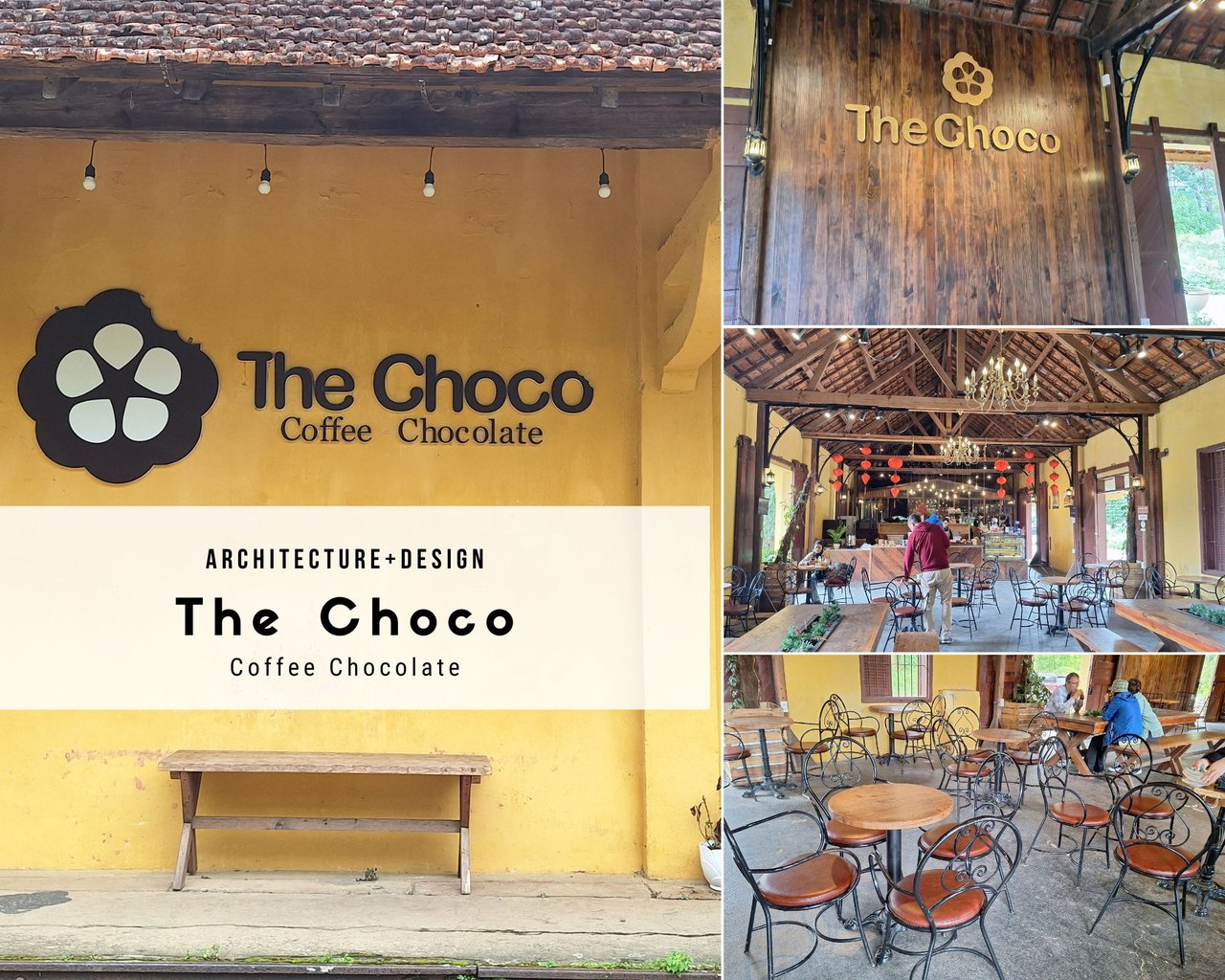
| Author | Post | Country |
|---|---|---|
| @sorprendente | A work of art in the open air / Plaza Botero in Medellín | Colombia |
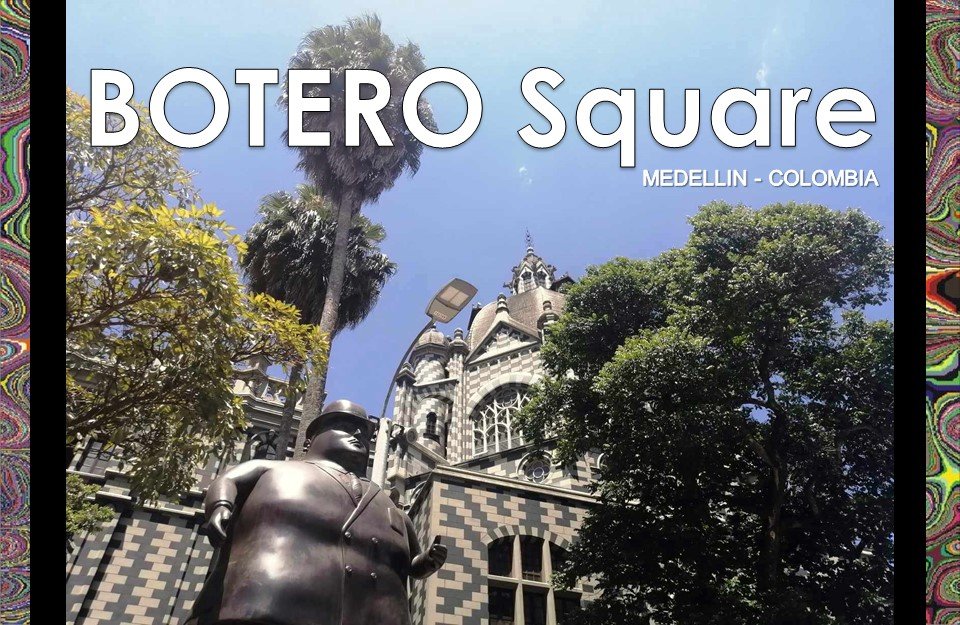
| Author | Post | Country |
|---|---|---|
| @dinaaczib | Santos Michelena Park, sports and recreation | Venezuela |
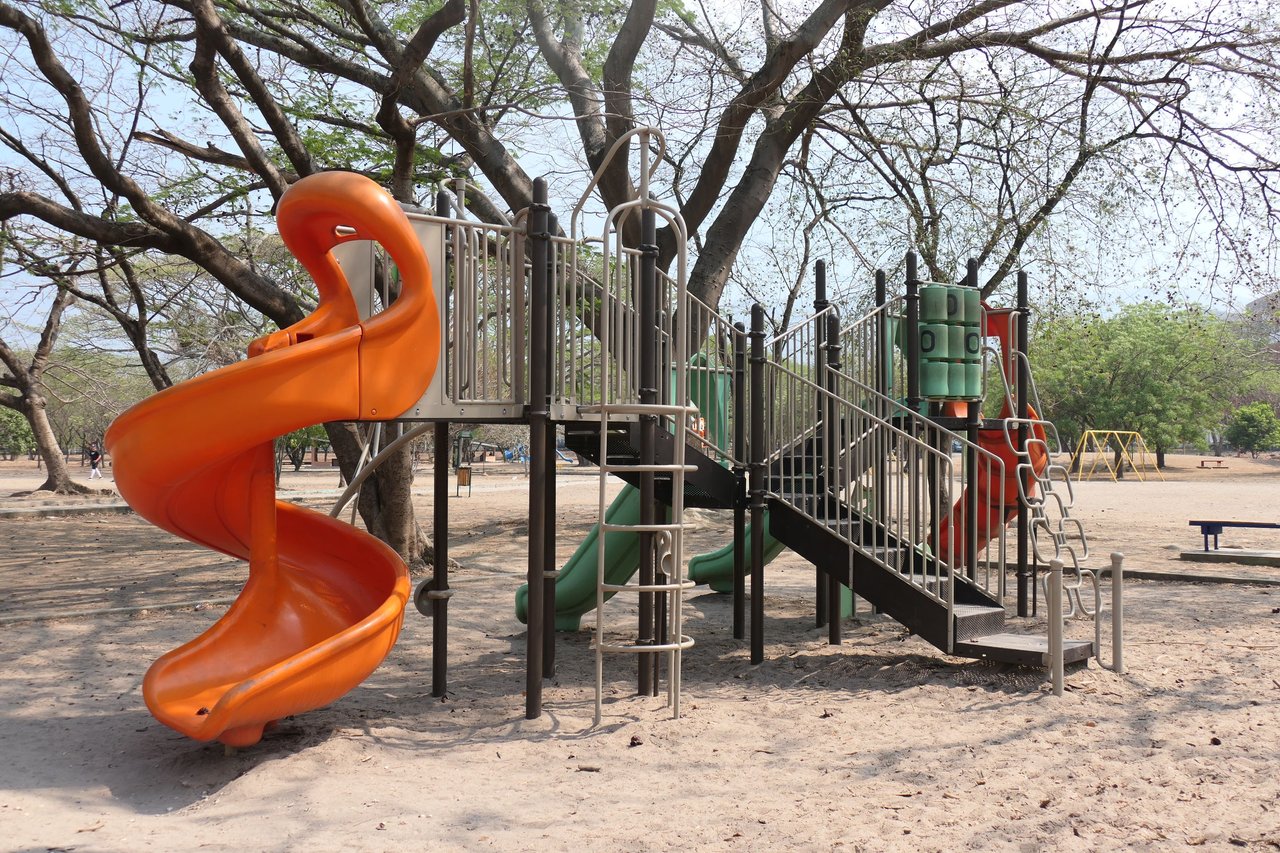
| Author | Post | Country |
|---|---|---|
| @indipnash91 | Decoration for 15th birthday party [eng/esp] | Cuba |
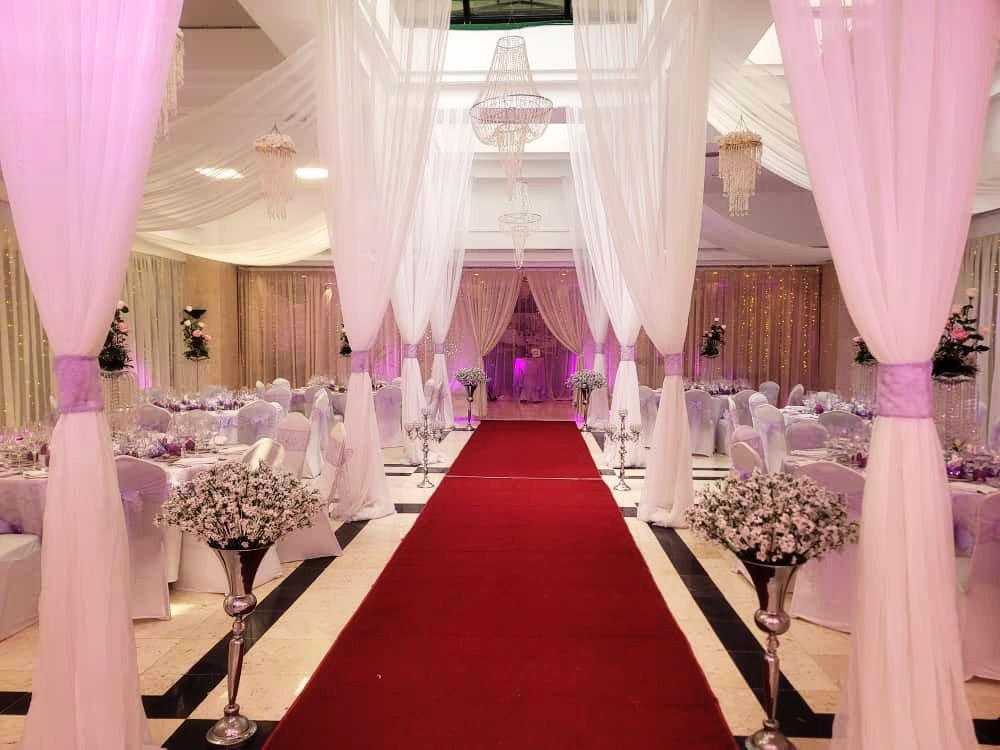
| Author | Post | Country |
|---|---|---|
| @anggreklestari | Designing My Garden Pathway Using Limited Materials | Indonesia |
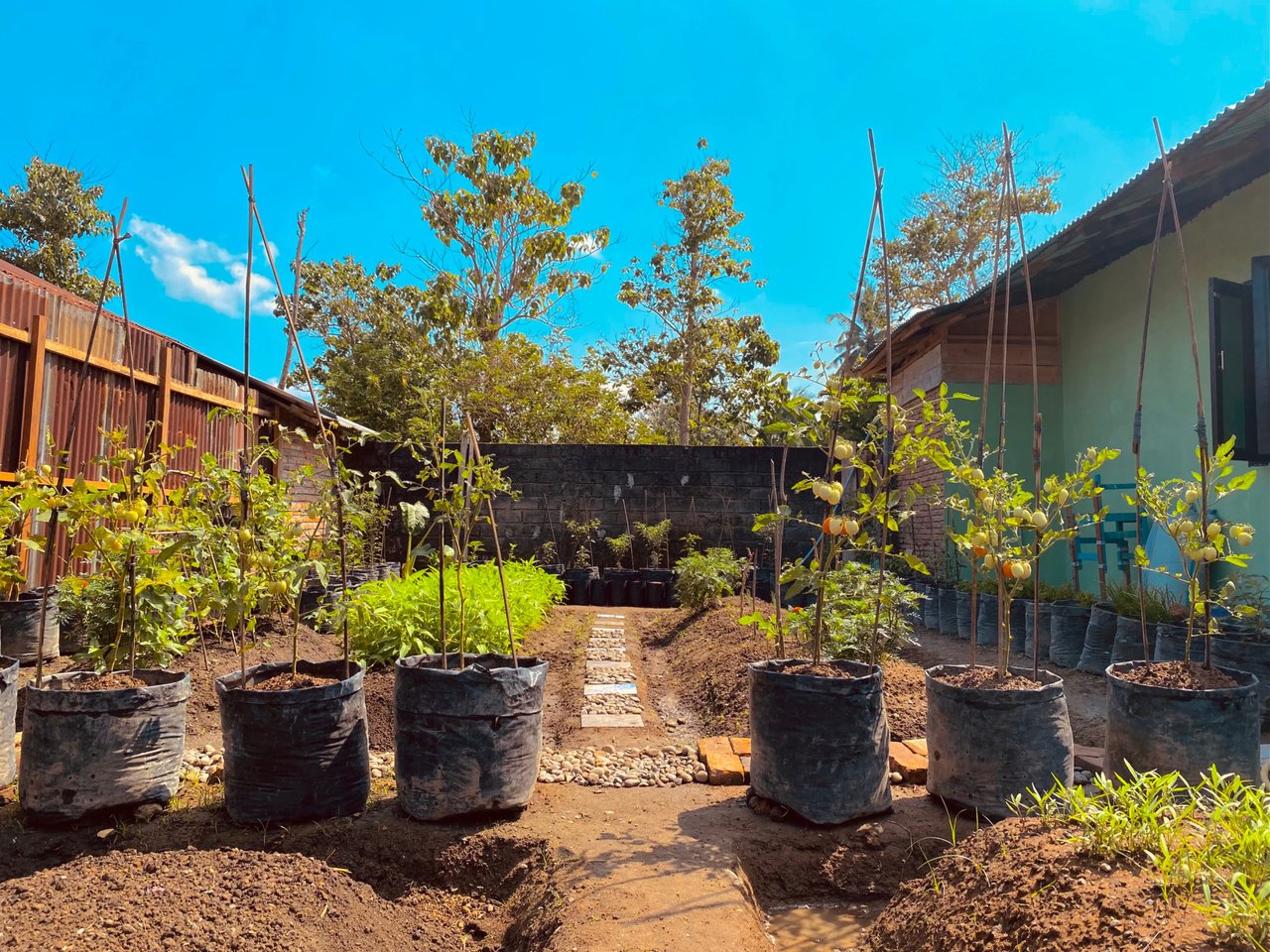
| Author | Post | Country |
|---|---|---|
| @viviehardika | Into The Nature, Kokonut & Curtains by WAKIMUKUDO | Indonesia |
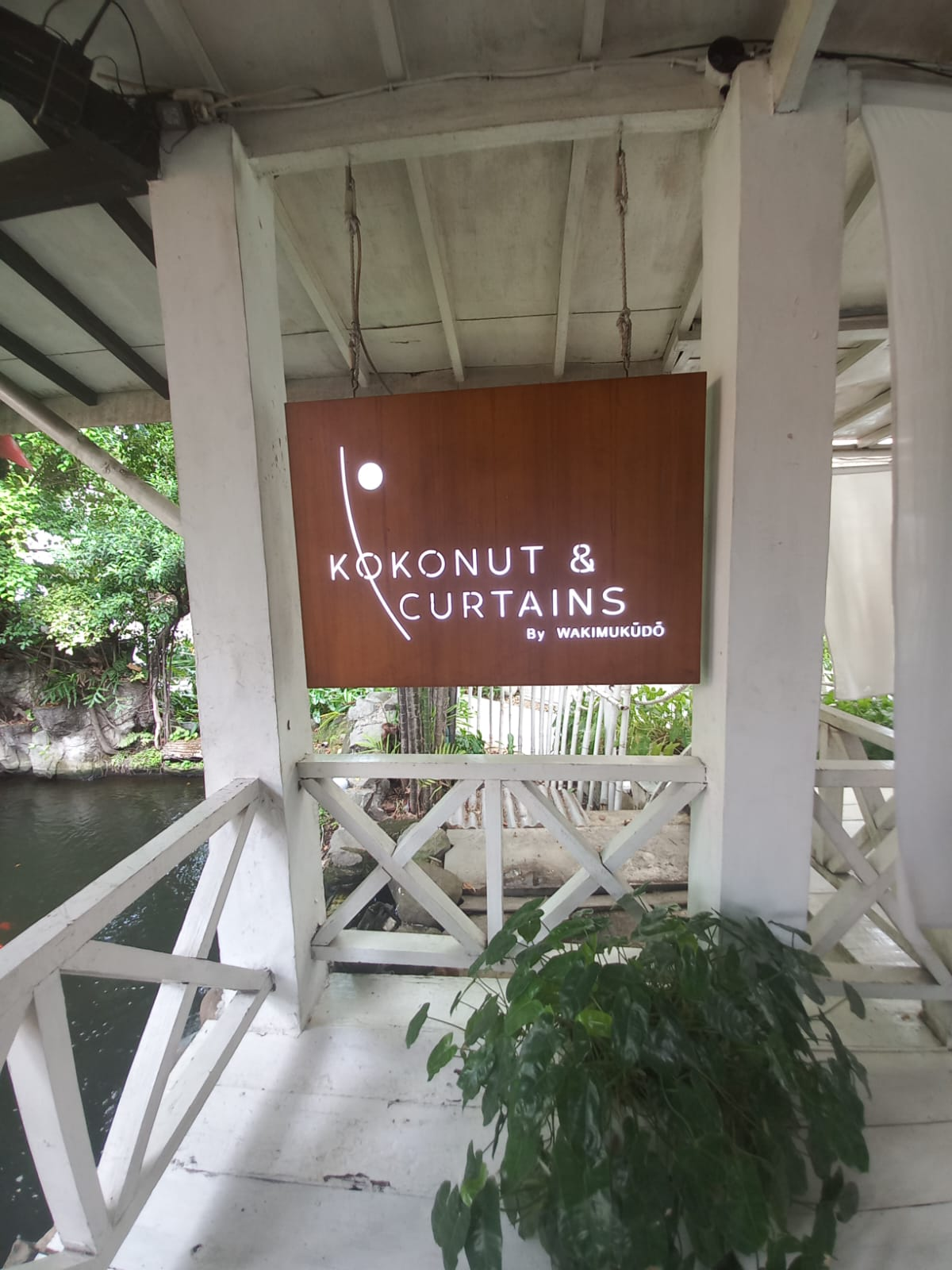
| Author | Post | Country |
|---|---|---|
| @chacald.dcymt | The Central Hospital of San Cristobal /. Route and some data of the structure [Eng-Spa] | Venezuela |
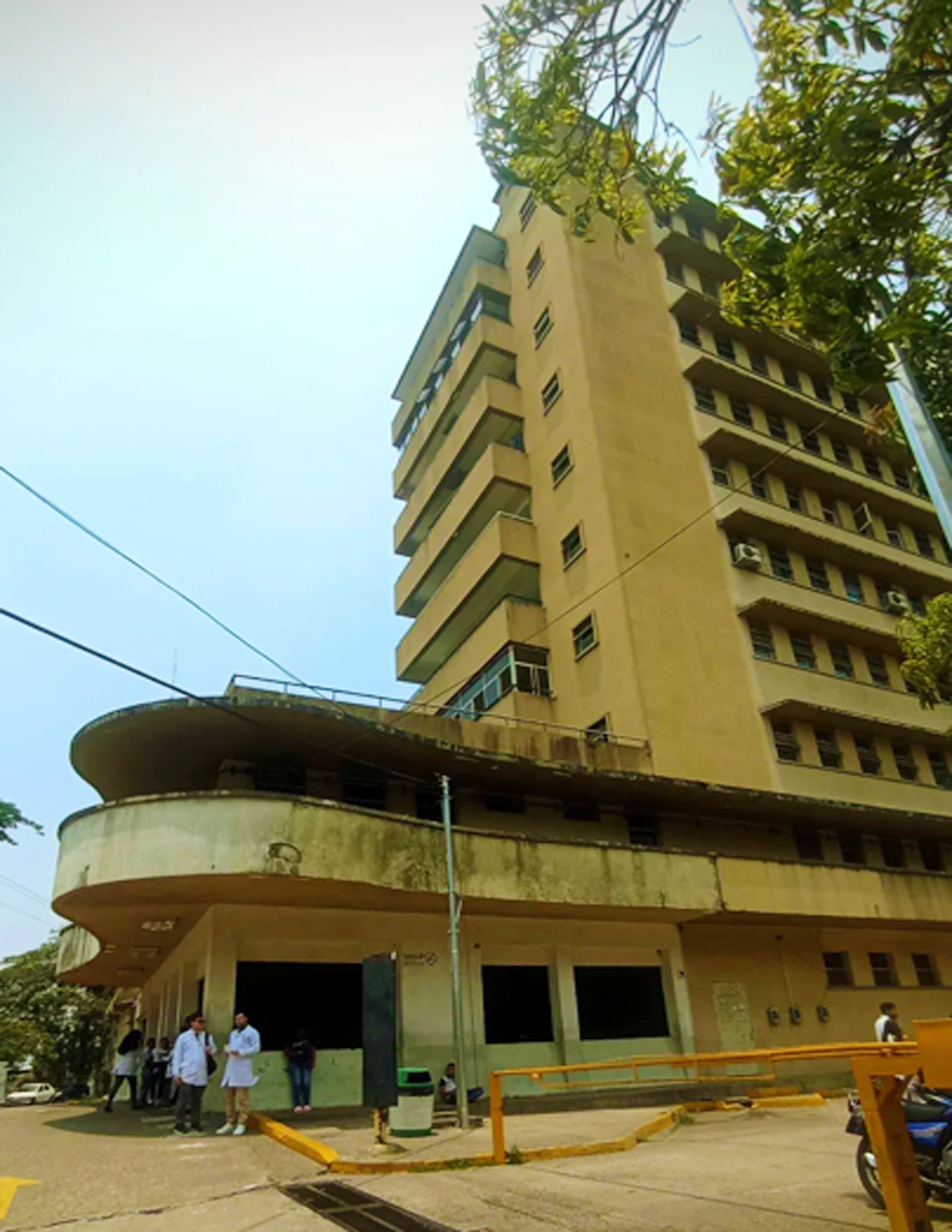
| Author | Post | Country |
|---|---|---|
| @titisnariyah | THE NEW FACE OF THE PEKALONGAN DISTRICT SQUARE | Indonesia |
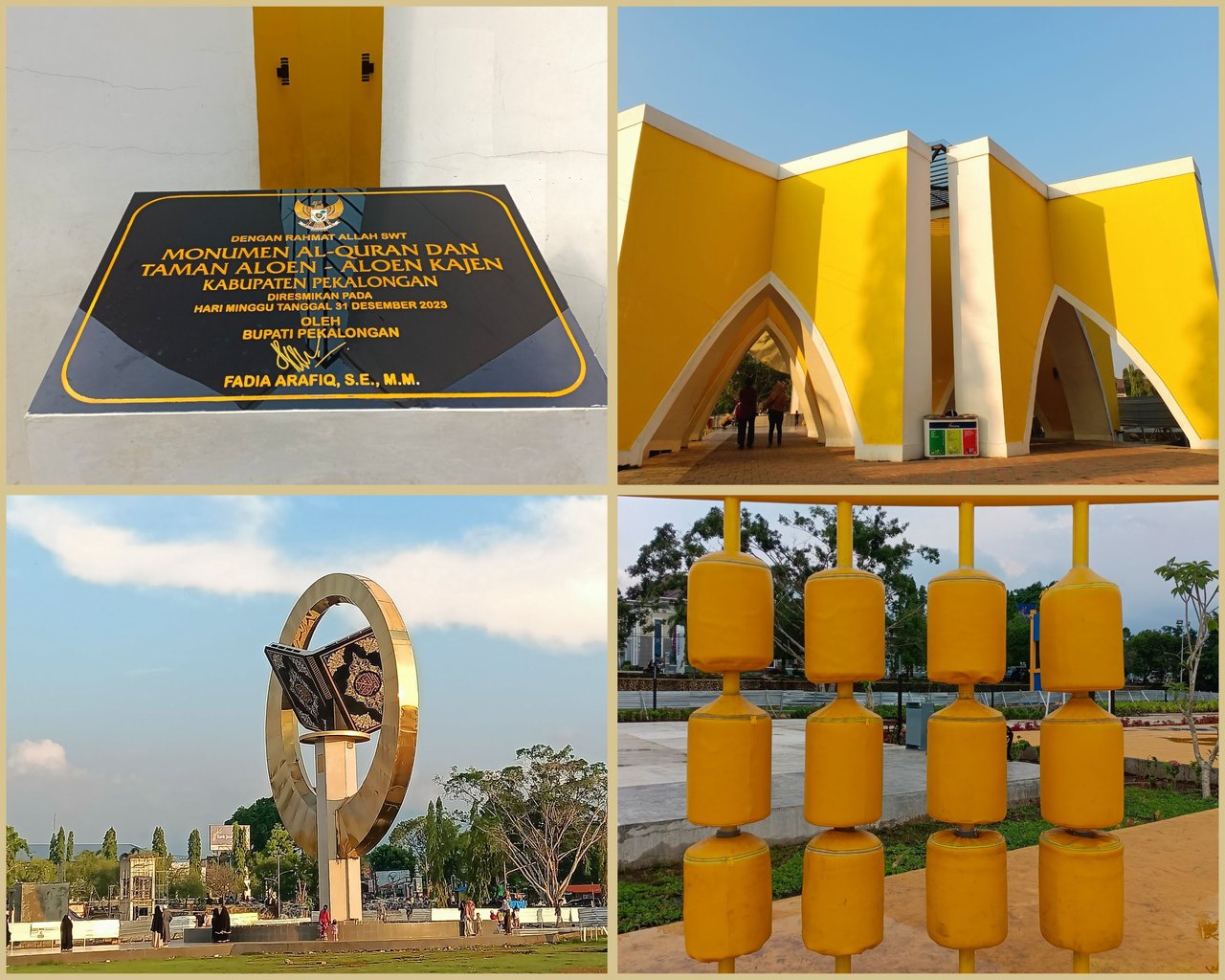
| Author | Post | Country |
|---|---|---|
| @emily22 | Church of the Chiquinquira of Trujillo State- Venezuela. Relic Part IV. | Venezuela |
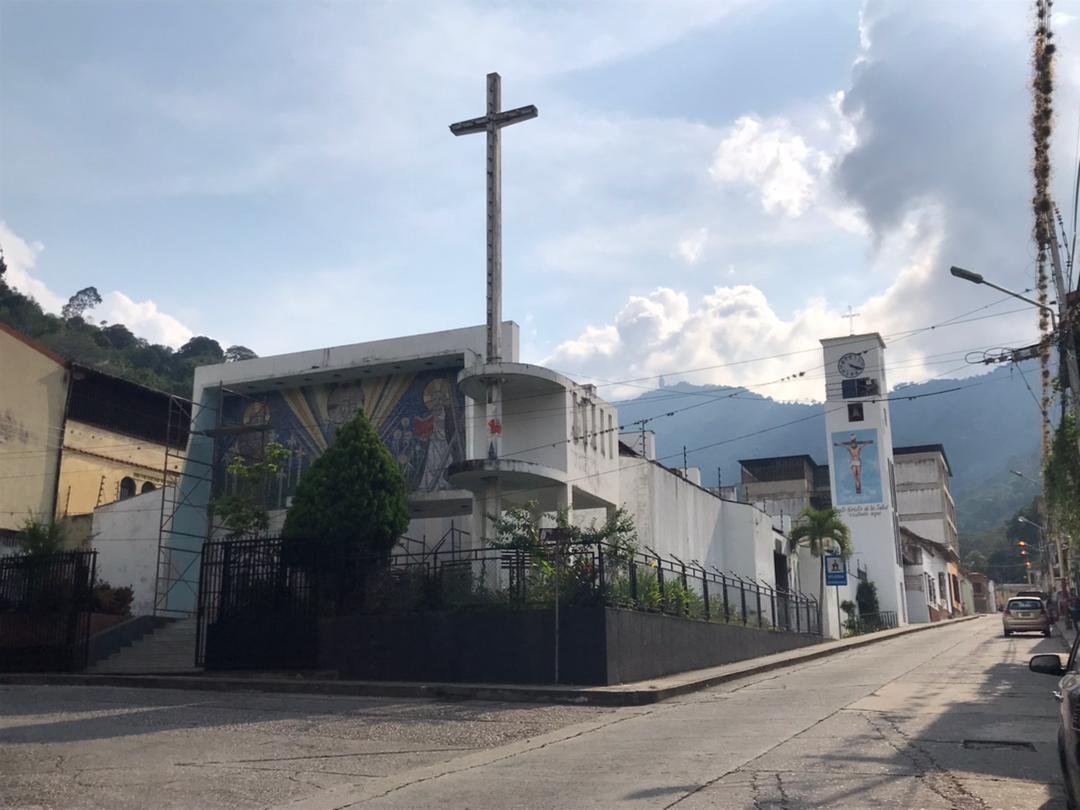
| Author | Post | Country |
|---|---|---|
| @aswita | Mutiara Villa Berastagi - The Design That Reminds Me of My Childhood | Indonesia |
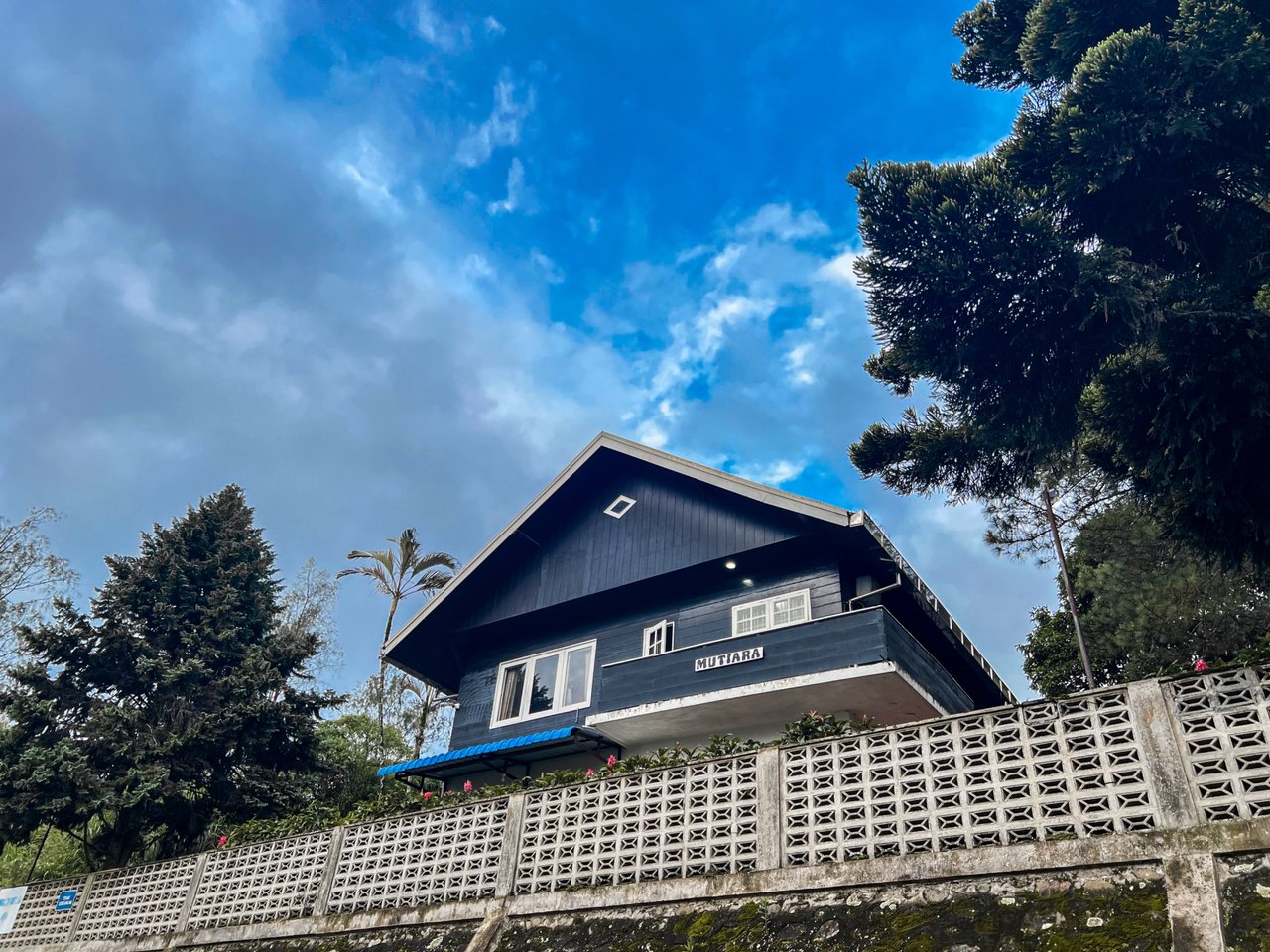
| Author | Post | Country |
|---|---|---|
| @devyswan1 | D'Londen Cafe's Architecture | Indonesia |
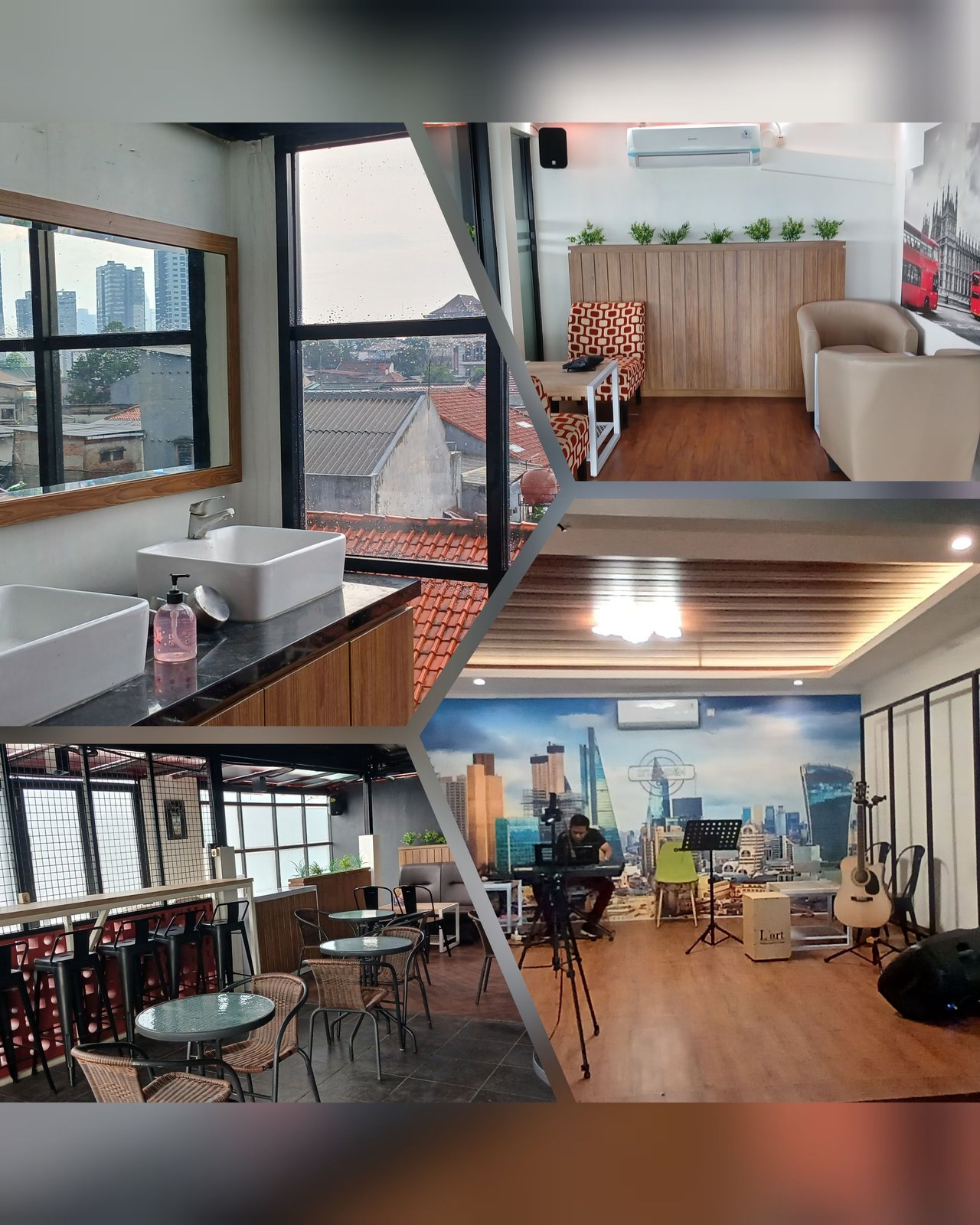
| Author | Post | Country |
|---|---|---|
| @maytom | TOMI Homestay on White Parbaba Beach, Lake Toba. | Indonesia |
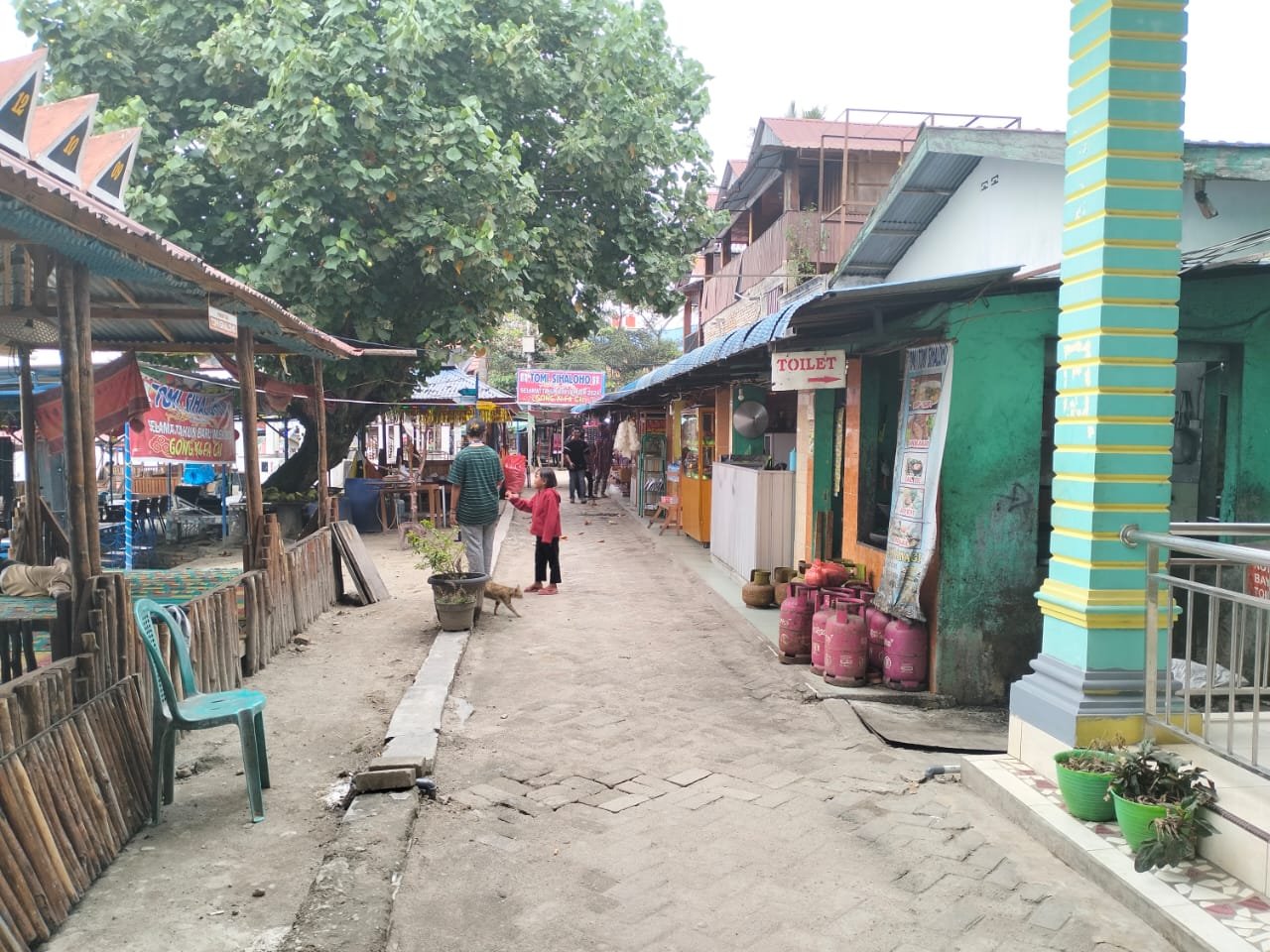
| Author | Post | Country |
|---|---|---|
| @tomidiwirja | The unforgettable beauty of the Silindung Bulan Palace | Indonesia |
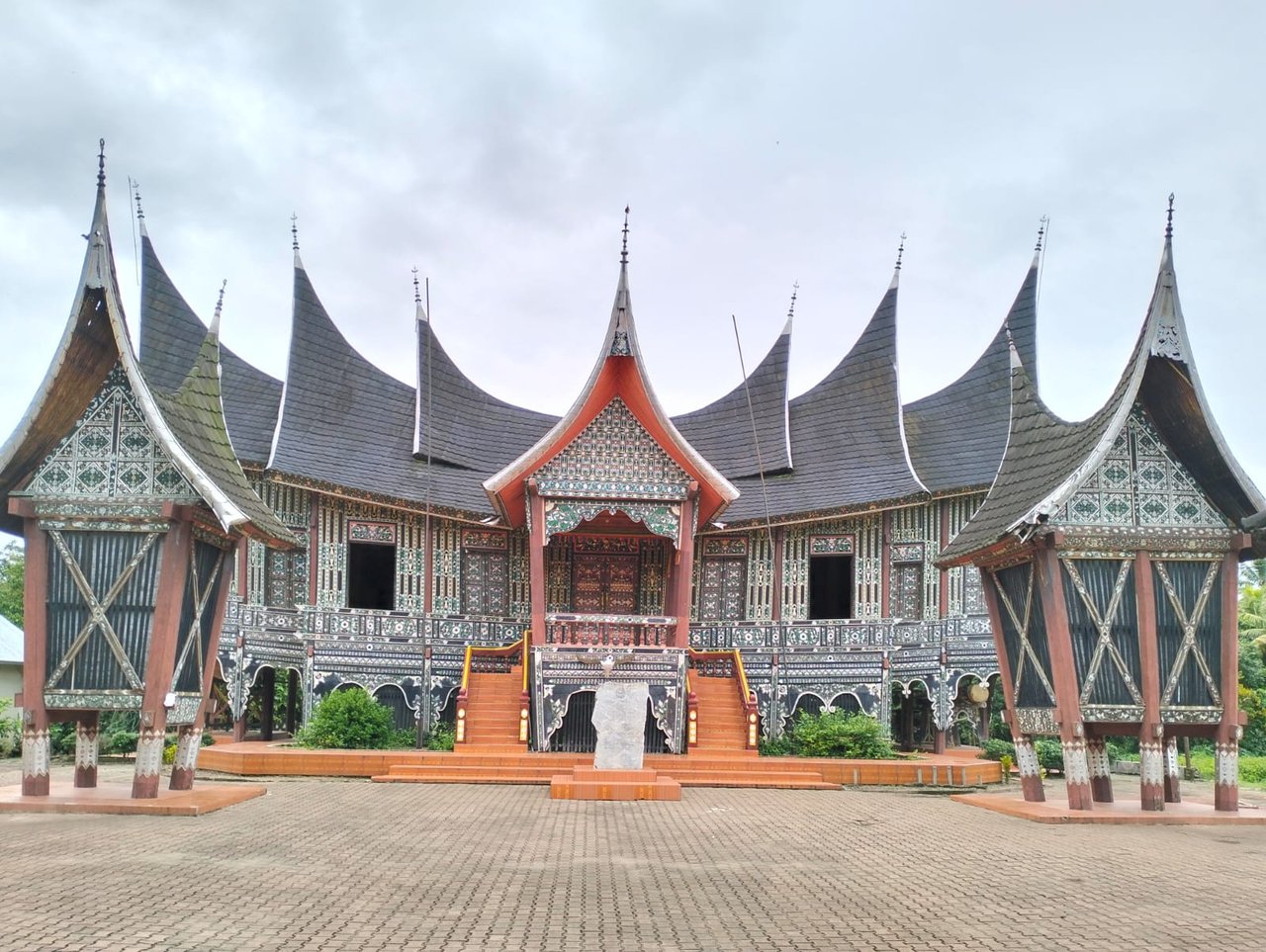
Support Architecture+Design on the Hive Blockchain
Your valuable contributions matter to our mutual growth. How to help? Subscribe and Publish to our Community Familiarize our Community Content Criteria Delegate to our Community Account @aplusd

Thank you for subscribing to Architecture+Design, an OCD incubated community on the Hive Blockchain.
Follow Architecture Anthology™ on X (formerly Twitter)
