[//]:# (!pinmapple -9.854195 lat 70.312500 long Iglesia Nuestra señora del Pilar, Santa Fe, Caracas d3scr)
Small and modern church "Nuestra Señora del Pilar" in Santa Fe Norte, Caracas (Pequeña y moderna iglesia “Nuestra Señora del Pilar” en Santa Fe Norte, Caracas)
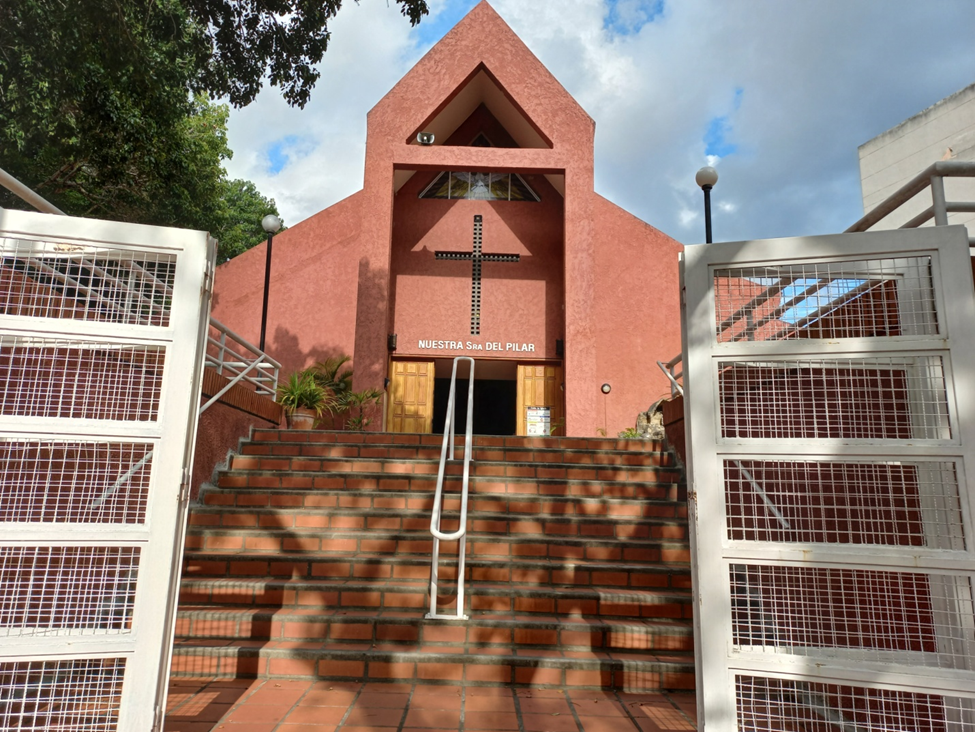
Entrance to the Church (Entrada a la Iglesia)
Good afternoon, dear friends of this community, today I am going to introduce you to a small and pleasant church, under the name of "Nuestra Señora del Pilar", which is a Catholic chapel belonging to the Archdiocese of Caracas, located in the Santa Fe Norte urbanization, built and designed by the Venezuelan architect María Luisa Lafarga in 1999.
____
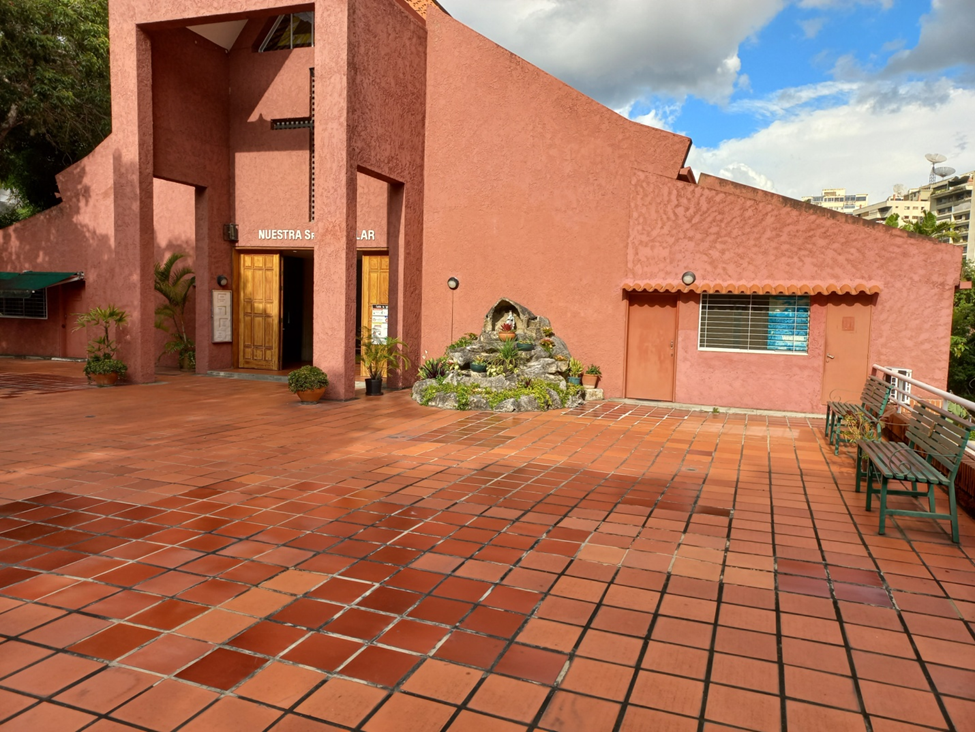
On the terrace, located at the entrance of the church, there is a small stone grotto with the image of the Virgen del Carmen inside. (En la terraza ubicada a la entrada de la iglesia se encuentra una pequeña gruta de piedra con la imagen de la Virgen del Carmen en su interior)
Buenas tardes, estimados amigos de esta comunidad, en el día de hoy les voy a dar a conocer una pequeña y acogedora iglesia, bajo el nombre de “Nuestra Señora del Pilar”, la cual es una capilla católica perteneciente a la Arquidiócesis de Caracas, ubicada en la urbanización Santa Fe Norte, construida y diseñada por la arquitecta venezolana María Luisa Lafarga en 1999.
____
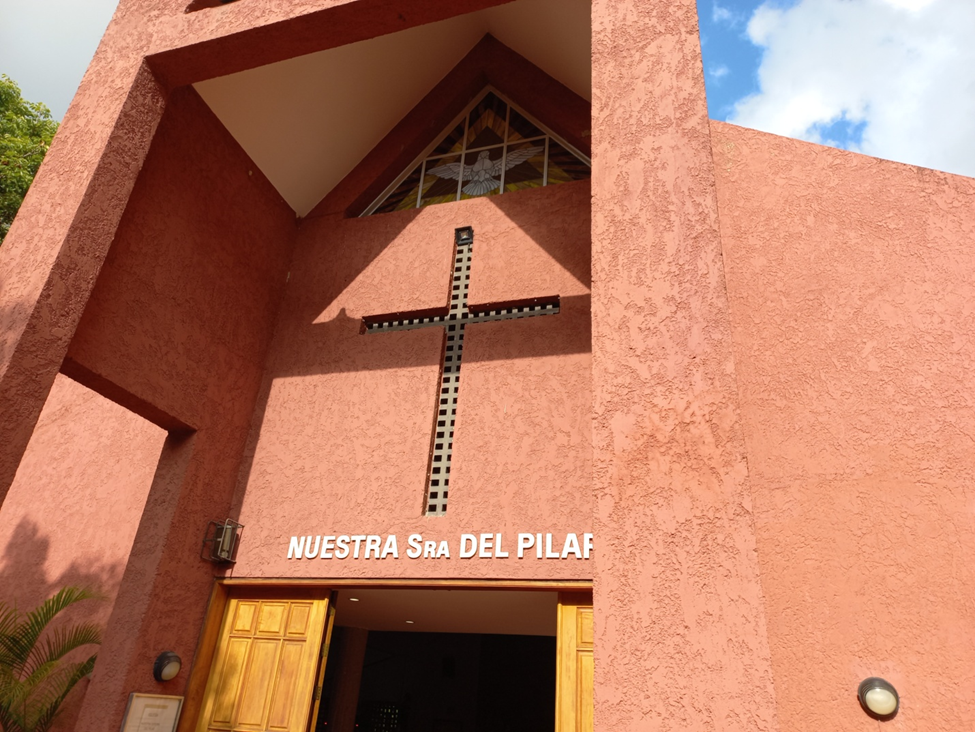
The catholic cross above the main door of the Church (La cruz católica encima de la puerta principal de la Iglesia)
The promoter of the construction of this church was Mrs. Josefa Peña, whom wanted to to fulfill a promise to the Virgen del Carmen. She obtained the material, economic and spiritual support of the parishioners of the community at the beginning of the 90s. To makes things easy, an organization, called "Fundación Nuestra Señora del Pilar", was in charge to obtaining a piece of land in Av. Carlos Bello, Santa Fe Norte, Baruta Municipality, and the construction of the chapel, in the year 1993, with the determined economic help of the neighbors and parishioners of Santa Fe, as well as neighbors of nearest urbanizations. On the other hand, the Foundation obtained the support of the community of Zaragoza in Spain and of some public entities of the Miranda State in Venezuela.
____
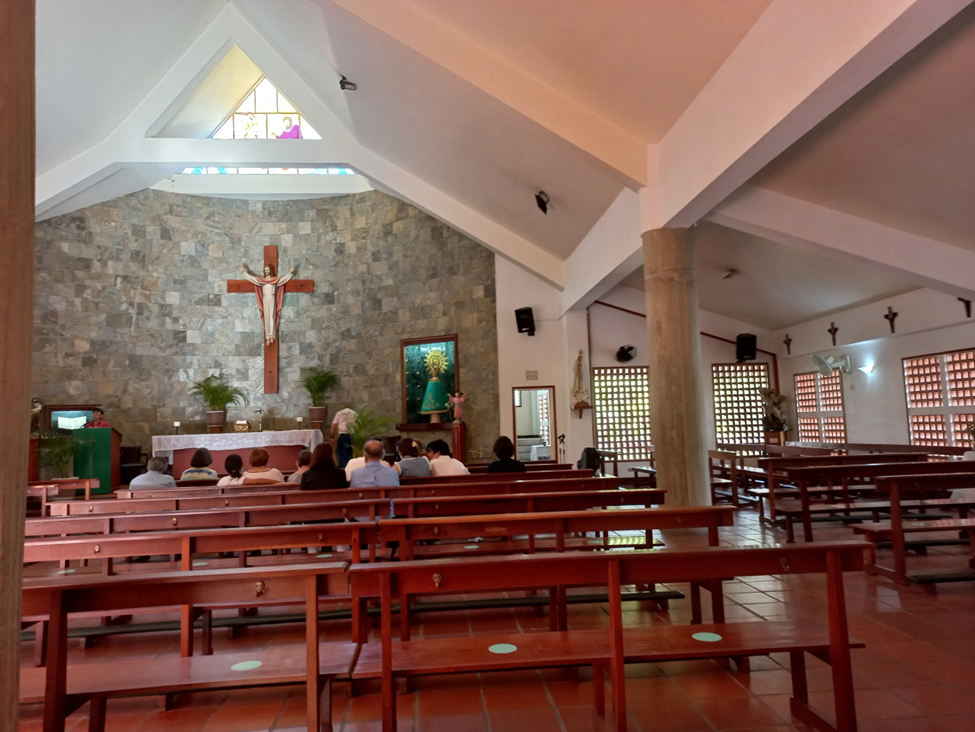
High altar of the church with its stone wall in the background (Altar mayor de la iglesia con su pared de fondo en piedra)
La promotora de la construcción de esta iglesia fue la señora Josefa Peña para cumplir con una promesa hecha a la Virgen del Carmen, quien logró el apoyo material, económico y espiritual de los feligreses de la comunidad a inicios de los años 90. Fue así como surgió la organización “Fundación Nuestra Señora del Pilar” encargada de lograr la consecución de un terreno en la Av. Carlos Bello, Santa Fe Norte, Municipio Baruta, y la construcción de la capilla, en el año 1993, con la decidida ayuda económica de los vecinos y feligreses de Santa Fe, así como de vecinos de urbanizaciones aledañas. Por otra parte, la Fundación logro el apoyo de la comunidad de Zaragoza en España y de algunos entes públicos del Estado Miranda en Venezuela.
____
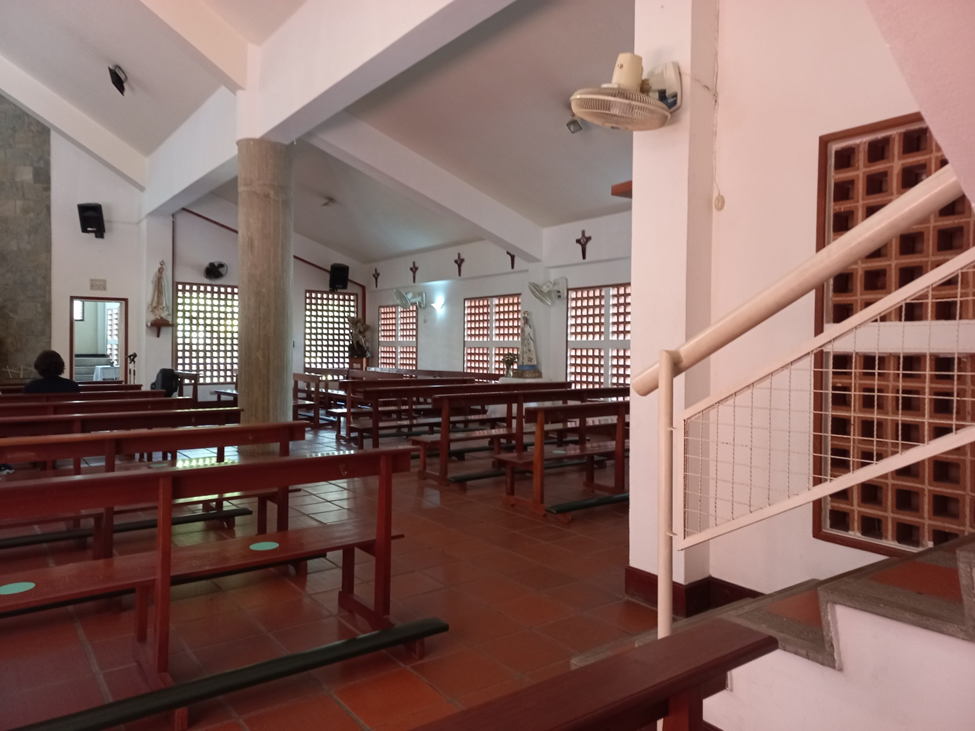
View of the interior of the church (Vista del interior de la iglesia)
The Foundation responsible for the construction of the Church, very much in keeping with its religious spirit of helping those most in need, also created a small "Our Lady of Pilar Comprehensive Community Health Center", using the basement of the building for this purpose, although it works independently. The Church is an example of Venezuelan modern religious architecture, designed by Venezuelan professionals. From a sociological point of view, both the church and the health center are social contributions of the community and a management model for neighborhood organizations.
____
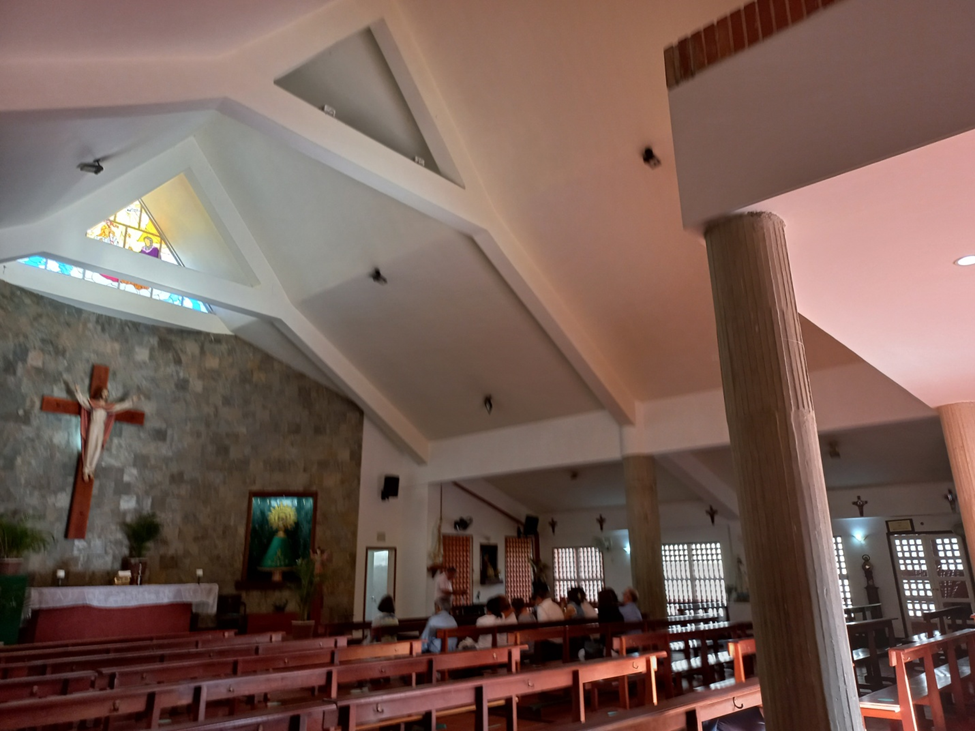
View of the triangular roof of the church (Vista del techo triangular de la iglesia)
La Fundación responsable de la construcción de la Iglesia, muy acorde con su espíritu religioso de ayuda a los más necesitados, también creó un pequeño “Centro de Salud Integral Comunitario Nuestra Señora del Pilar”, utilizando para ello el sótano de la construcción, aunque funciona en forma independiente desde el punto de vista estructural. La obra es un ejemplo de la arquitectura religiosa moderna venezolana, diseñada por profesionales venezolanos. Desde un punto de vista sociológico, tanto la iglesia como el centro de salud son aportes sociales de la comunidad y modelo de gestión de las organizaciones vecinales.
____
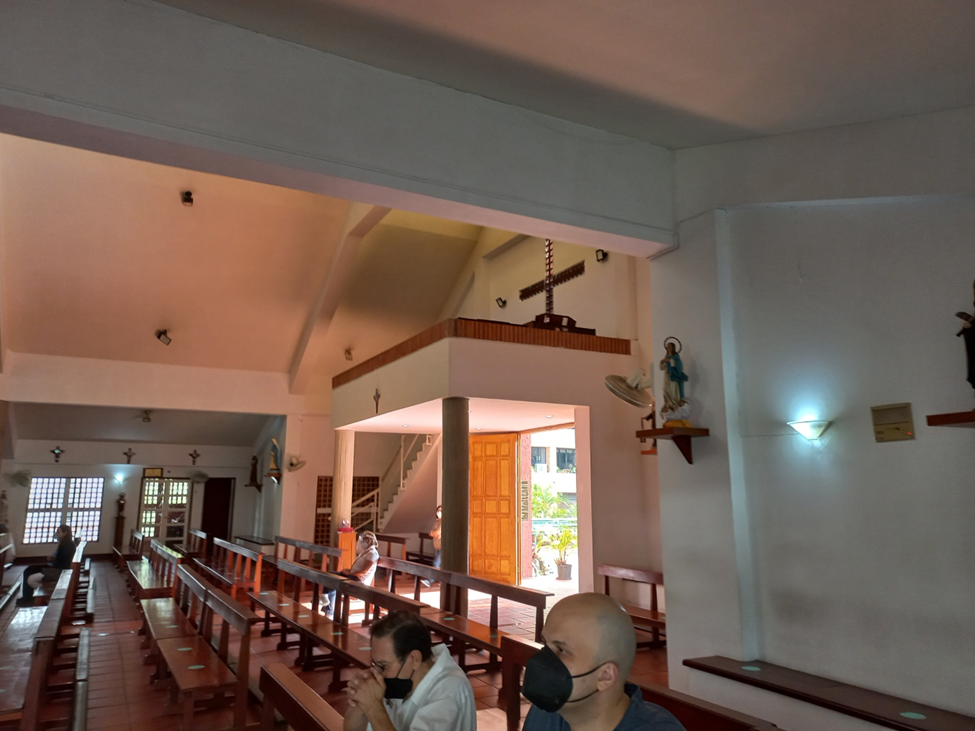
The church has a very simple decoration (La iglesia tiene una decoración muy sencilla)
To enter the church, whose structure is two meters above street level, it is necessary to use some stairs, which lead to a small square with a terracotta floor, where there is a small stone grotto with the image of the Virgen del Carmen inside, from there you have access to the main entrance; In addition, it has a side entrance in the form of a ramp to facilitate the entry of people with some physical disability. The design of the church is very contrasting, while its exterior walls are very striking, covered in terracotta color, while the interior walls are white, with the exception of the main altar wall which is covered with stones.
____
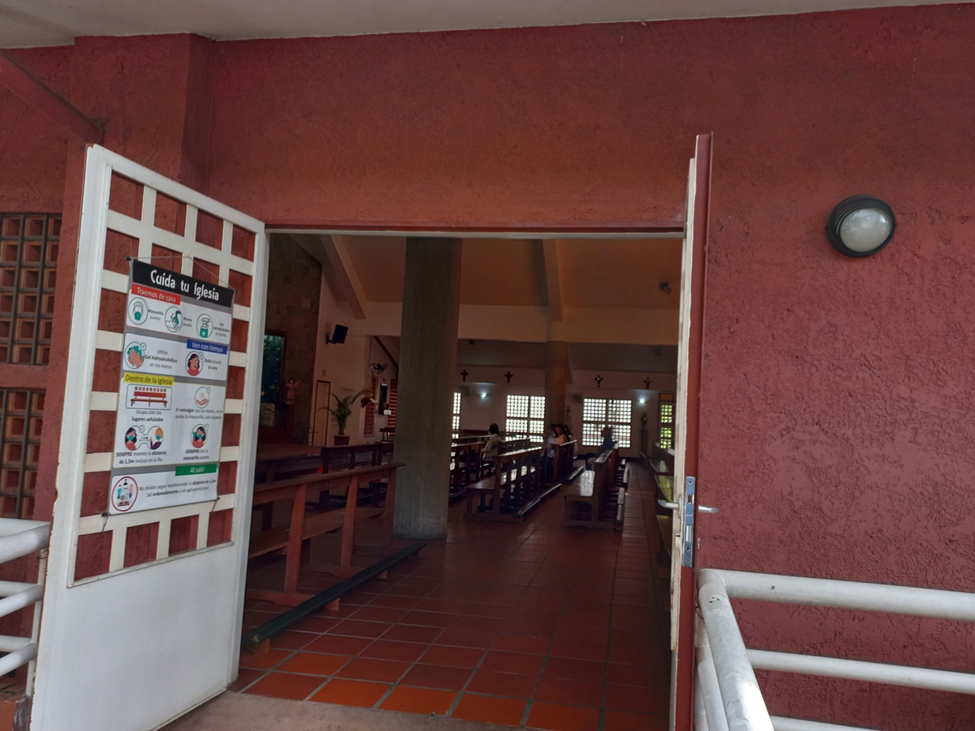
Side entrance to the church (Entrada lateral a la iglesia)
Para ingresar a la iglesia, cuya estructura se encuentra a dos metros sobre el nivel de la calle, es necesario utilizar unas escaleras, que dan hacia una pequeña plaza con piso de terracota, donde se encuentra una pequeña gruta de piedra con la imagen de la Virgen del Carmen en su interior, de allí se tiene acceso a la entrada principal; además, cuenta con una entrada lateral en forma de rampa para facilitar la entrada a personas con problemas motores. El diseño de la iglesia es muy contrastante, mientras sus paredes exteriores son muy llamativas, revestidas de color terracota, mientras que las paredes de su interior son blancas, con excepción de la pared del altar mayor que está revestida de piedras.
____
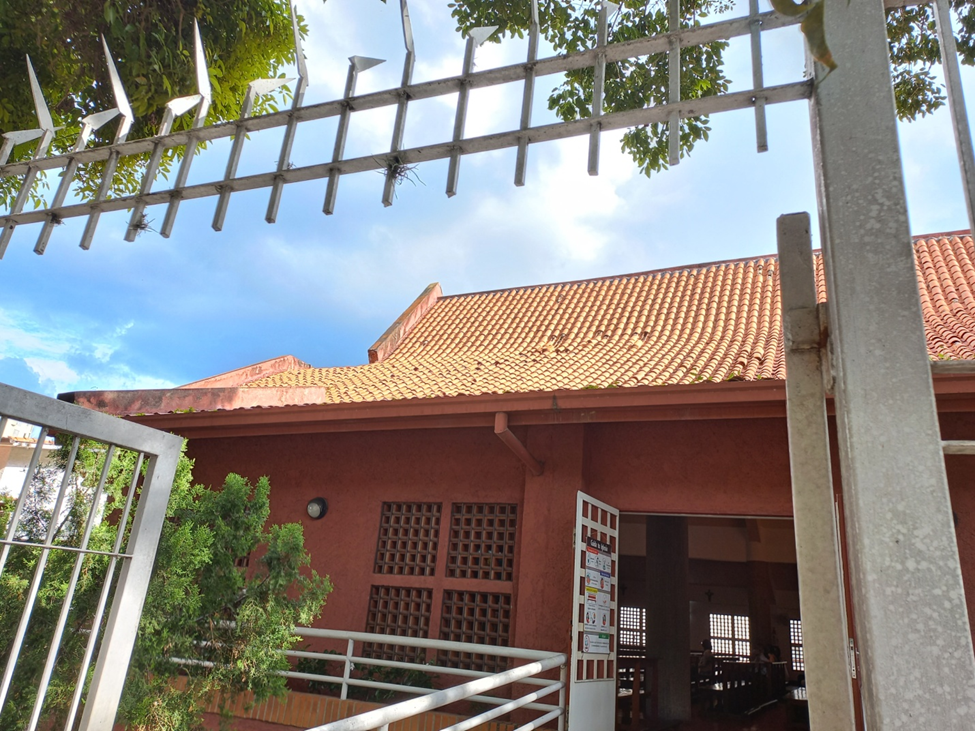
Side view of the building, See the roof covered with tiles (Vista lateral de la edificación. Véase el techo cubierto con tejas)
The church has a single nave, a high ceiling in the central part and the baptistery. On the sides, the ceilings are low with triangle-shaped columns, which gives the building a particular look. The altar is built in a rectangular space, from there the bell tower is accessed through an attic with a staircase.
____
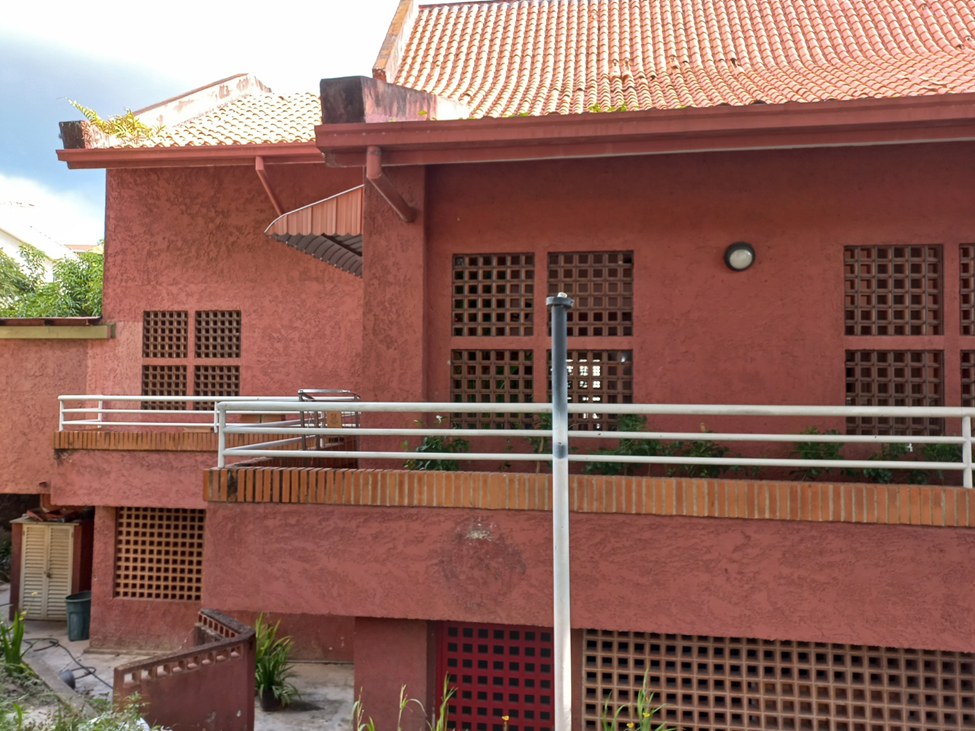
Back of the church (Parte trasera de la iglesia)
La iglesia cuenta con una sola nave, un techo alto en la parte central y el baptisterio. En los costados, los techos son bajos con columnas en forma de triángulo lo que le da un aspecto particular a la edificación. El altar está construido en un espacio rectangular, desde allí se accede al campanario a través de un ático con escalera.
____
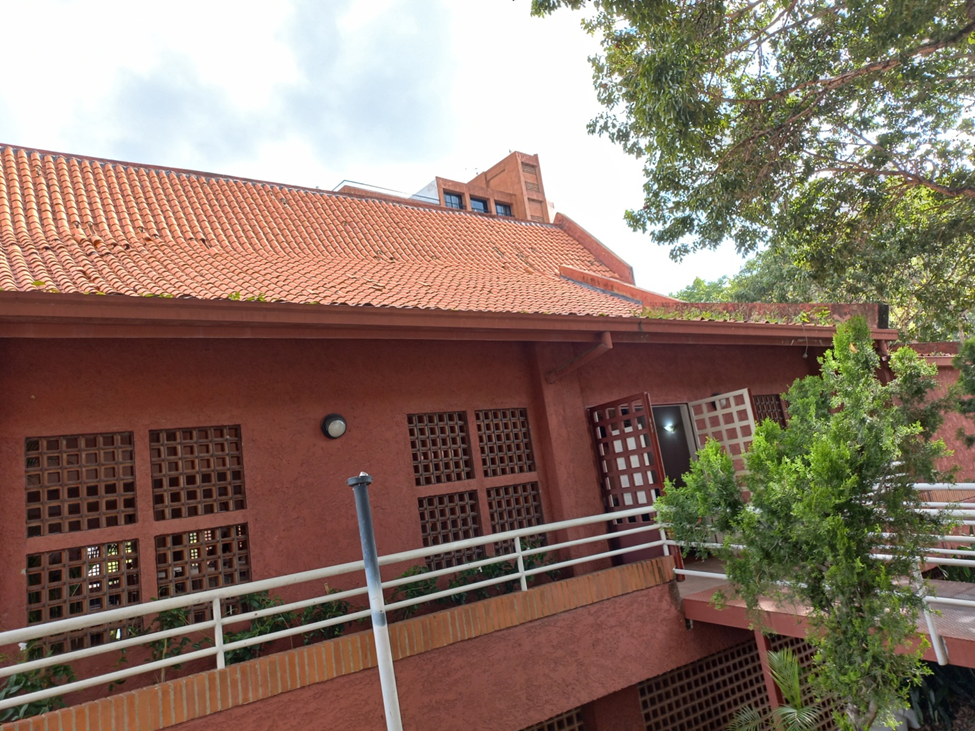
The ramp, for use by people with disabilities, on the side of the church (La rampla, para uso de personas con discapacidad, en la parte lateral de la iglesia)
In order to obtain good ventilation, the windows are made of cement grids to take advantage of the crosswinds of the place. The smooth stone wall of the baptistery is very striking, supporting a cross carved in wood with a Christ far removed from tradition, since he is neither naked nor nailed to the cross, rather it seems that he was rising to heaven.
____
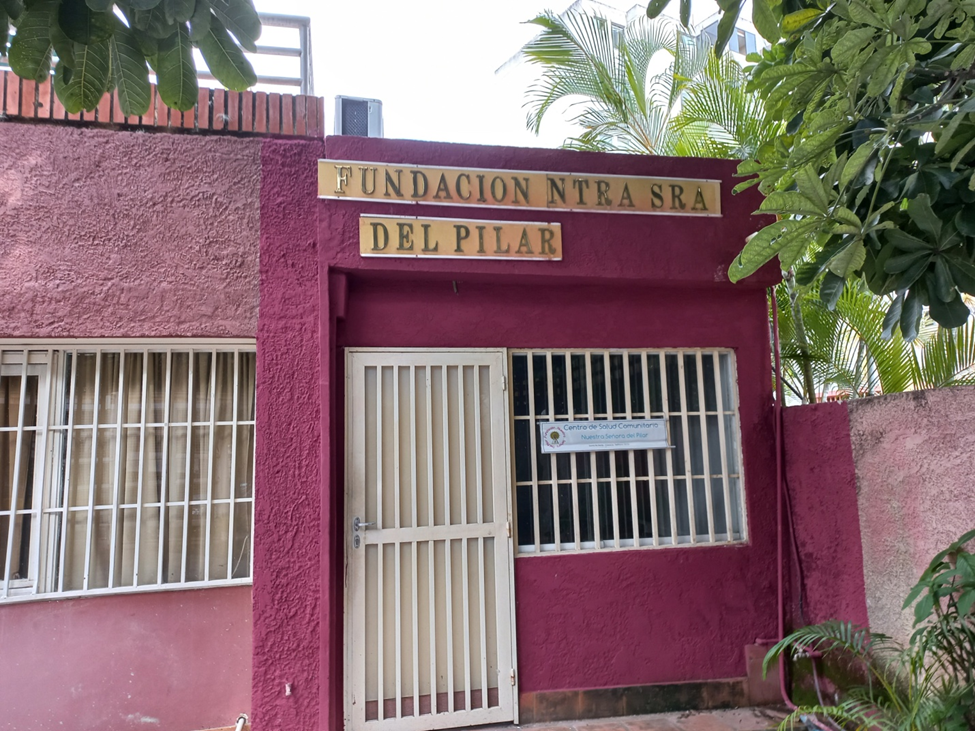
Foundation headquarters, in the basement of the church (Sede de la Fundación, en el sótano de la iglesia)
A fin de obtener una buena ventilación, las ventanas tienen rejillas de cemento para aprovechar los vientos cruzados del lugar. Llama mucho la atención la pared del baptisterio de piedra lisa, que soporta una cruz tallada en madera con un Cristo lejano a la tradición, pues no está ni desnudo ni clavado a la cruz, más bien pareciera que estuviera elevándose a los cielos.
____
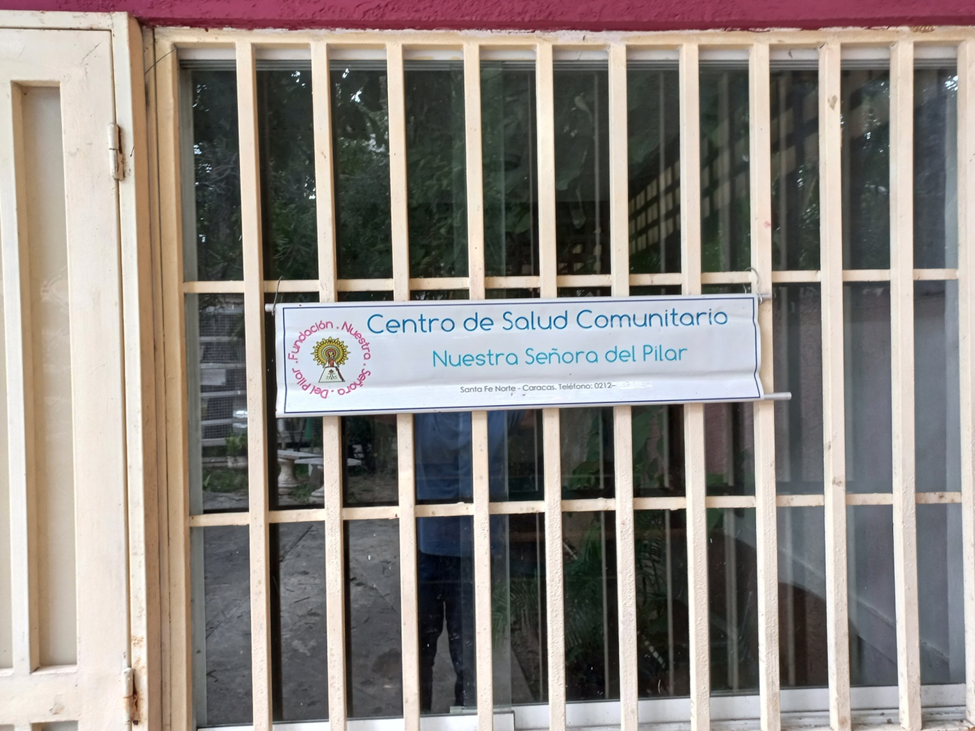
The Community Health Center is located at the Foundation's headquarters (En la sede de la Fundación se encuentra el Centro de Salud Comunitario)
____
[BESAMU](https://peakd.com/@besamu/posts)