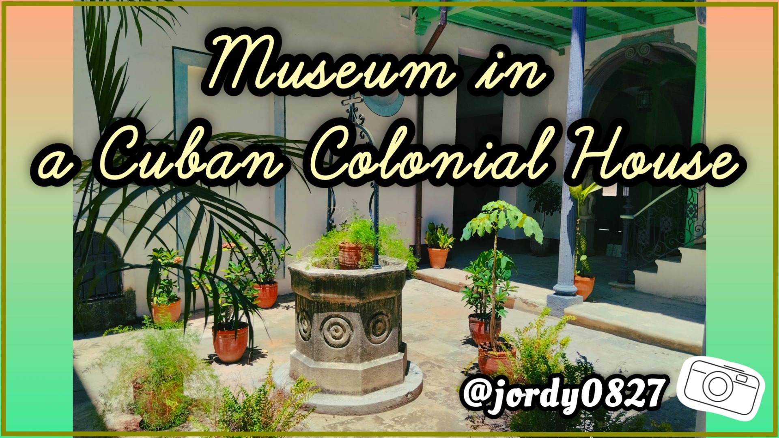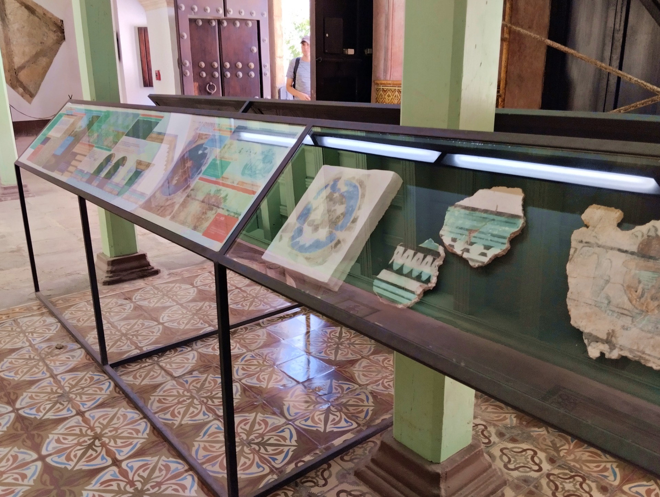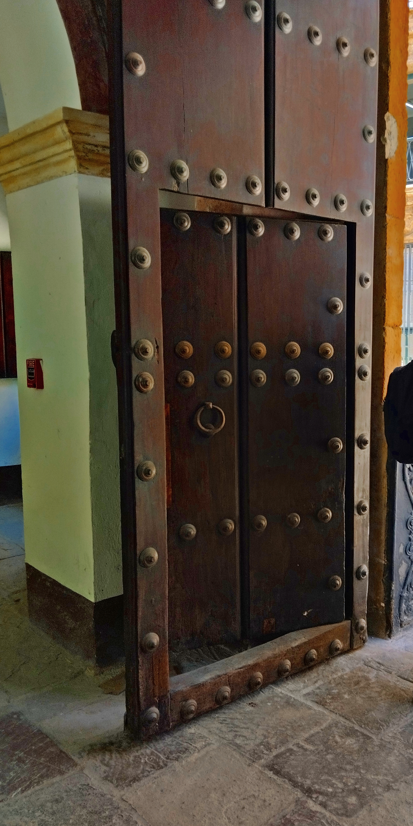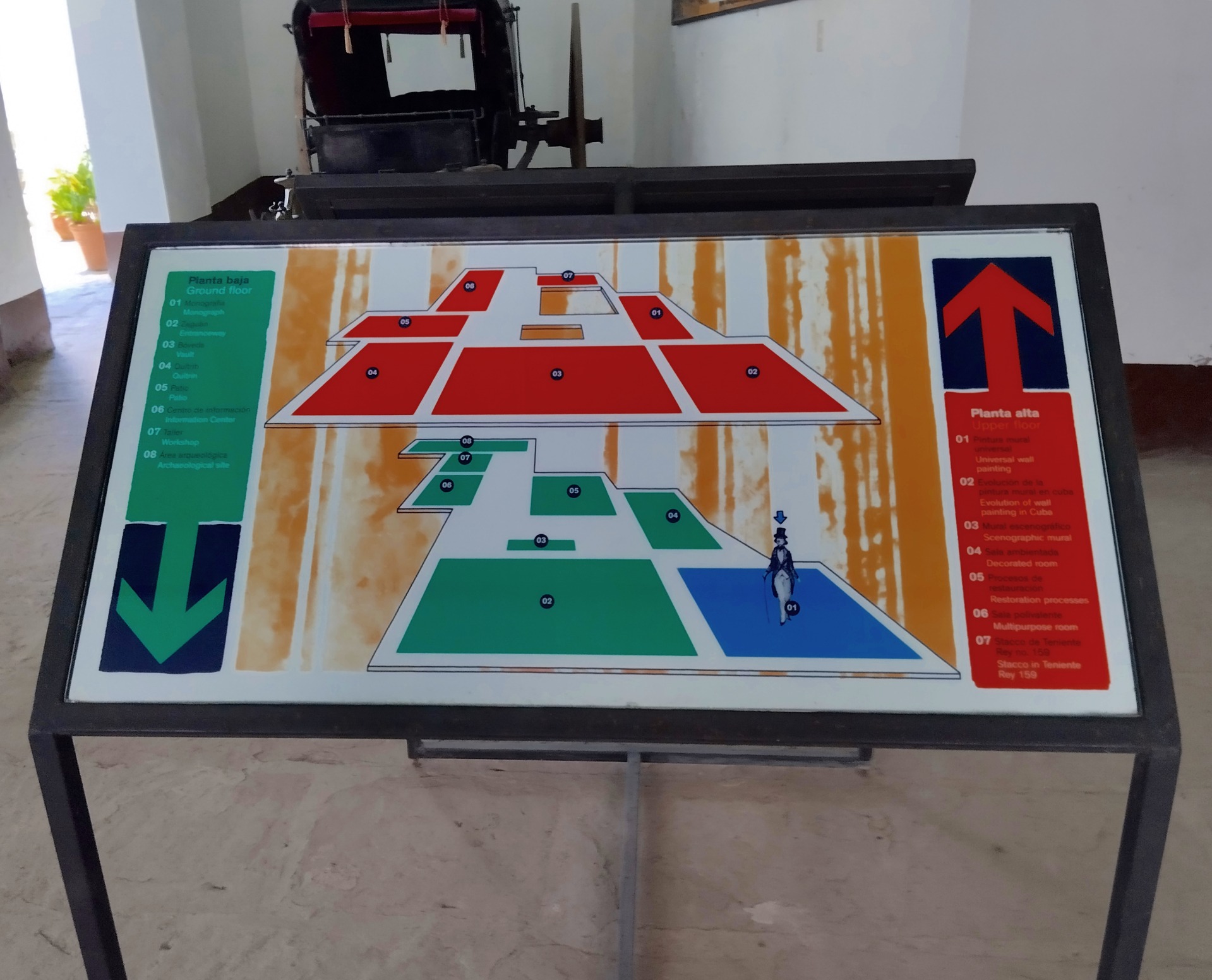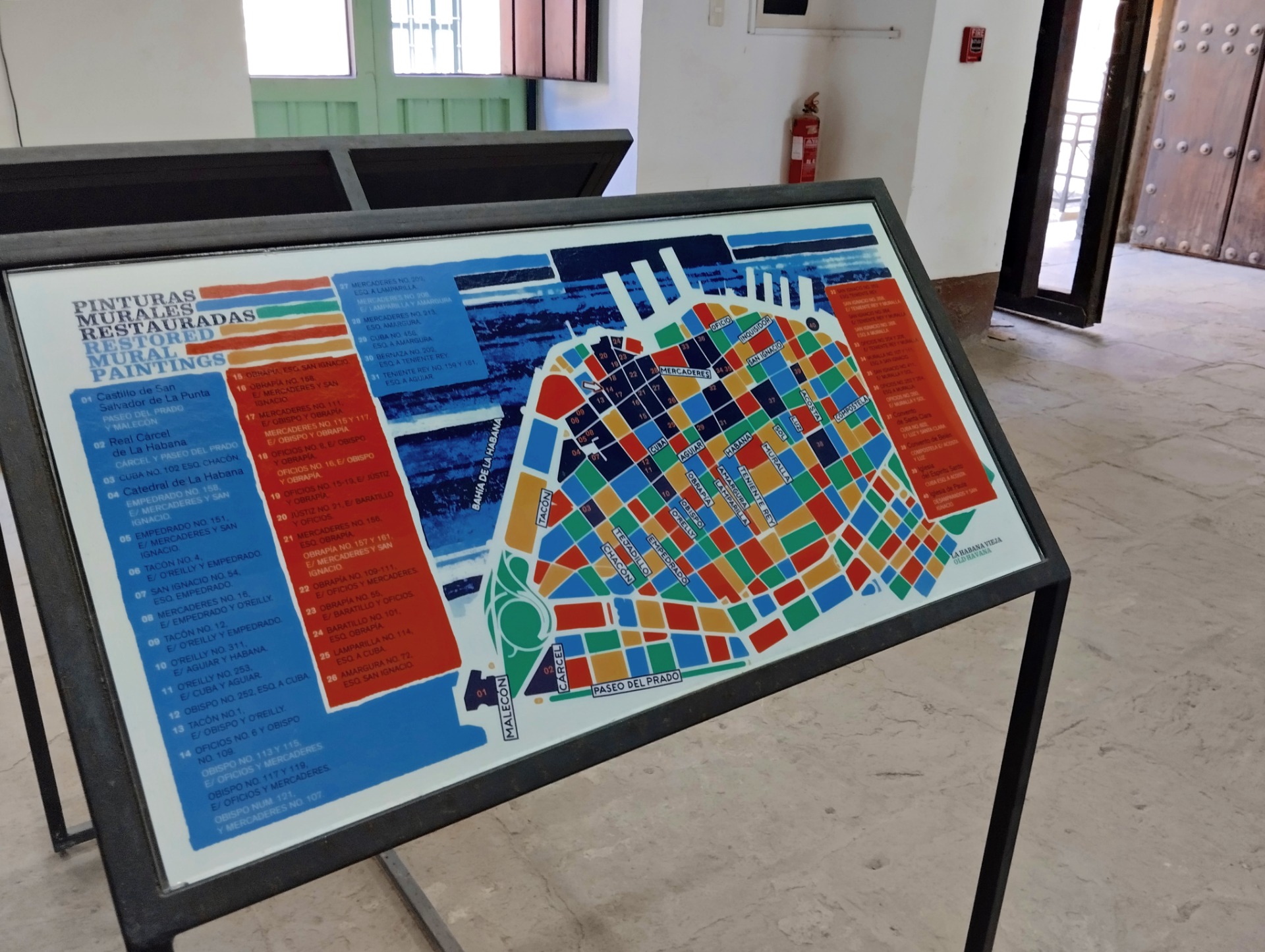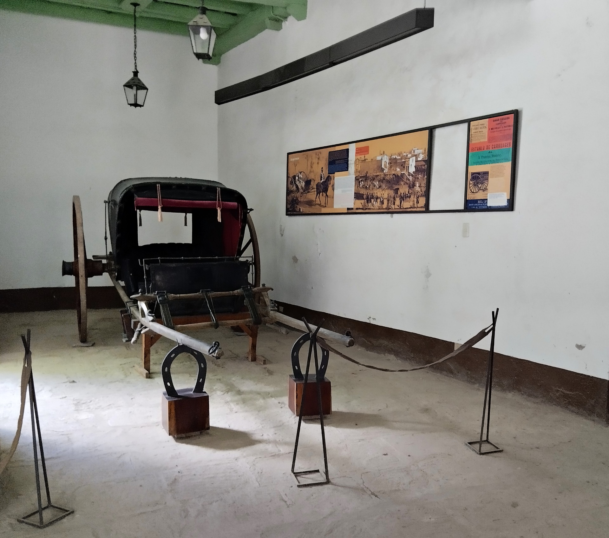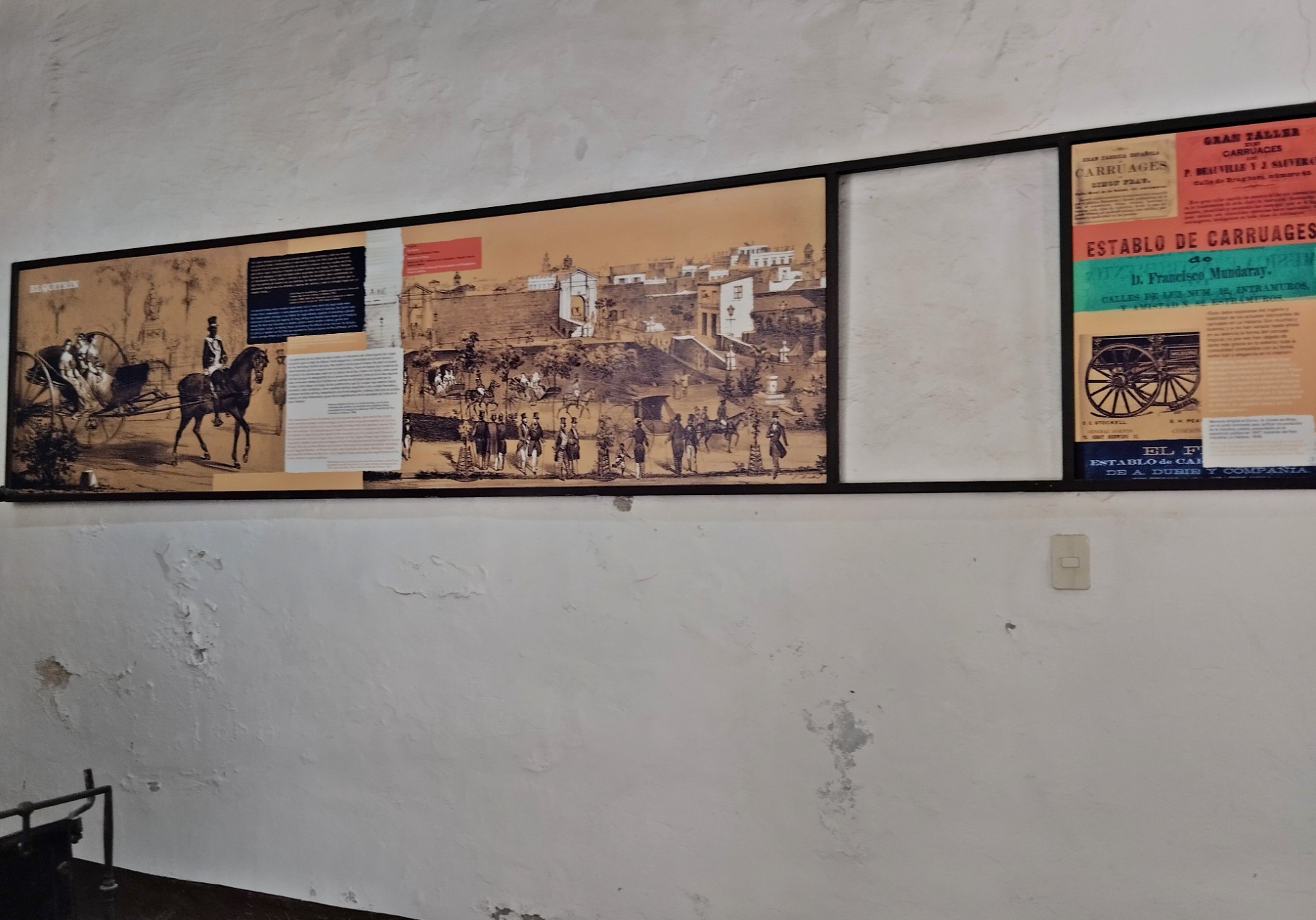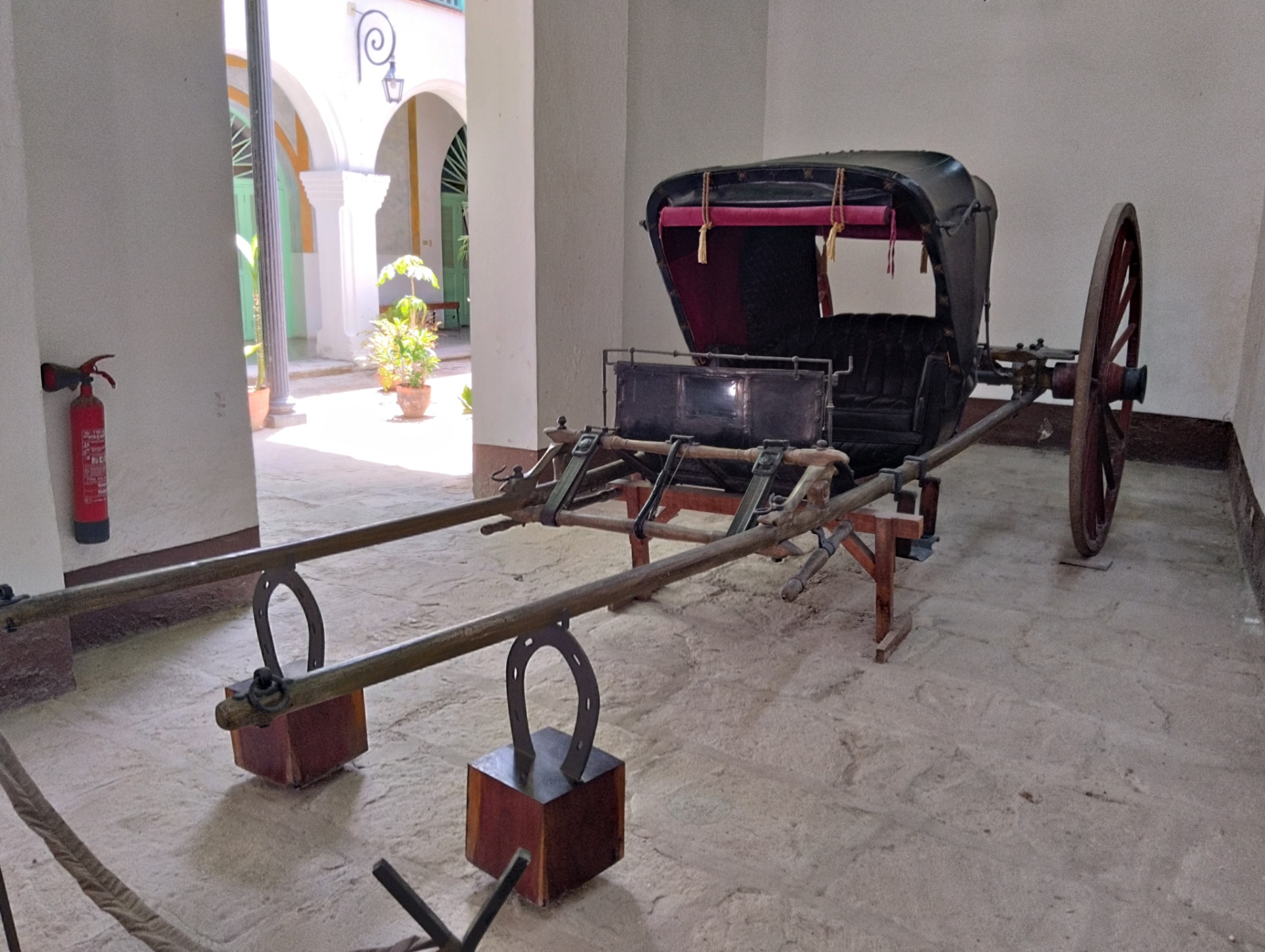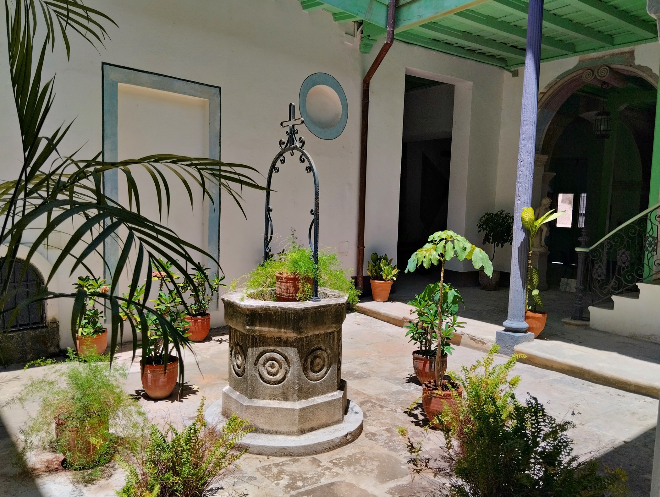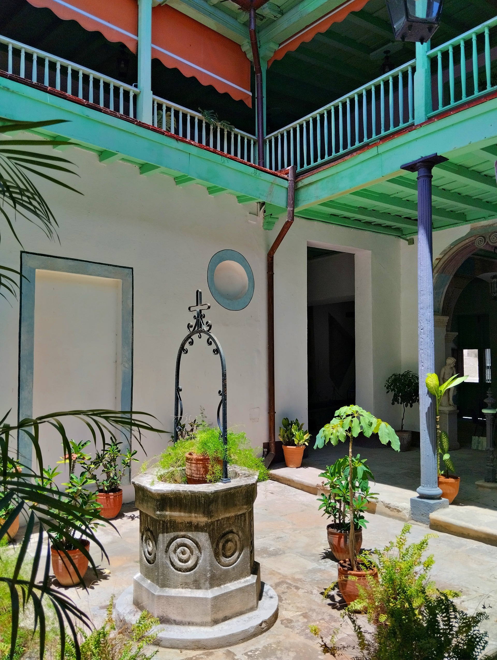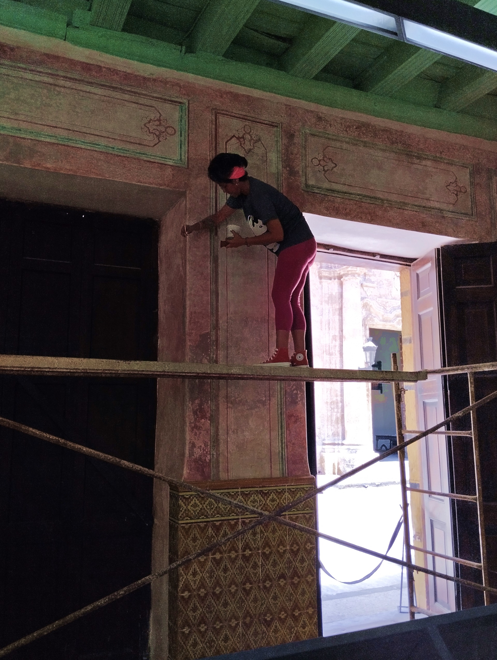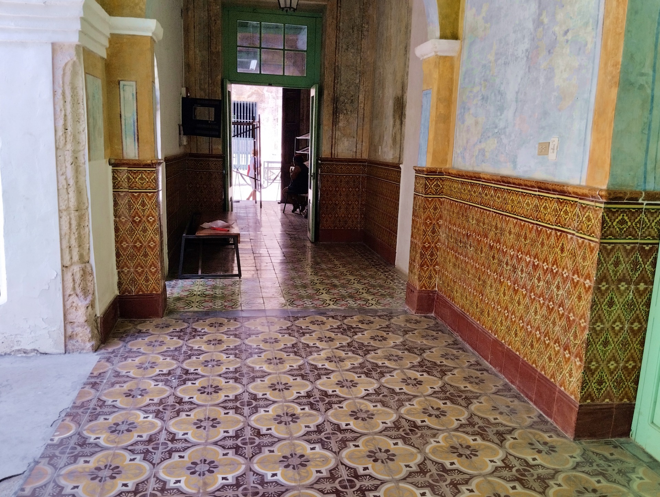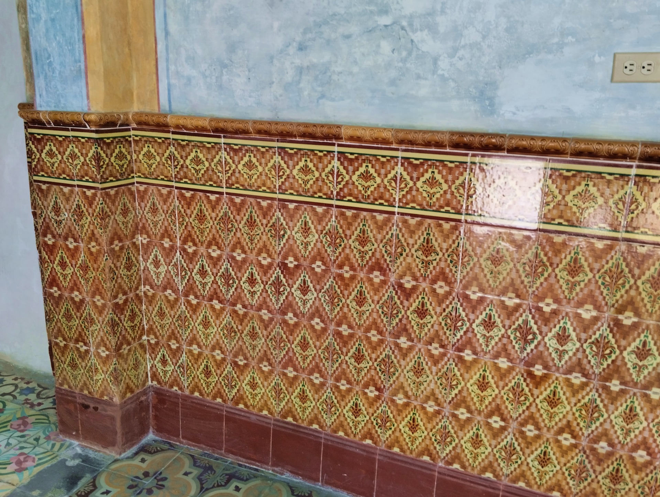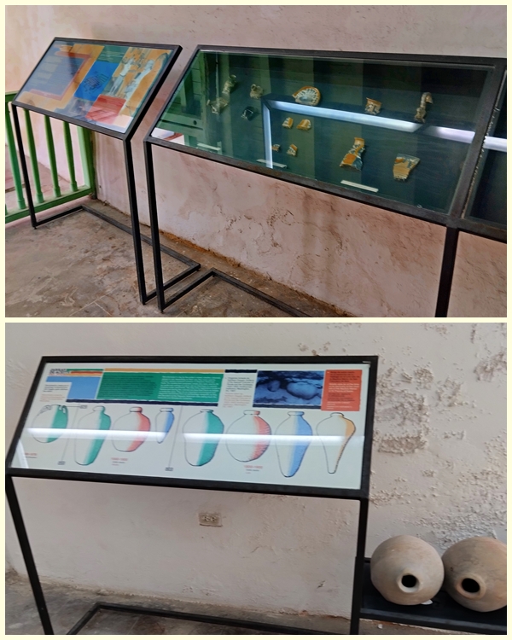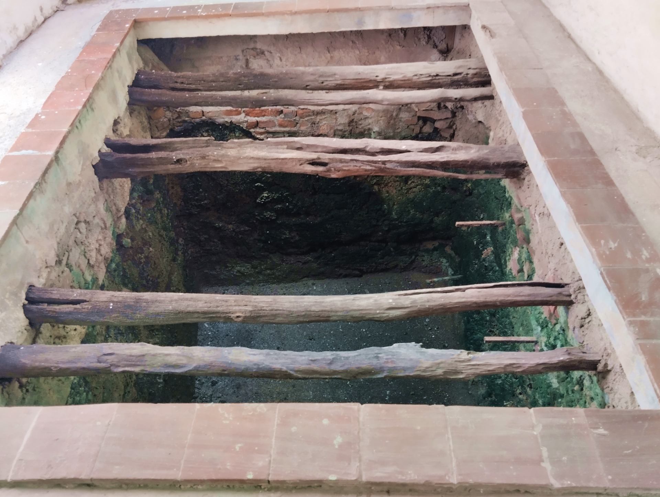English Version
One of the oldest houses in Havana is preserved in Obispo Street, in Old Havana. This building, now a museum, houses original murals and mosaics that have survived the passage of time. The tour of some of its rooms also allows us to imagine the daily life of a wealthy Havana family during the centuries of Spanish colonial rule in Cuba.
Visiting a place like this gives me an idea of what it was like in the past to live in a large 18th century house with luxuries and comforts, in a big city like Havana. Although most people did not live in these conditions, the majority had a precarious situation, marked by slavery and great social inequality. The wealthier classes enjoyed privileges that contrasted painfully with the hardships of the majority of the population, living a life of luxury and comfort.
The architecture of the house retains the typical features of the period. A wide, thick wooden gate reinforced with metal plates gives access to a hallway. The hallway was the division between the inner courtyard and the intimacy of the home. In this space designed to receive visitors without revealing the interior, there is currently a map of the house with the original distribution of the rooms, as well as a small sample of ceramics found in archaeological excavations carried out on the site and in nearby houses.
Also on display here is a chitrin, a means of transport widely used by bourgeois families in the 19th century, which evokes the leisurely pace of a city that moved between cobblestones. On one side wall there is a large informative mural that illustrates how urban life was more than two centuries ago, with everyday scenes that reveal customs and clothing of the colonial era.
One of the most beautiful spaces in the house for me is the inner courtyard, located in the centre of the house. This courtyard, open to the sky, was kept cool and outdoors, surrounded by ornamental plants and with a stone cistern in it to collect and store rainwater. One of the purposes of the courtyard was to keep the dwelling cool.
I can only imagine what it would be like to sit there in the shade, drinking coffee and listening to the news brought by visitors of what was happening in the streets of the city.
From this courtyard we can access the upper floor where there are several rooms that today house murals and paintings rescued from similar buildings. At the time of my visit, this area was closed to the public for restoration work, which speaks of the commitment to preserving the city's artistic legacy.
On one side of the building there is a long corridor leading to the rooms at the back. There you can see that the lower part of the walls and the floor are covered with slabs of remarkable antiquity, which still retain the beauty of former times.
At the end of the corridor you come to a room where excavations were carried out in the 20th century and where the original latrine of the house was discovered, open directly on the rock, this space is preserved as part of the original design of the house. Here you can also find a group of vases and pieces of pottery found in other excavations, reflecting the life of other centuries.
This museum is not just an old house, it is a historical site of great patrimonial value, a space where you can understand how life in a colonial house in Cuba was lived.
I hope you enjoyed this tour. Cheers, and see you next time!
Versión en Español
Una de las viviendas más antiguas de La Habana se conserva en la Calle Obispo, en La Habana Vieja. Este inmueble hoy convertido en museo, resguarda murales y mosaicos originales que han sobrevivido al paso del tiempo. El recorrido habilitado por algunas de sus habitaciones nos permite también imaginar la vida cotidiana de una familia habanera adinerada durante los siglos del dominio colonial español en Cuba. Visitar un lugar así me da una idea de cómo era en el pasado vivir en una gran casa del siglo XVIII con lujos y comodidades, en una gran Ciudad como La Habana. Aunque la mayoría de las personas no vivían en estas condiciones, la mayoría tenía una situación precaria, marcada por la esclavitud y existía una gran desigualdad social. Las clases más adineradas disfrutaban de privilegios que contrastaban dolorosamente con las penurias de la mayor parte de la población, viviendo una vida de lujos y comodidades. La arquitectura de la vivienda conserva los rasgos típicos de la época. Un amplio y grueso portón de madera reforzado con chapas metálicas da acceso a un zaguán. El zaguán era la división entre el patio interior y la intimidad del hogar. En este espacio concebido para recibir a los visitantes sin revelar el interior, hay ubicado actualmente un mapa de la casona con la distribución original de las habitaciones, así como una pequeña muestra de cerámicas halladas en excavaciones arqueológicas realizadas en el sitio y en viviendas cercanas. Aquí podemos ver también a modo de exposición un quitrín, medio de transporte muy utilizado por las familias burguesas del siglo XIX, que evoca el ritmo pausado de una ciudad que se desplazaba entre adoquines. En una pared lateral hay un gran mural informativo que ilustra cómo transcurría la vida urbana hace más de dos siglos, con escenas cotidianas que revelan costumbres y vestimenta de la época colonial. Uno de los espacios para mi más bellos de la casa es el patio interior, ubicado en el centro de la vivienda. Este patio, abierto al cielo, se mantenía fresco y al aire libre, rodea de plantas ornamentales y con un aljibe de piedra en su para recoger y almacenar el agua de lluvia. Uno de los propósitos del patio era era mantener fresca la vivienda. Solo puedo imaginar lo que sería sentarse allí bajo la sombra, tomando café y escuchando las noticias que traían los visitantes de lo que sucedía en las calles de la ciudad. Desde este patio se accede a la planta alta donde se encuentran diversas habitaciones que hoy albergan murales y pinturas rescatadas de edificaciones similares. En el momento de mi visita, esta área estaba cerrada al público por labores de restauración, lo que habla del compromiso por preservar el legado artístico de la ciudad. En uno de los laterales se extiende un largo pasillo que conduce a las habitaciones del fondo. Allí puede apreciarse que la parte baja de las paredes y el piso están revestidos con losas de notable antigüedad, las que aún conservan la belleza de otros tiempos. Al final del pasillo se llega a una habitación en la que se hicieron labores de excavación en el siglo XX y donde se descubrió la letrina original de la vivienda, abierta directamente sobre la roca, este espacio se conserva como parte del diseño original de la casa. Aquí también se encuentran un grupo de jarrones y trozos de piezas de cerámicas encontradas en otras excavaciones, reflejo de la vida de otros siglos. Este museo no es solo una casa antigua, es un sitio histórico de gran valor patrimonial, un espacio donde se puede comprender cómo transcurría la vida en una vivienda colonial en Cuba. Espero hayan disfrutado de este recorrido. Un Saludo, ¡y hasta la próxima!
Original content by the author. © 2025 @jordy0827. All rights reserved.
Contenido original del autor. 2025 @jordy0827. Todos los derechos reservados.
You can follow me on my social networks/ Pueden seguirme en mis redes sociales.
Discord: jordy0827#8374
View this post on TravelFeed for the best experience.
