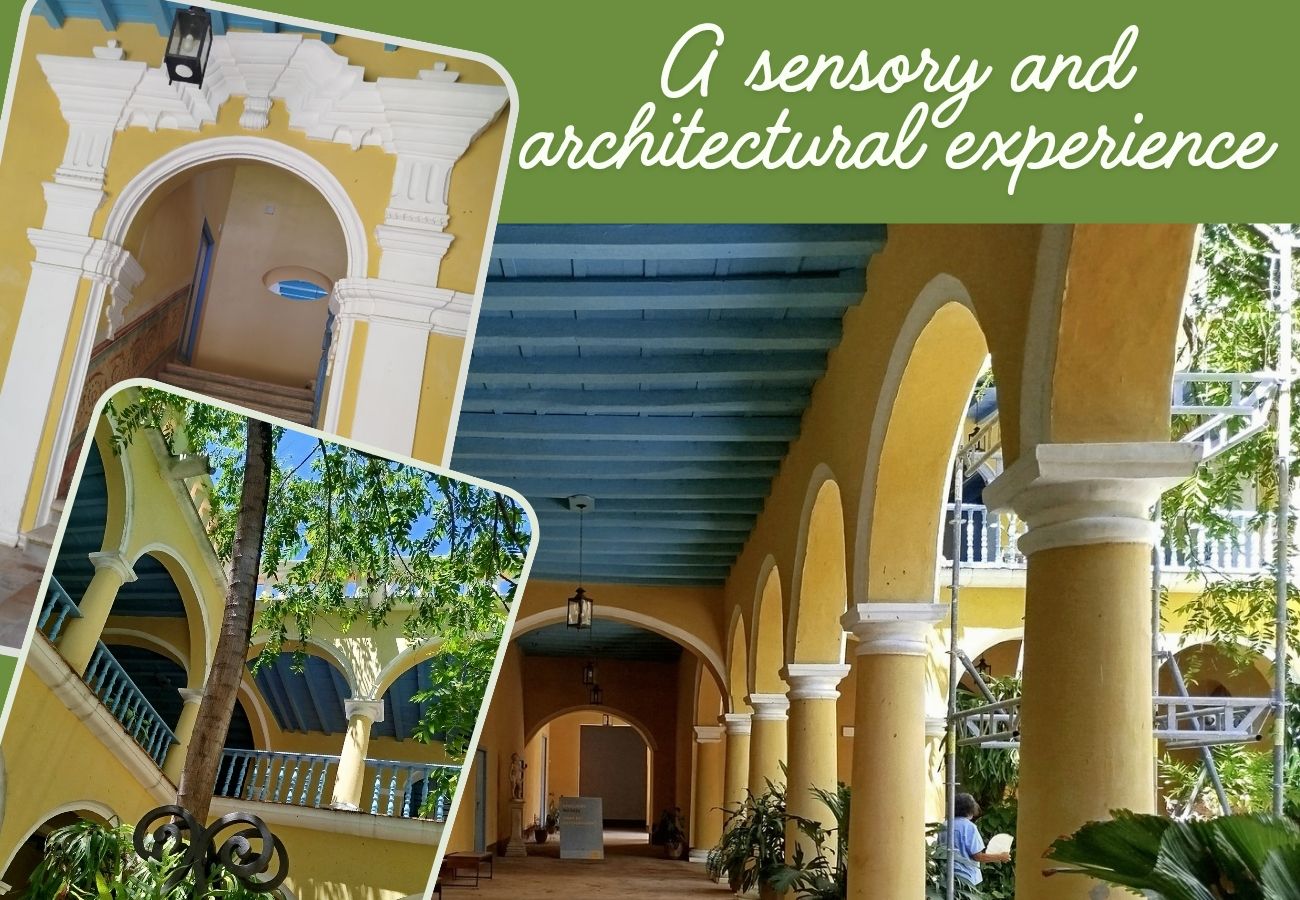
A few days ago, I had the privilege of visiting the Casa de la Obra Pía, located on the corner of Mercaderes Street and Obrapía Street, in Old Havana. This aristocratic residence, originally built in the mid-17th century and rebuilt more than a century later, is one of the most significant examples of Cuban colonial domestic architecture. Its magnetism is immediate; its architectural beauty captures the attention of both national and international visitors, especially those who wish to tour its exhibition halls.
The house, now a museum, houses valuable collections of decorative art, paintings, and jewelry pieces that enrich the sensorial and cultural experience. But beyond its objects and the displays, what most captivates me about this house is its architectural design, turning this property into a heritage gem.
*Hace algunos días, tuve el privilegio de visitar la Casa de la Obra Pía, ubicada en la calle Mercaderes, esquina Obrapía , de La Habana Vieja. Esta residencia aristocrática, construida originalmente a mediados del siglo XVII y reconstruida más de un siglo después, es uno de los ejemplos más significativos de la arquitectura doméstica colonial cubana. Su magnetismo es inmediato, su belleza arquitectónica atrapa la atención tanto de visitantes nacionales como extranjeros, especialmente aquellos que desean recorrer sus salas expositivas.*
*La casa, hoy convertida en museo, alberga valiosas colecciones de arte decorativo, pinturas y piezas de orfebrería que enriquecen la experiencia sensorial y cultural. Pero más allá de sus objetos y las salsas expositoras lo que más me atrapa de esta casa es su diseño arquitectónico convirtiendo este inmueble en una joya patrimonial.*
---
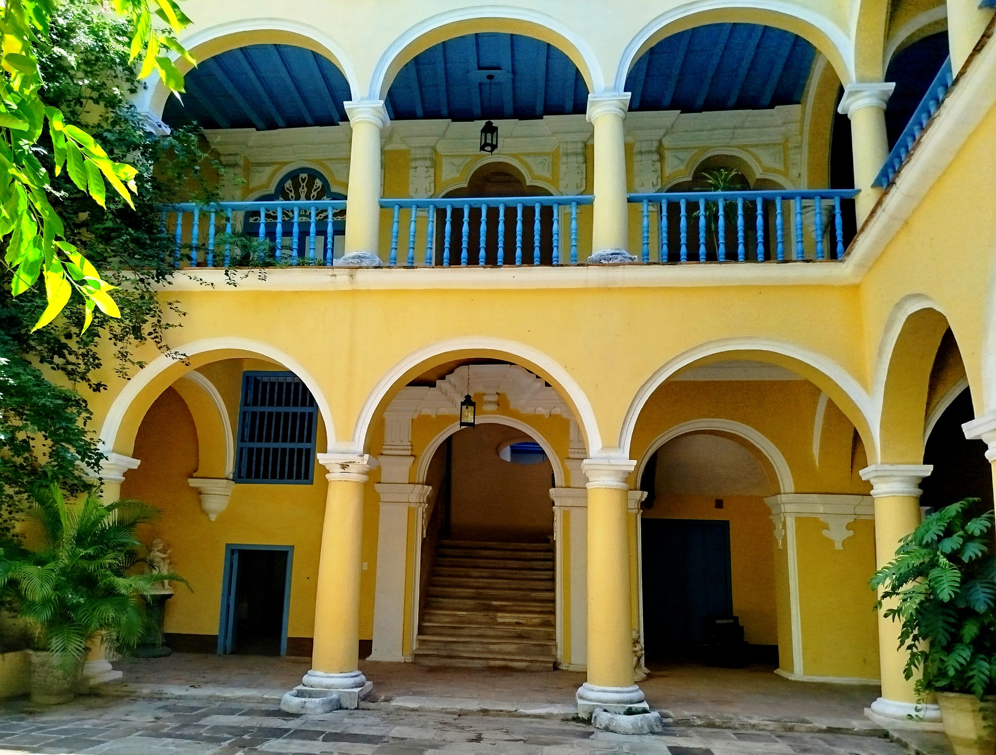
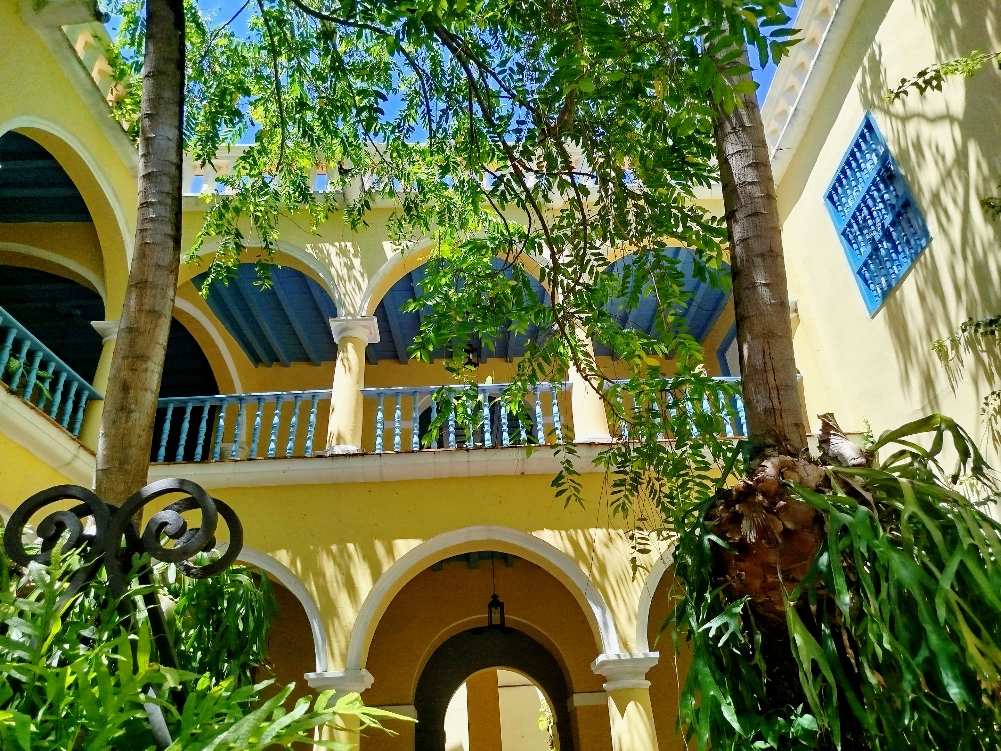
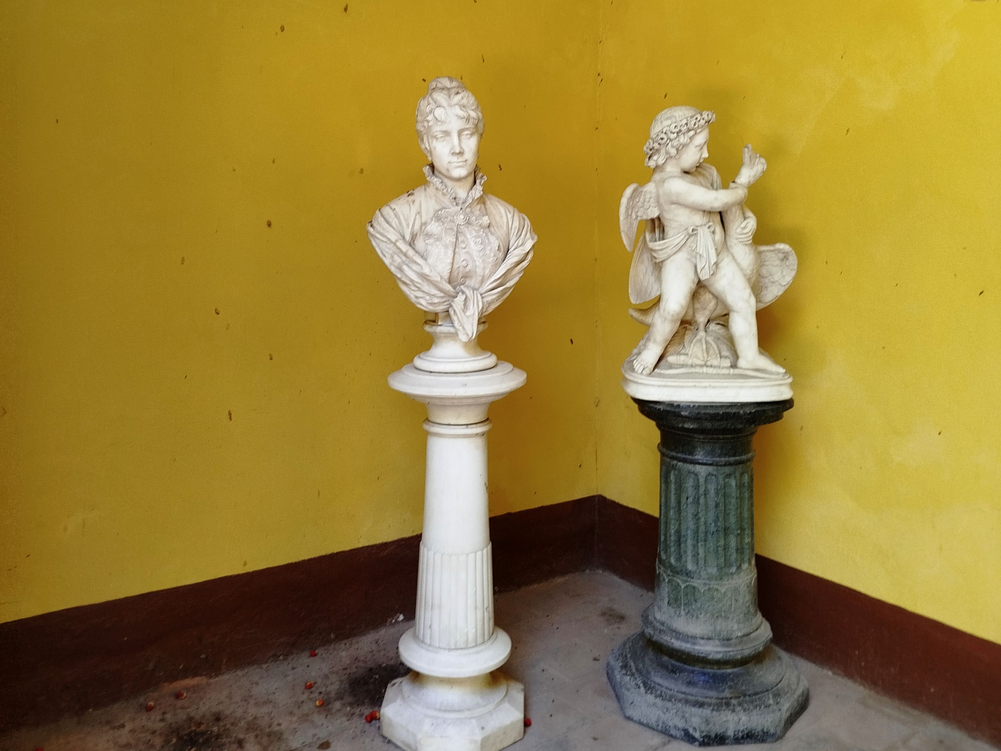
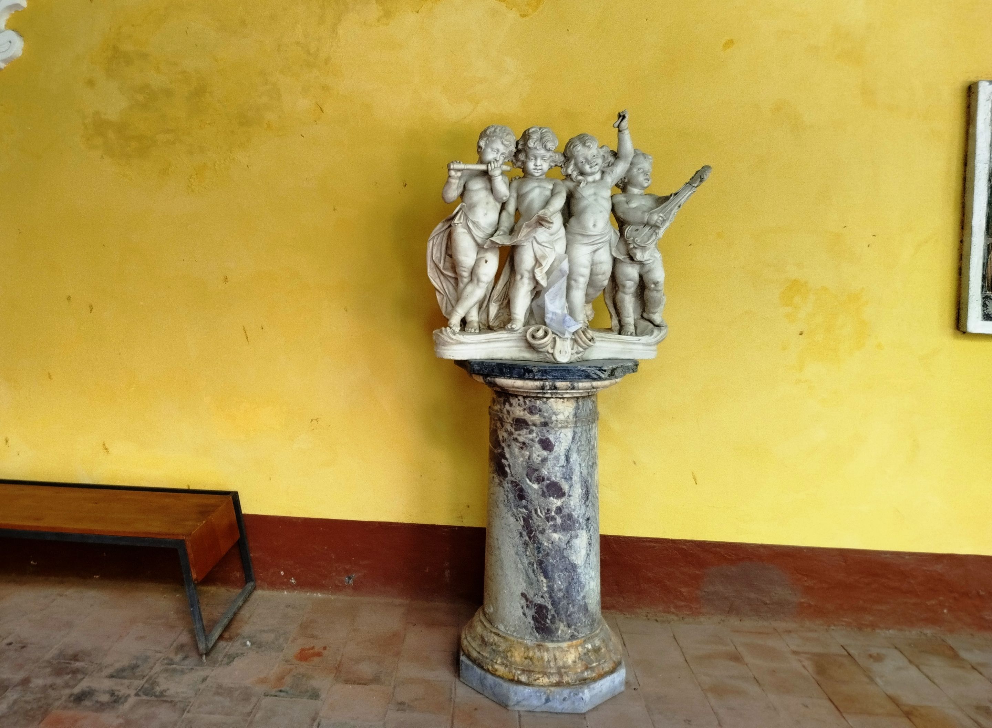
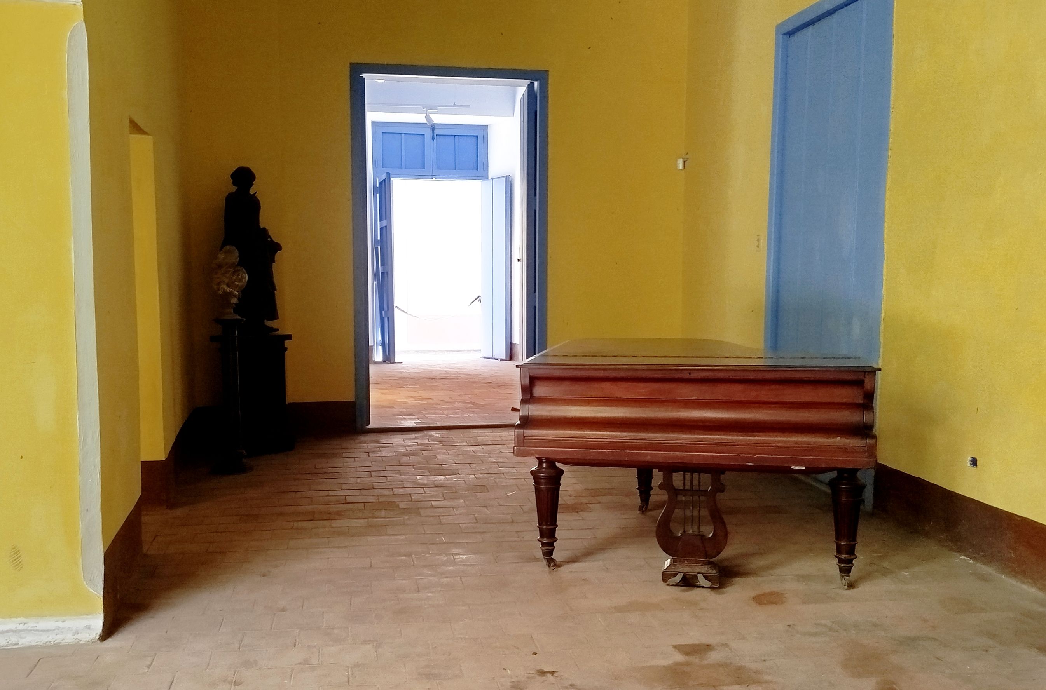
The Baroque façade, featuring the only family crest preserved in the city, sets the tone for what lies within. The semicircular arches, robust columns, ornate balconies, and a portico combine European elegance with a Cuban soul. The Mudejar influence is evident and intertwined with the subsequent renovations that transformed its structure. Built with stones and horrific walls in the Castilian style.
Although I was unable to explore its interior rooms, as they are currently undergoing renovations, this house requires constant maintenance to preserve its heritage value. From the outside, its two-story layout, with blue doors and balconies with iron bars, is evident; and looking from the interior courtyard, an architectural structure is revealed that includes wooden ceilings and railings painted the same blue. The main door, made of wood, is varnished and retains antique lion-head knockers.
*La fachada barroca, con el único escudo familiar conservado en la ciudad, marca el tono de lo que se encuentra dentro. Los arcos de medio punto, columnas robustas, balcones ornamentados y un pórtico que combina elegancia europea con el alma cubana. La influencia mudéjar se aprecia y se entrelaza con las reformas posteriores que transformaron su estructura. Construida con piedras y muros gruesos al estilo castellano.*
*Aunque no pude adentrarme en sus habitaciones interiores, ya que actualmente se realizan obras de reparación, esta casa es un inmueble que requiere mantenimiento constante para preservar su valor patrimonial. Desde el exterior se aprecia su composición de dos niveles, con puertas azules y balcones de rejas de hierro; y al observar desde el patio interior, se revela una estructura arquitectónica que incluye techos y barandas de madera pintadas del mismo azul. La puerta principal, hecha de madera, se encuentra barnizada y conserva aldabas antiguas con forma de cabeza de león.*
---
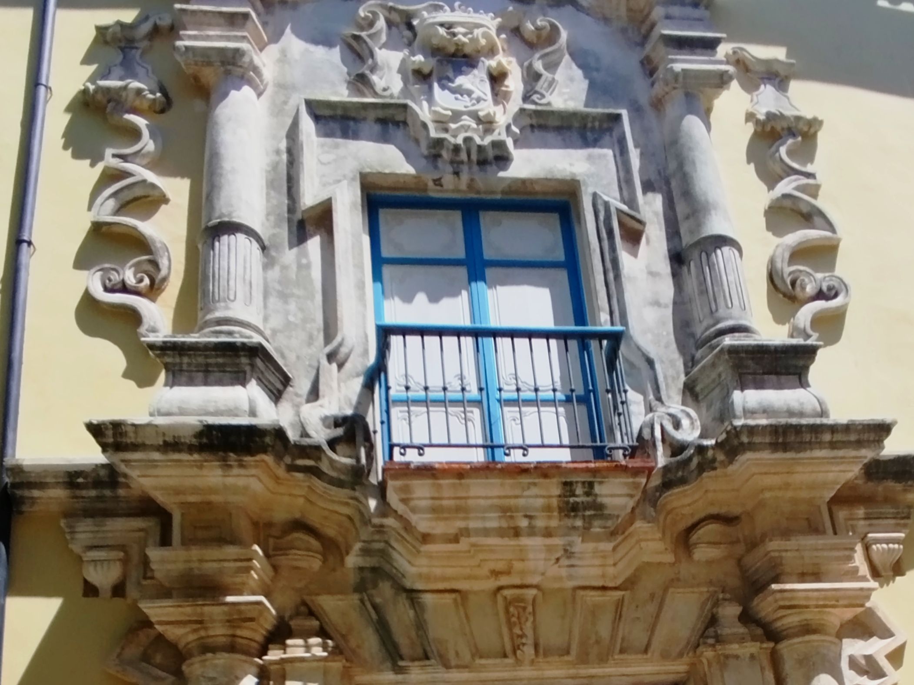
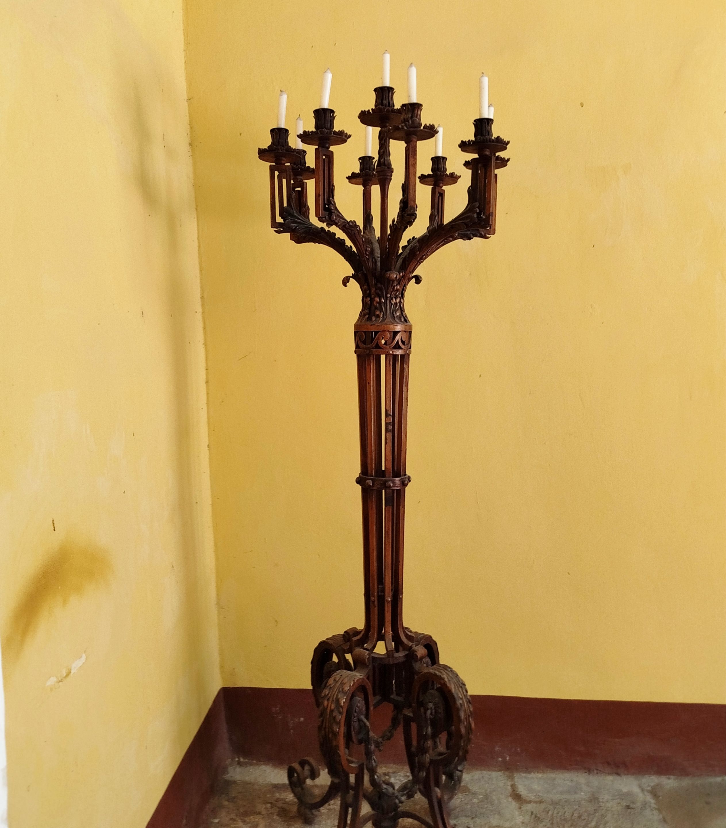
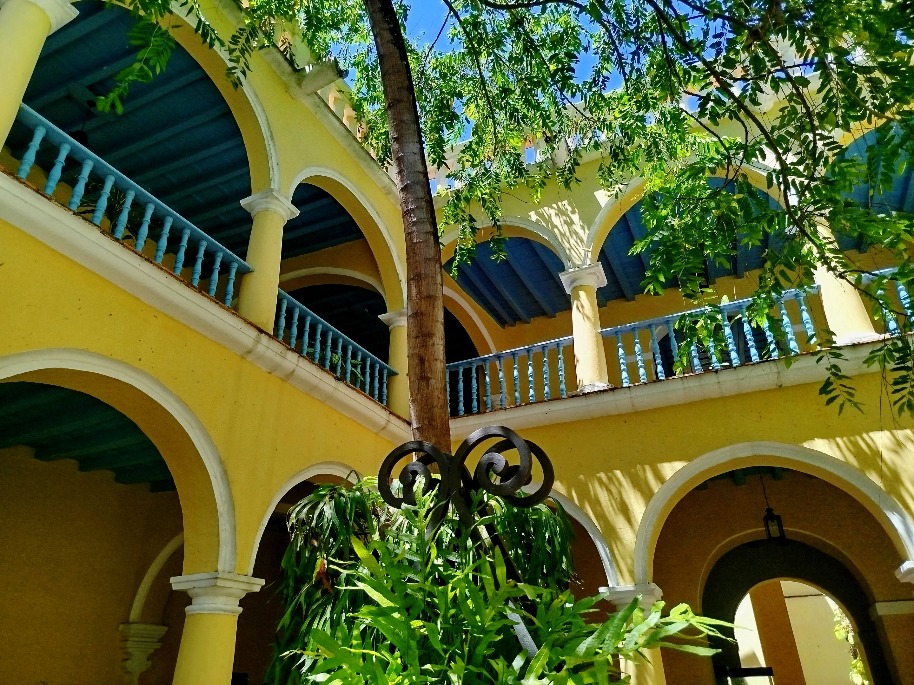
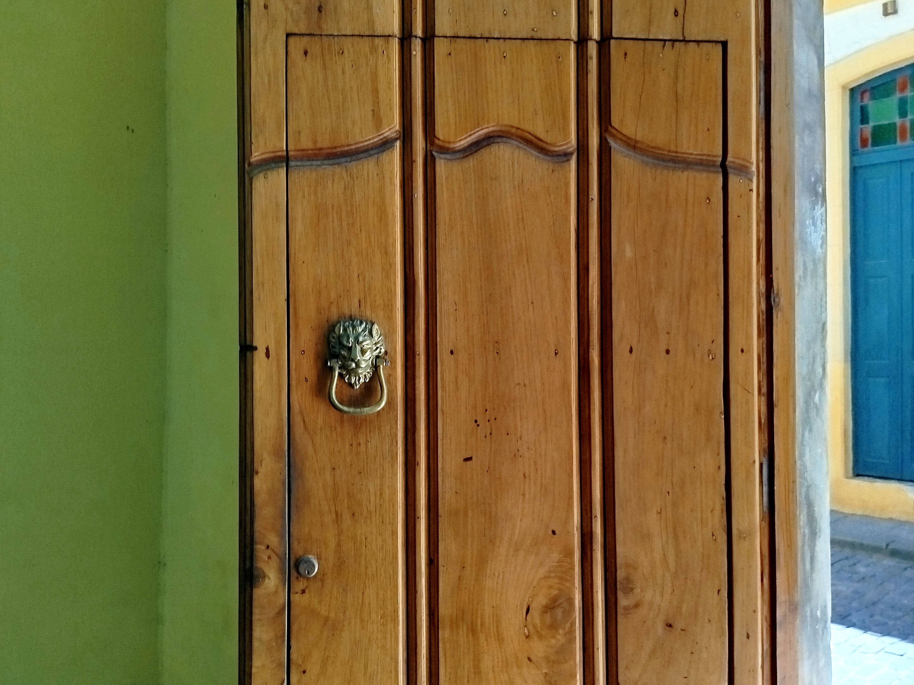
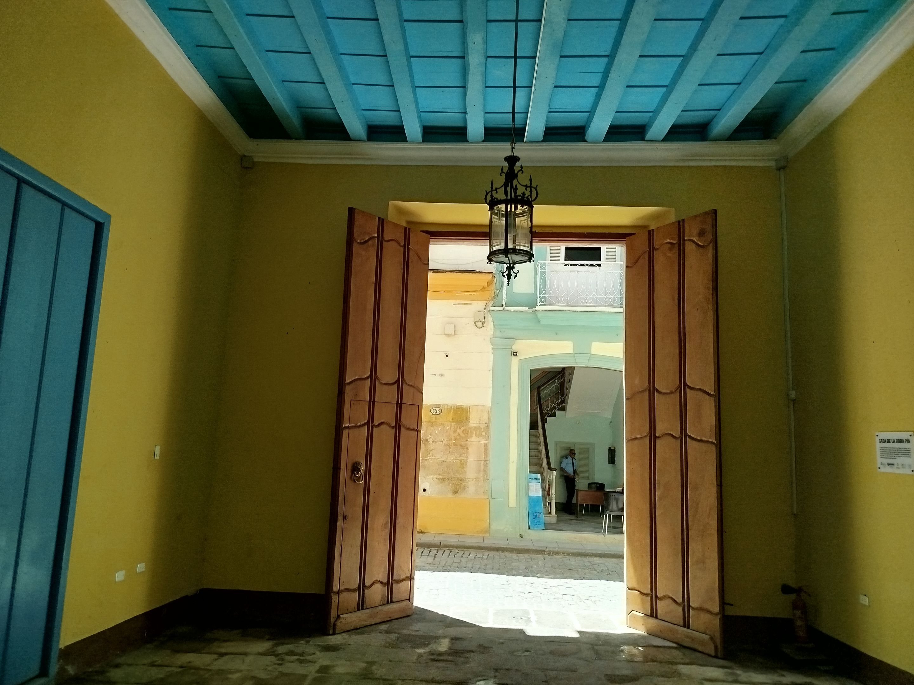
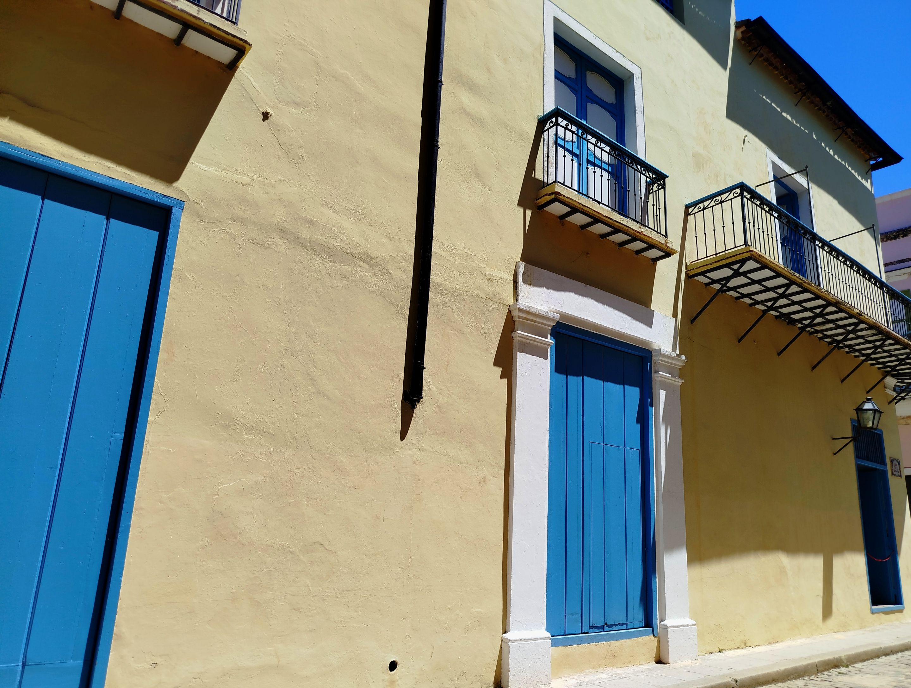
One of the elements that most attracts me is its central courtyard, the result of renovations that transformed the old courtyard into the current one with three galleries. This design, unusual for its time, responds to the need to connect two residences and provides a sense of recognition and freshness. Vegetation plays an essential role in this beautified space: vines climb the walls with colorful flowers, and two Ilan Ilan trees perfume the air with an enveloping fragrance. I picked some dried flowers from the ground and kept them in my bag as a fragrant souvenir of the visit.
*Uno de los elementos que más me atrae es su patio central, resultado de reformas que convirtieron el antiguo patio en el actual de tres galerías. Este diseño, insólito en su época, responde a la necesidad de comunicar dos residencias y aporta una sensación de recogimiento y frescura. La vegetación juega un papel esencial en este embellecido espacio, enredaderas trepan por los muros, con flores coloridas, y dos árboles de Ilan Ilan perfuman el aire con una fragancia envolvente. Recogí algunas flores secas del suelo y las guardé en mi bolso, como recuerdo aromático de la visita.*
---
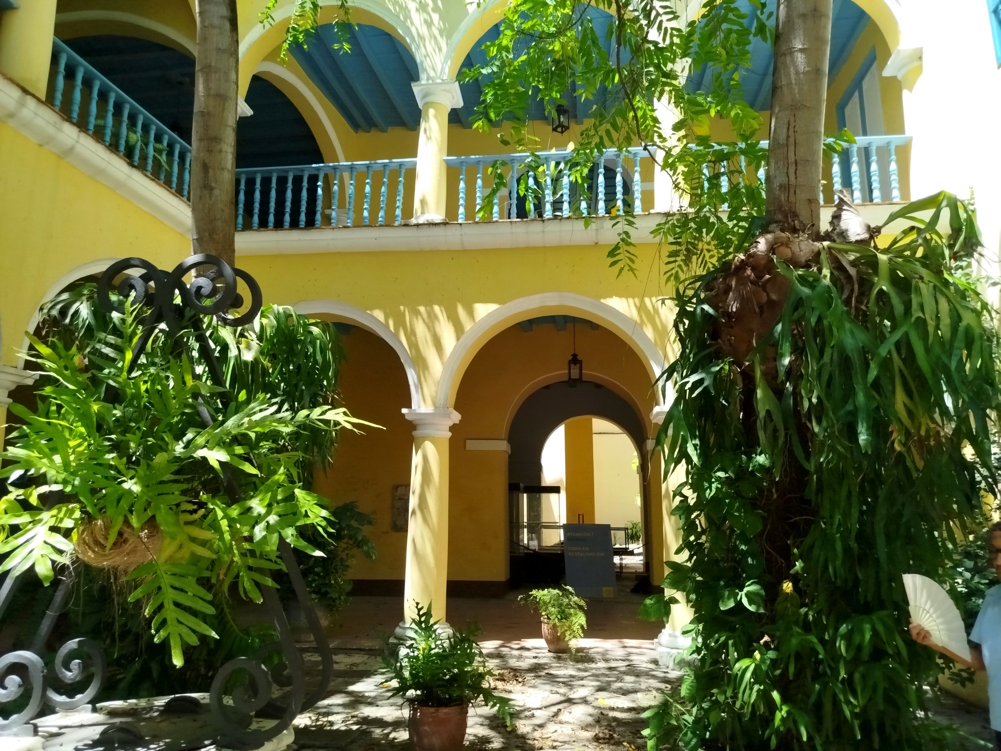
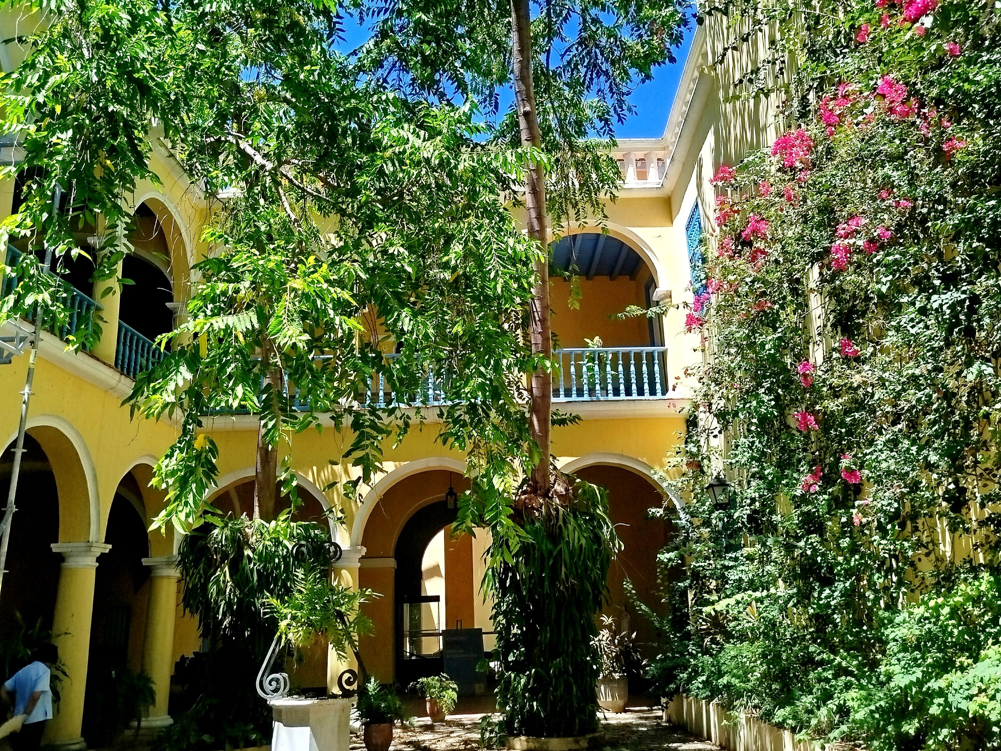
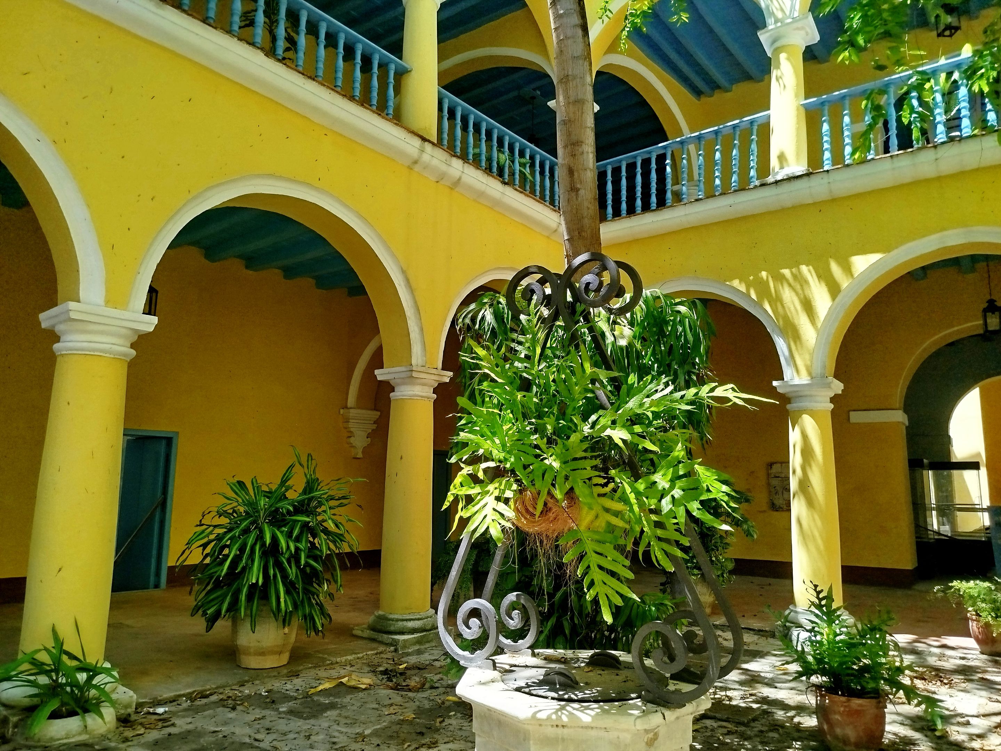
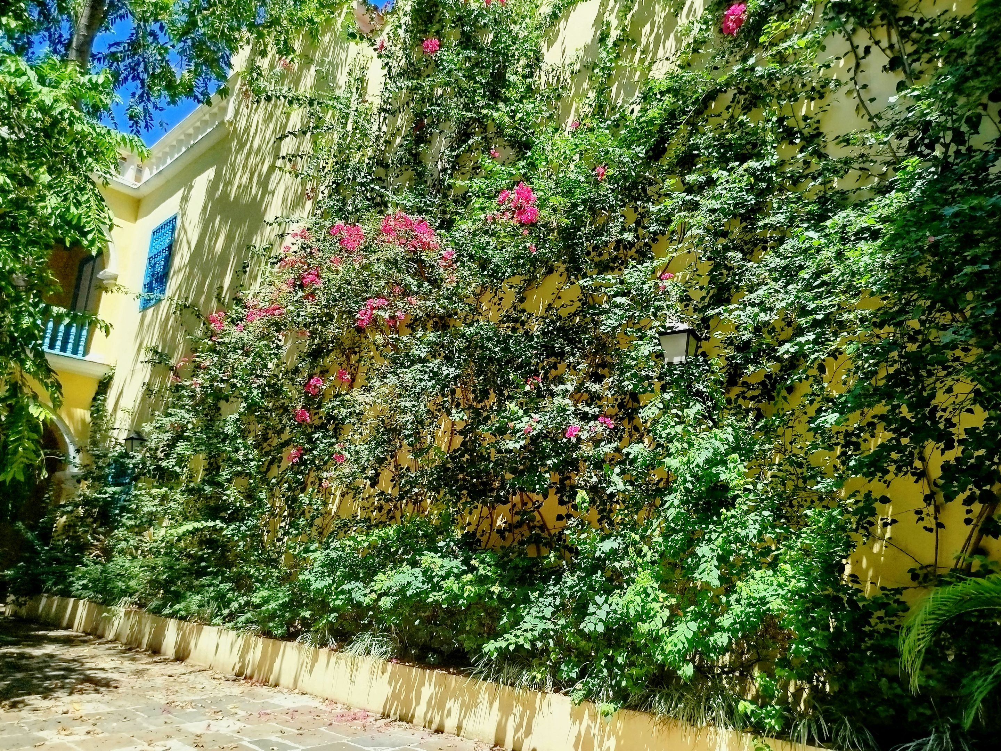
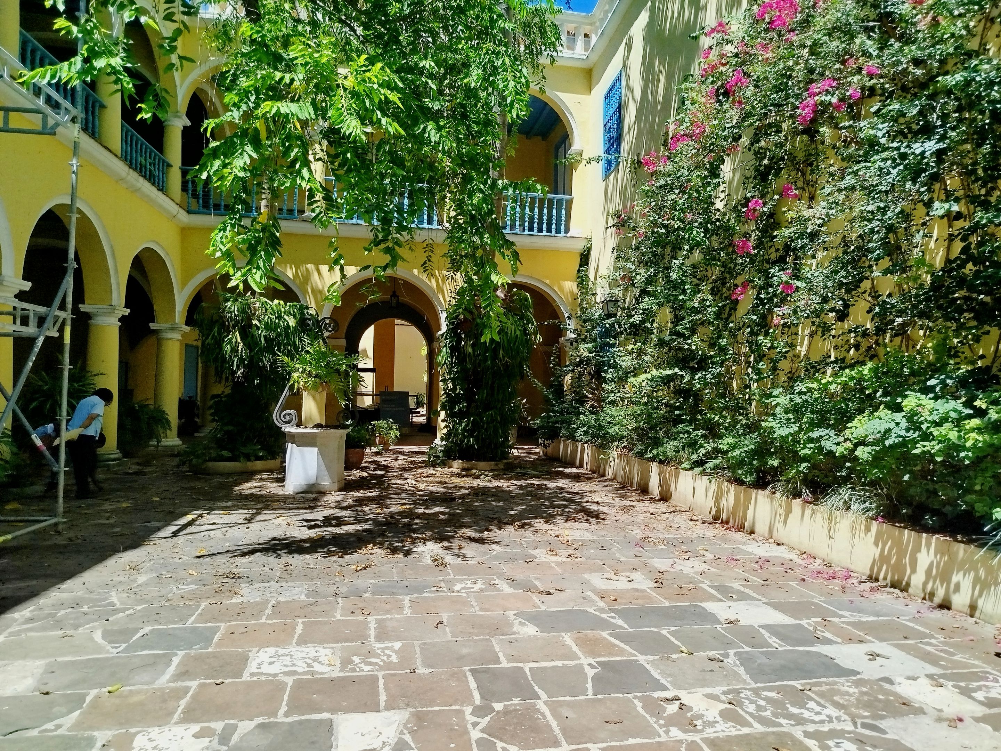
This courtyard also houses a well typical of colonial houses, sculptures located at various points along the corridors embellishing the surroundings, and a mosaic tapestry reflecting the Plaza Vieja. The corridors are wide and invite you to stroll among columns and arches. The intense yellow of the walls, combined with the white of the architectural details, creates a palette that stands out even more against the blue of the sky and the green of the tree branches.
*Este patio también alberga un pozo típico de las casas coloniales, esculturas ubicadas en distintos puntos de los corredores embelleciendo el entorno, así como un tapiz de mosaicos donde se refleja la Plaza Vieja . Los corredores son amplios e invitan a caminar entre columnas y arcos. El color amarillo intenso de las paredes, combinado con el blanco de los detalles arquitectónicos, crea una paleta que resalta aún más con el color azul del cielo y el verde de las ramas de los árboles*
---
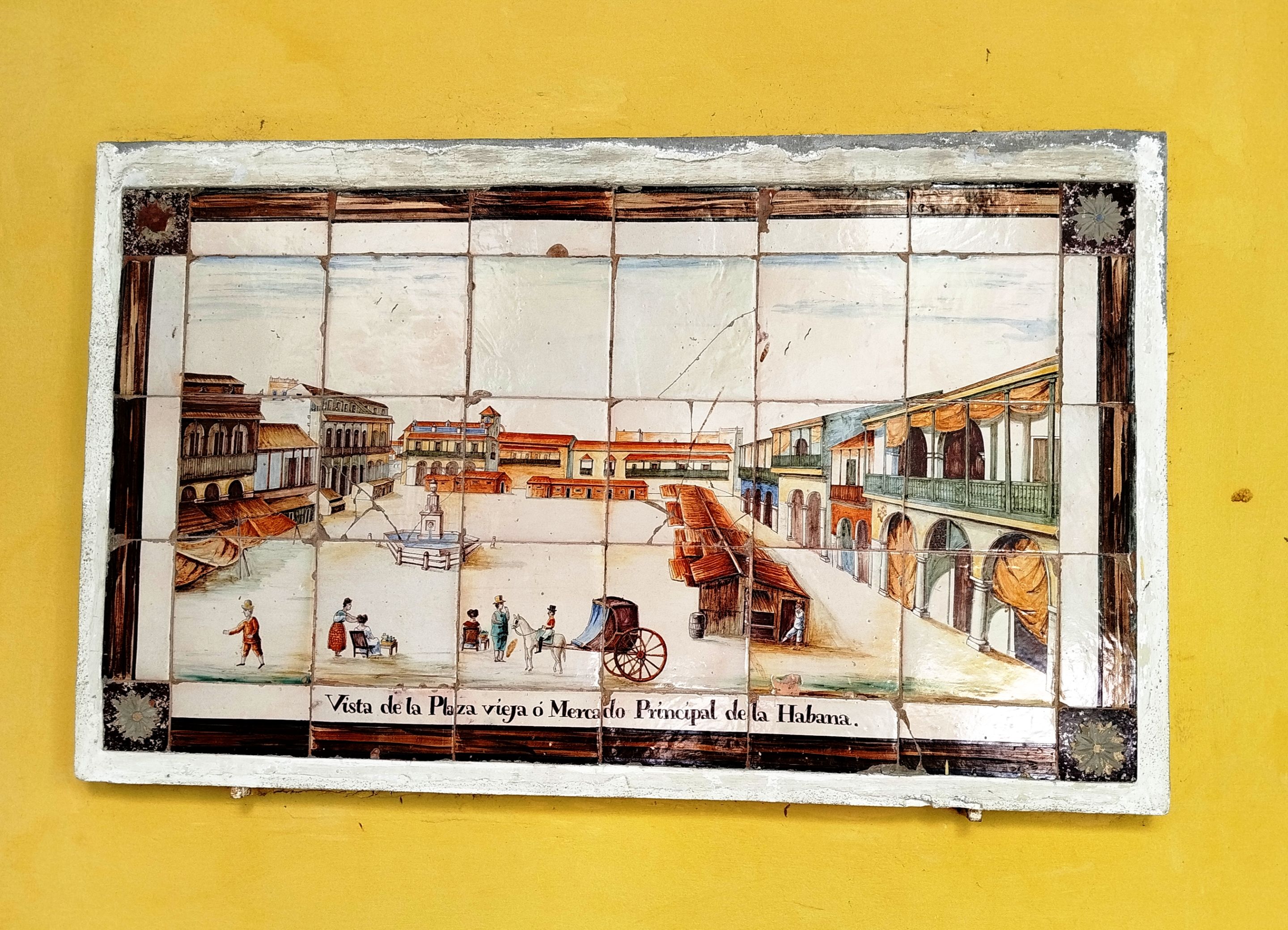
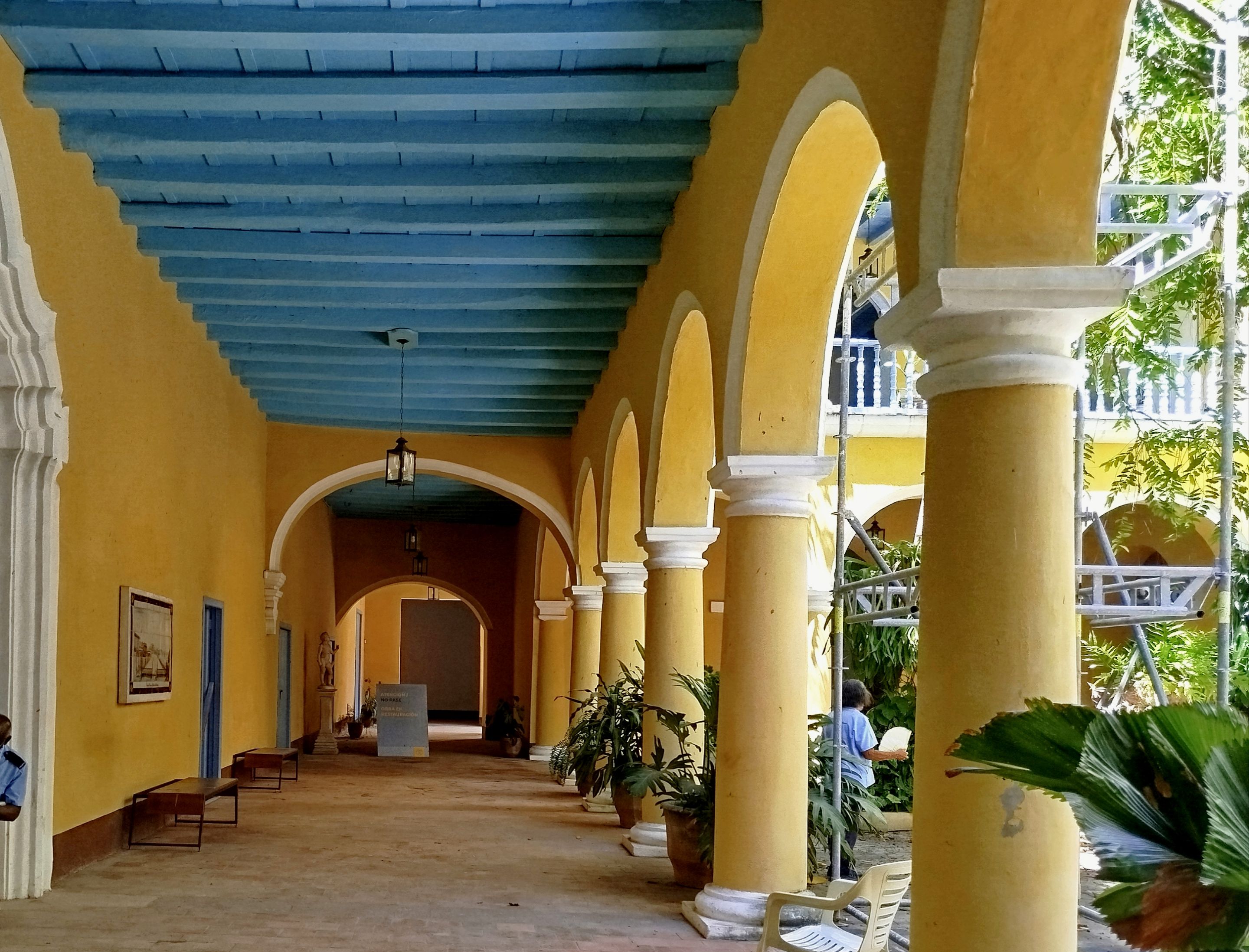

The entrance to the inner chambers is striking, blending with the architecture of the entire house. In the center, a stone staircase rises beneath an ornate arch, flanked by columns and moldings that frame the passage. A discreet pendant light completes the scene. To the left, a floral tiled handrail adds a handcrafted and traditional touch.
*La entrada a los aposentos interiores es muy llamativa , conjuga con la arquitectura de toda la casa . Al centro una escalera de piedra se eleva bajo un arco ornamentado, flanqueado por columnas y molduras que enmarcan el paso. Una lámpara colgante discreta completan la escena. A la izquierda, un pasamanos de azulejos florales añade un toque artesanal y tradicional.*
---
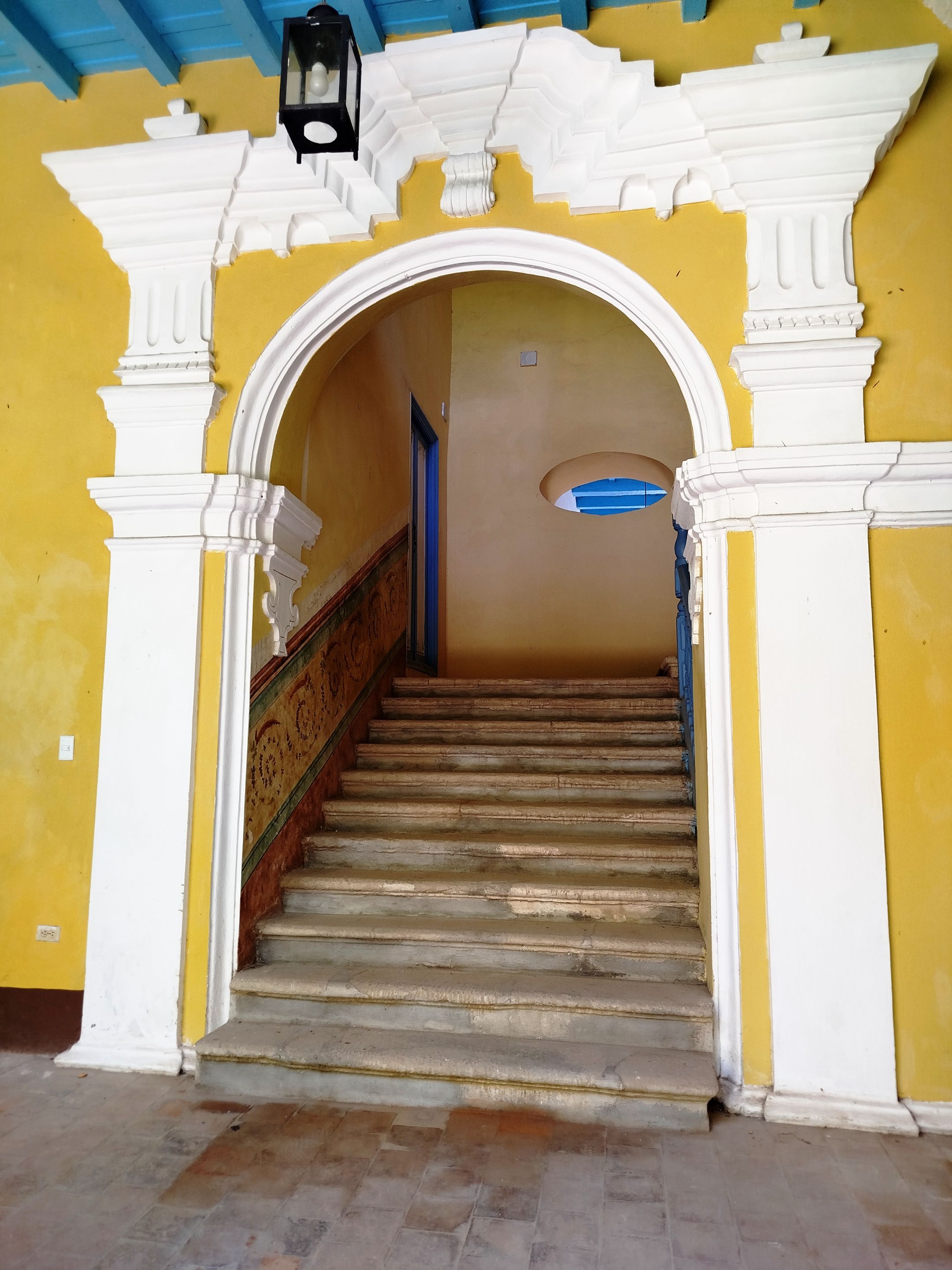
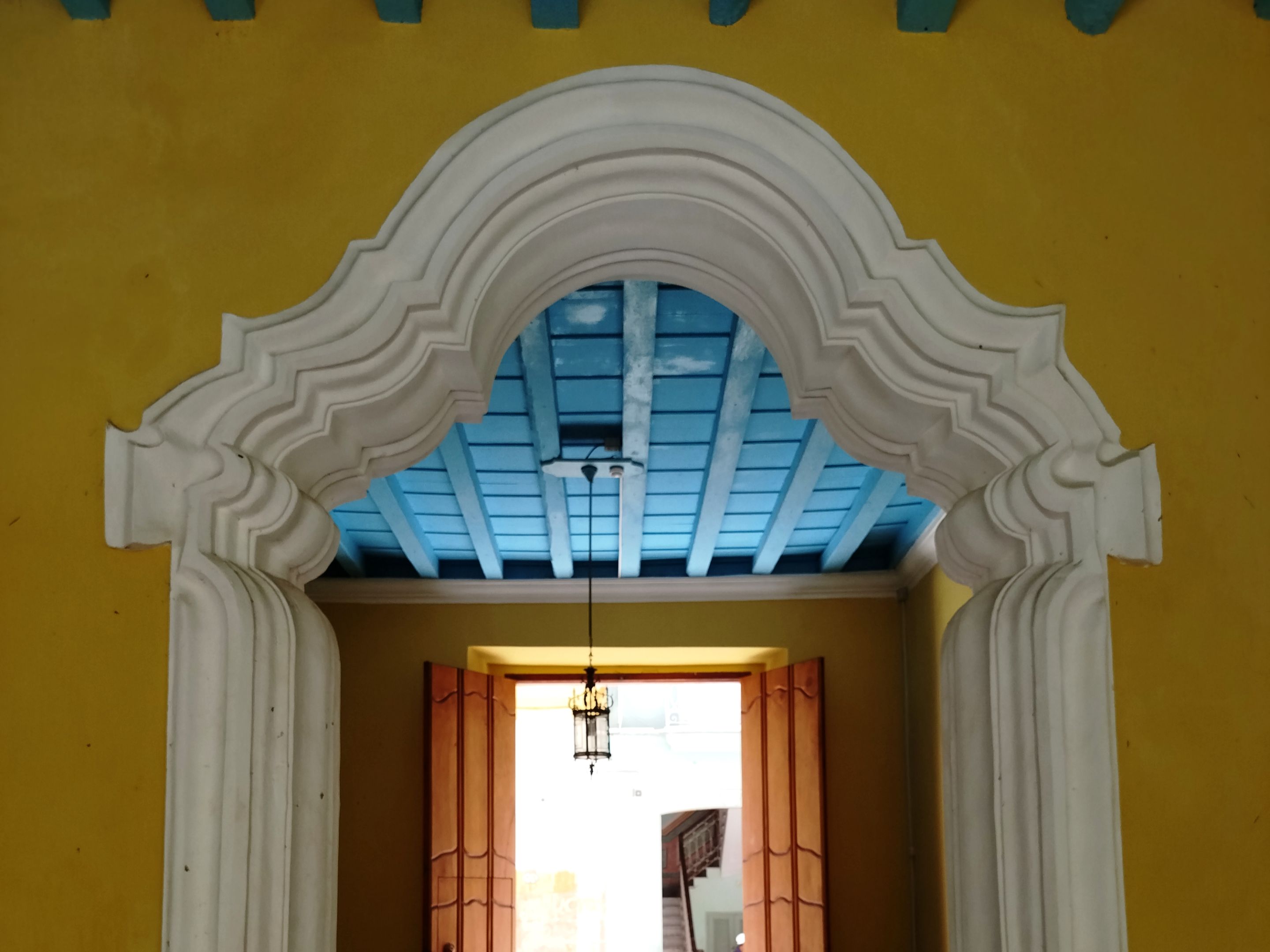
The Casa de la Obra Pía is not a living space, where design, history, and sensitivity intertwine to offer a beautiful architectural experience.
La Casa de la Obra Pía no es un espacio vivo, donde el diseño, la historia y la sensibilidad se entrelazan para ofrecer una experiencia arquitectónica hermosa .
---
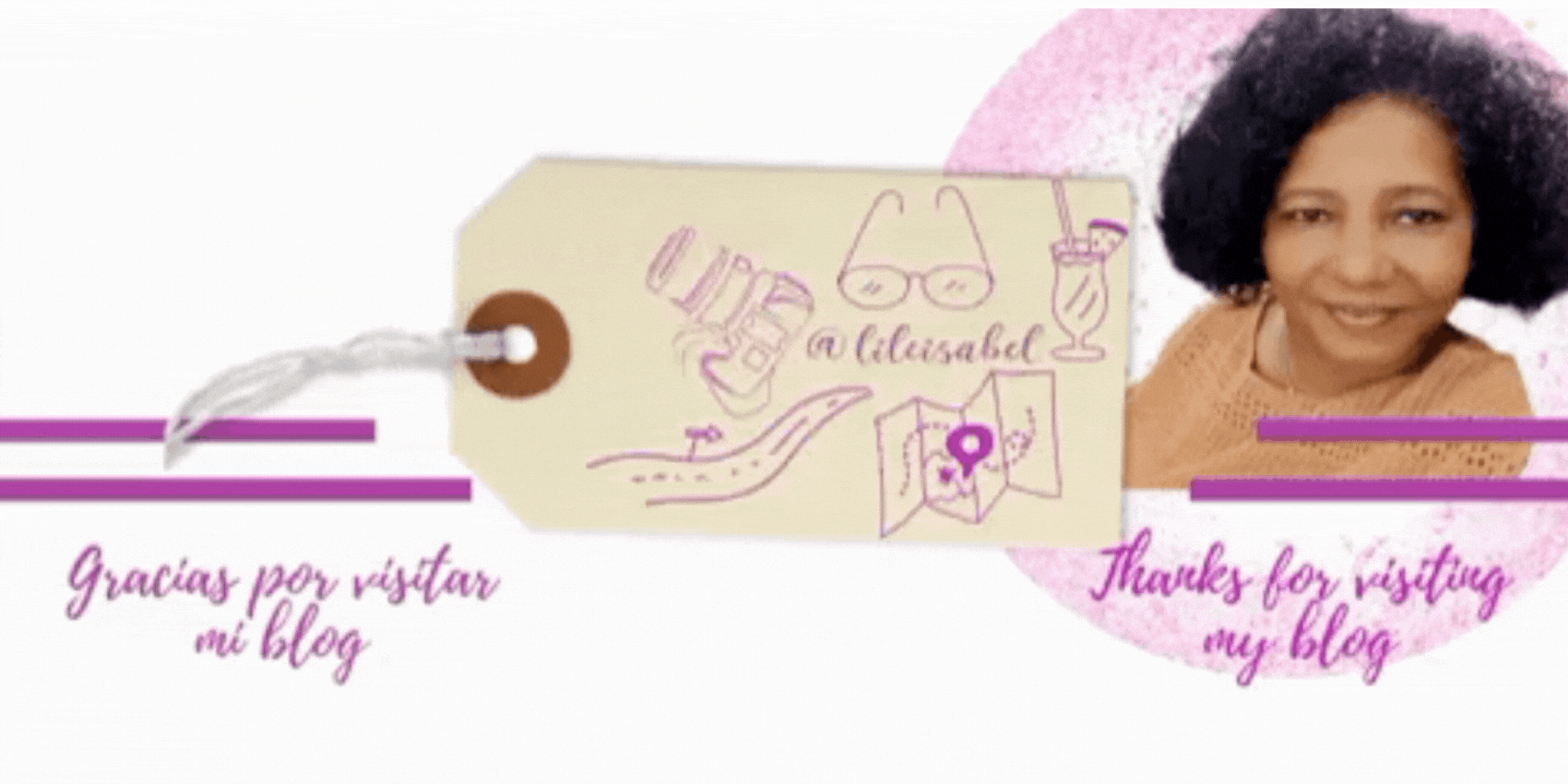
Las fotos fueron tomadas con mi teléfono Xiaomi Note 13, unidas y recreadas en canva.
Usé [Traductor DeepL](https://www.deepl.com/es/translator)
*The photos were taken with my Xiaomi Note 13 phone, joined and recreated in canva.
I Used [Translator DeepL](https://www.deepl.com/es/translator)*
[//]:# (!worldmappin 23.13880 lat -82.35026 long Casa de la ObraPia d3scr)
#day
#architecture
#worldmappin
#cuba
#spanish
#neoxian
#walk
#waiv
#archon
#palnet
Payout: 0.000 HBD
Votes: 189
More interactions (upvote, reblog, reply) coming soon.