England has an abundance of grand houses, and a few weeks ago I went to one called Tyntesfield, near Bristol. Tyntesfield was built in the 1830s by a William Gibbs who made his fortune from selling guano, ie bird poo 😆 Yes, you heard right. Bird poo is rich in nitrogen and phosphate, and gardeners will know that they make great fertiliser. Through his Spanish connections, Gibbs had monopoly rights with the Peruvian government to export their guano to UK and Europe, and he made big money from it. So much that he became the richest commoner in England.
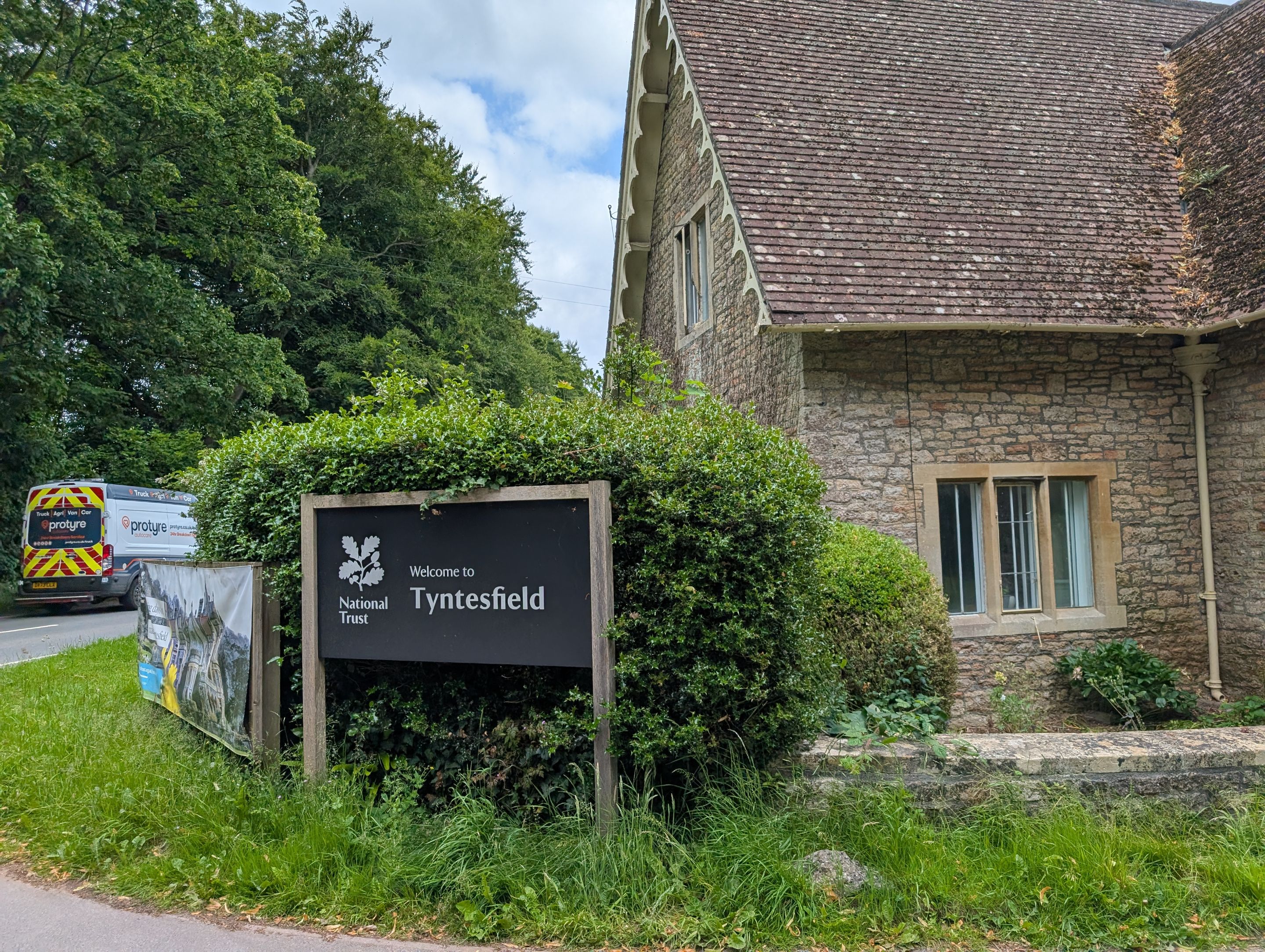
It was quite difficult to get a good shot of the house, every side looked very nice as if it could have been the front door. This is actually the side of the house
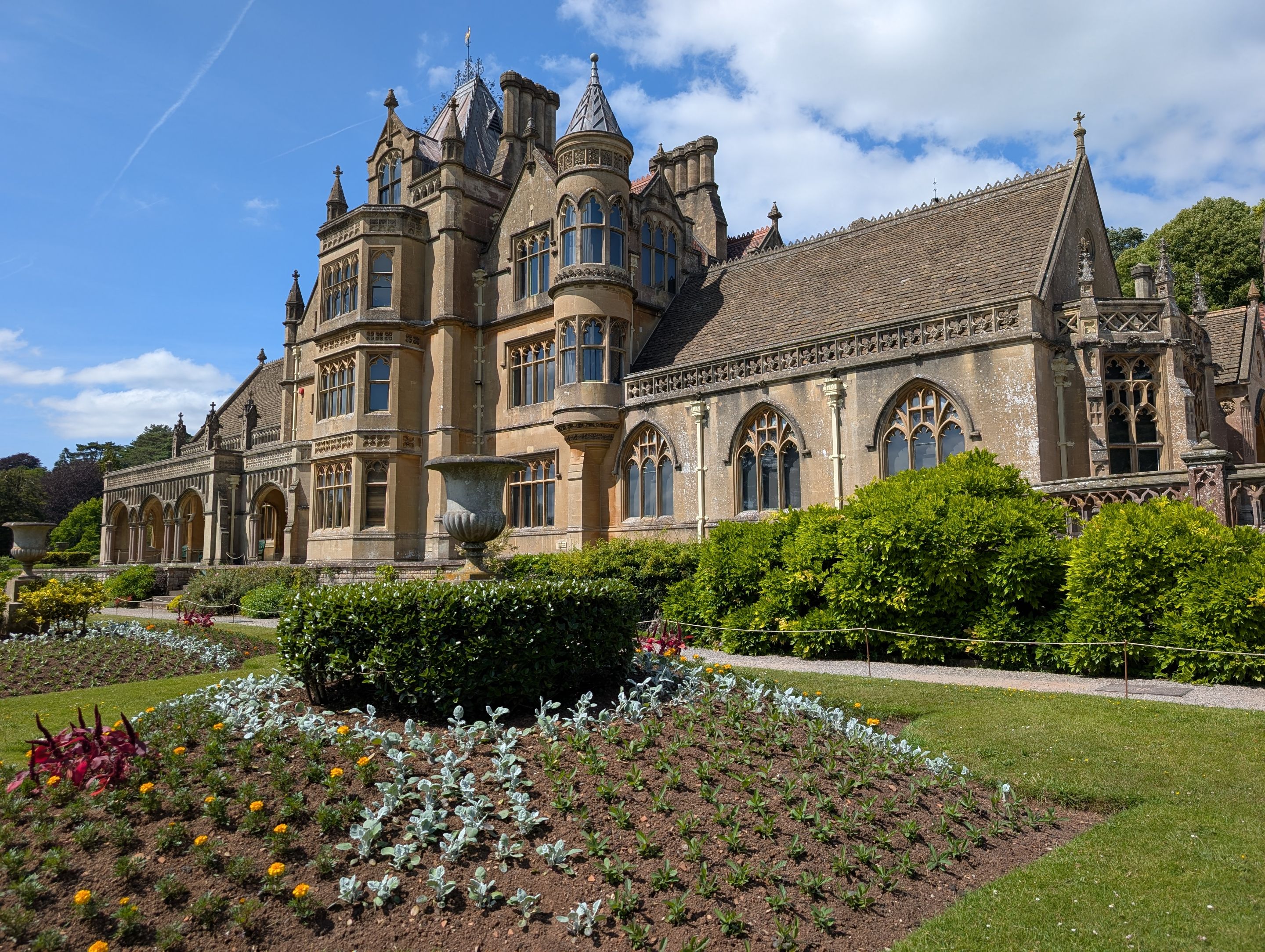
And this is leading to the main entrance, through the archway.
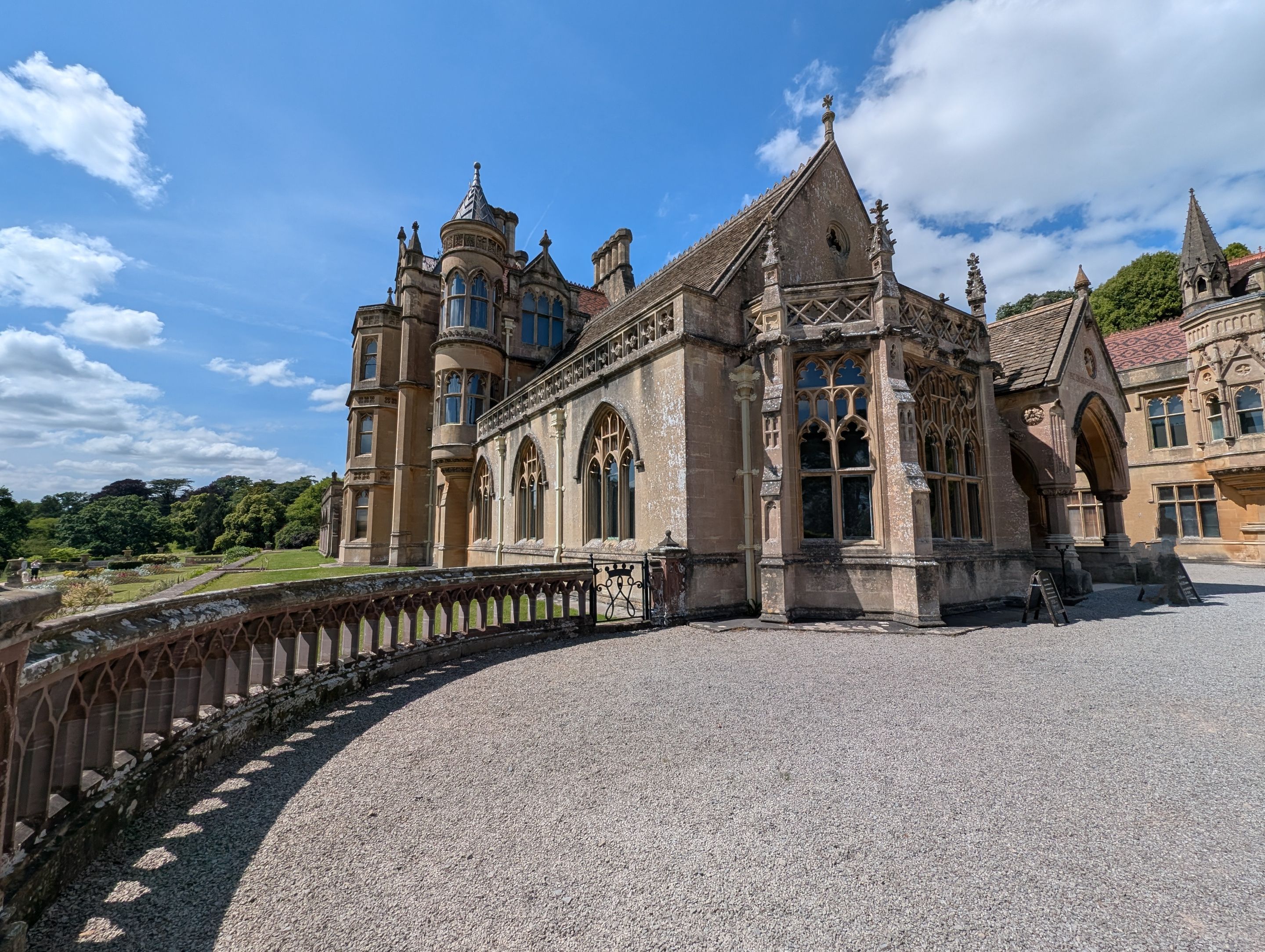
The entrance to the house is a bit underwhelming, it doesn't exactly shout grand. It could have easily been the servants entrance in other grand houses. Tyntesfield was not intended to be an extravagant statement of wealth, power or politics. Its purpose was simple: to serve as a family home. Source
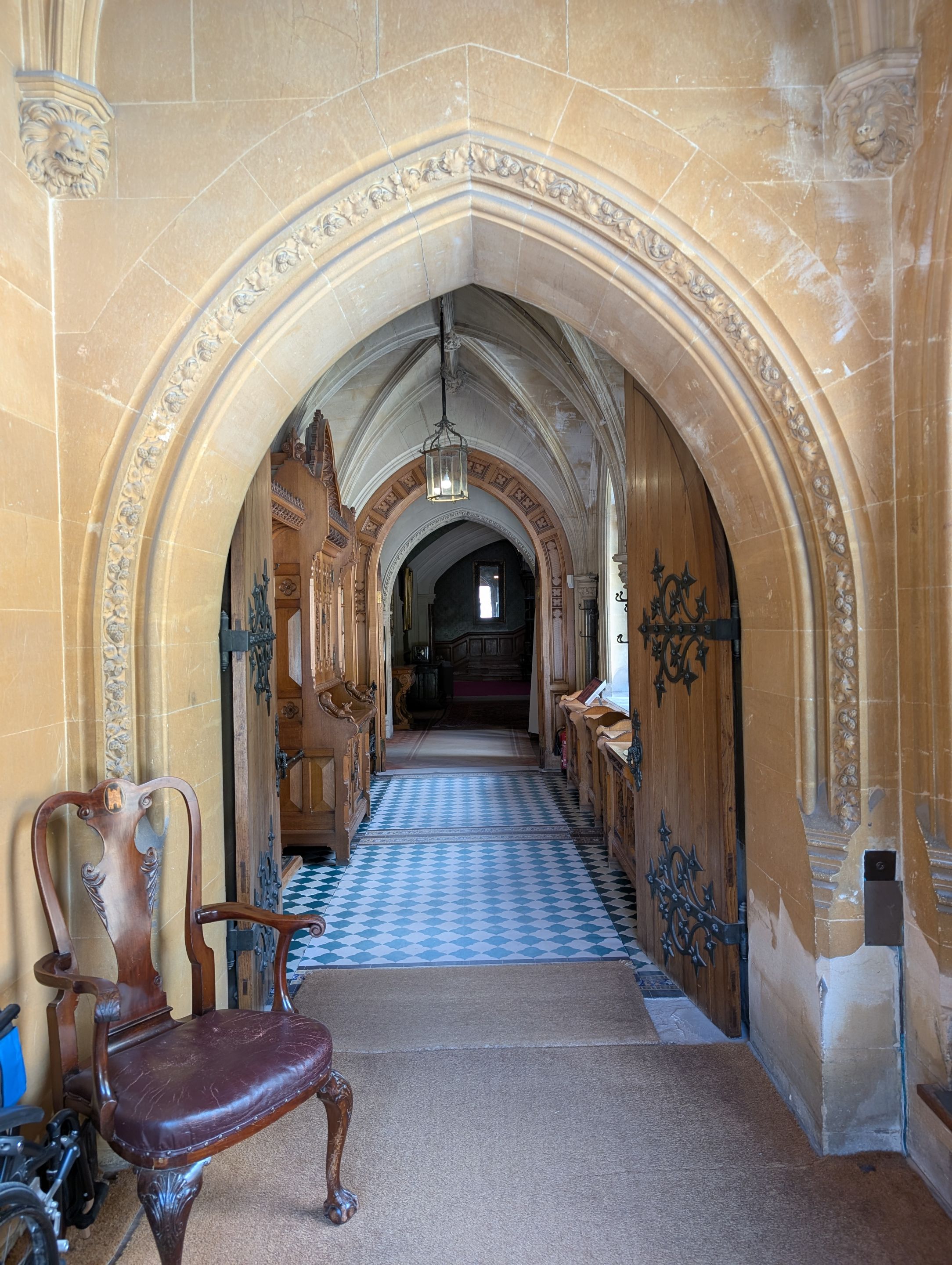
But once you enter into the hallway, it's a totally different world. It was light and airy, and a lady, presumably a volunteer was playing the grand piano. She was there throughout the time I was in the house. She must love playing, and it certainly added to the ambience. As did the beautiful staircase that swept visitors upstairs. I love these open staircase where you can look back down as you walk up. We'll go upstairs in a minute, after we tour the ground floor.
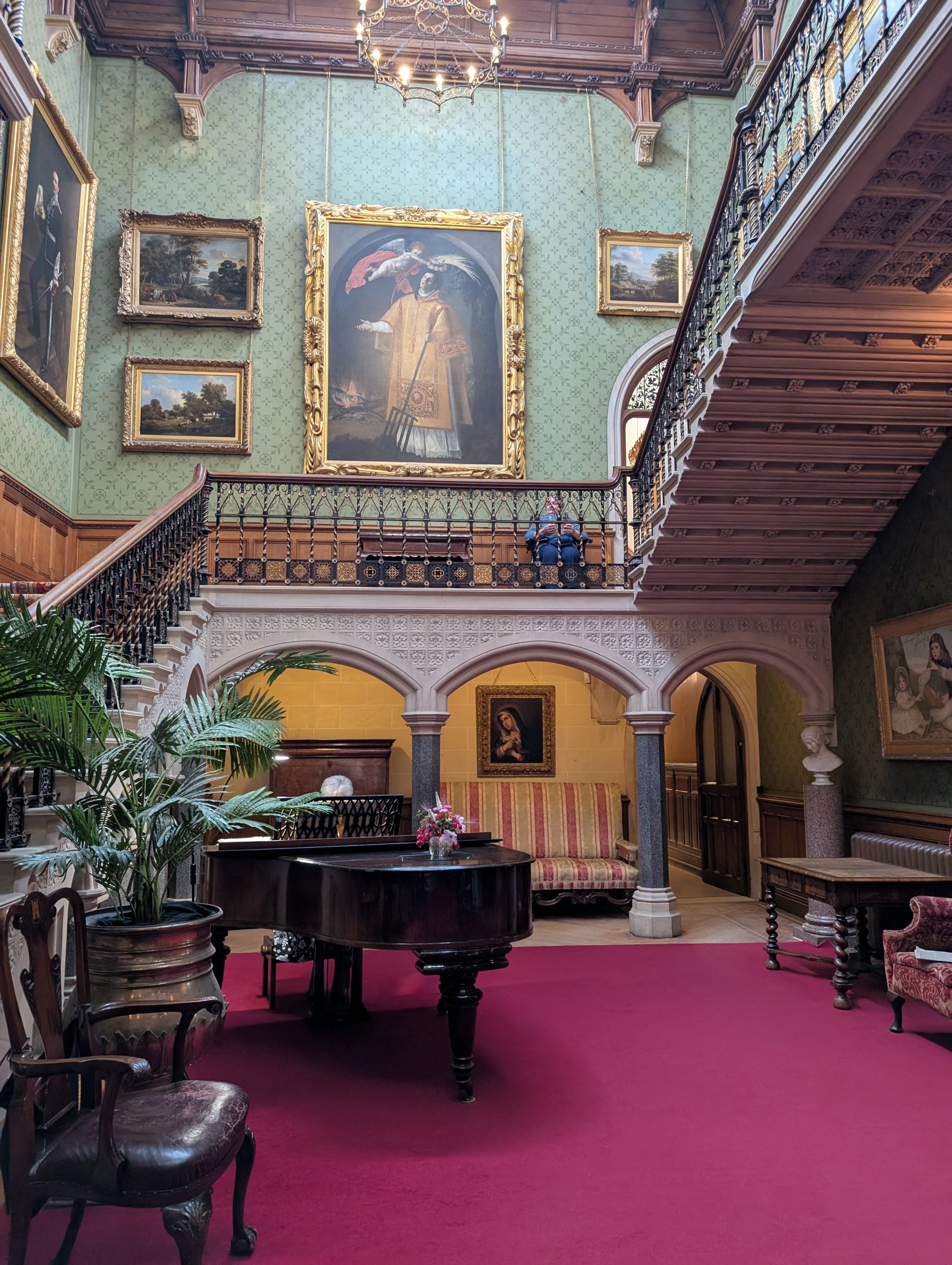
The first room I entered was the library. I thought it looked quite new for the age of the house, but the guide told me it was part of the original build. It also looks dark inside, thats because they keep the blinds down to protect the books from the sunlight. You can't see many books, there were mainly behind me at the back of the room.
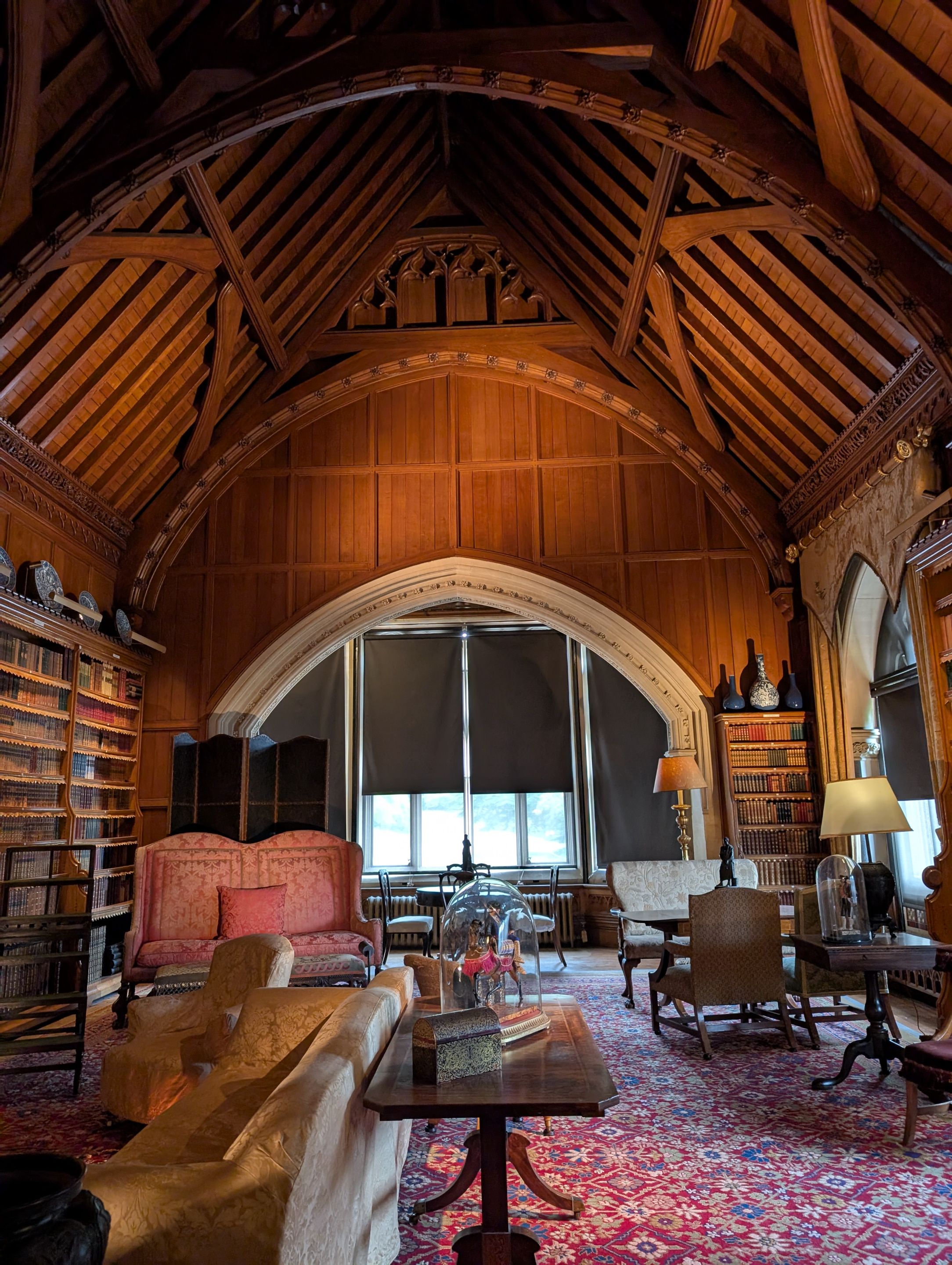
All the grand houses in England always feature a grand dining room, you'll need it to entertain guests to show off your wealth. In line with Gibbs intention when building this house, this dining room was a little drabby and lacked the grandeur I've seen in other grand houses.
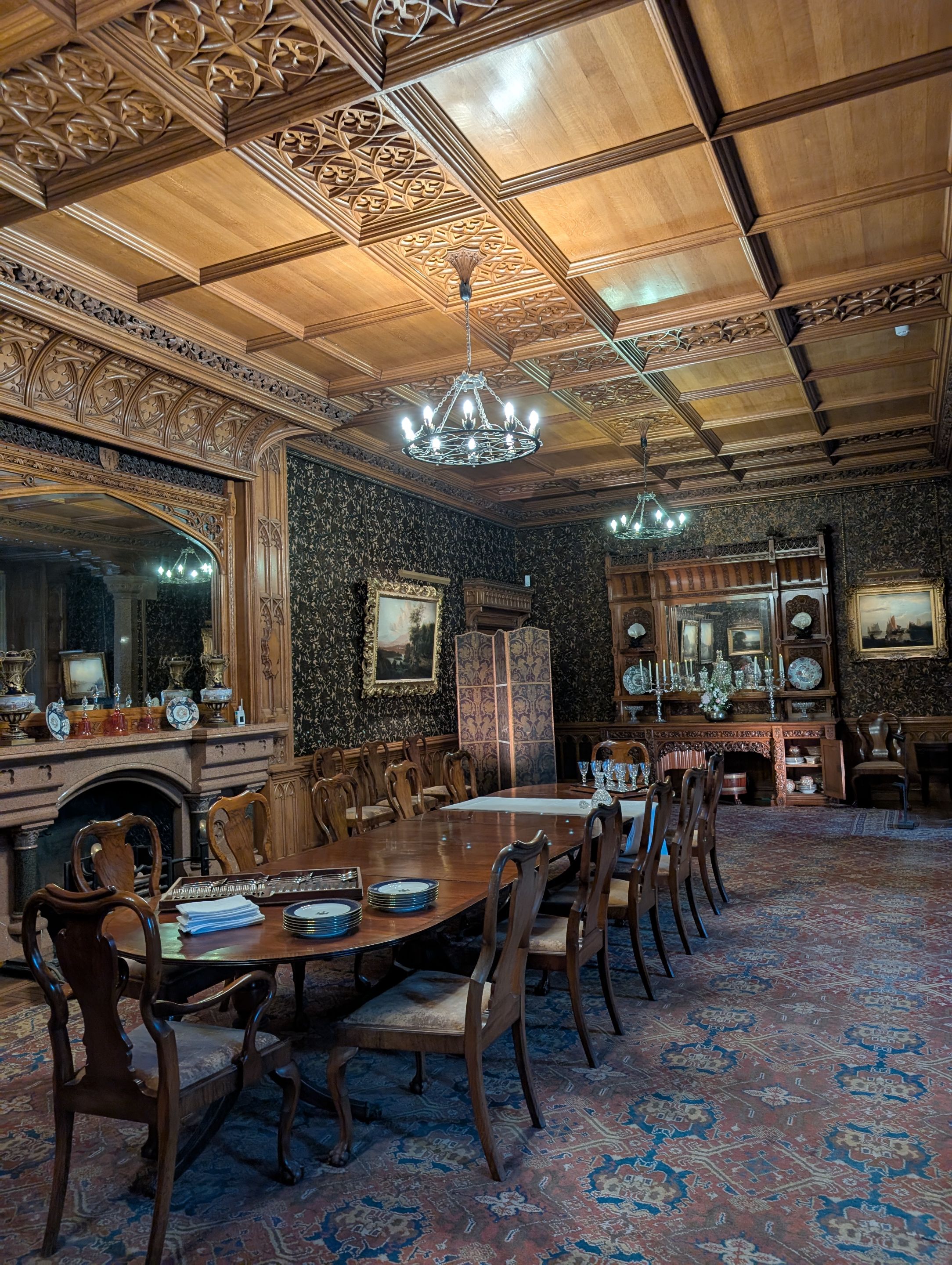
All the main rooms were upstairs. It was a delight walking up the stairs with the light flushing through from the ceiling all the way downstairs.
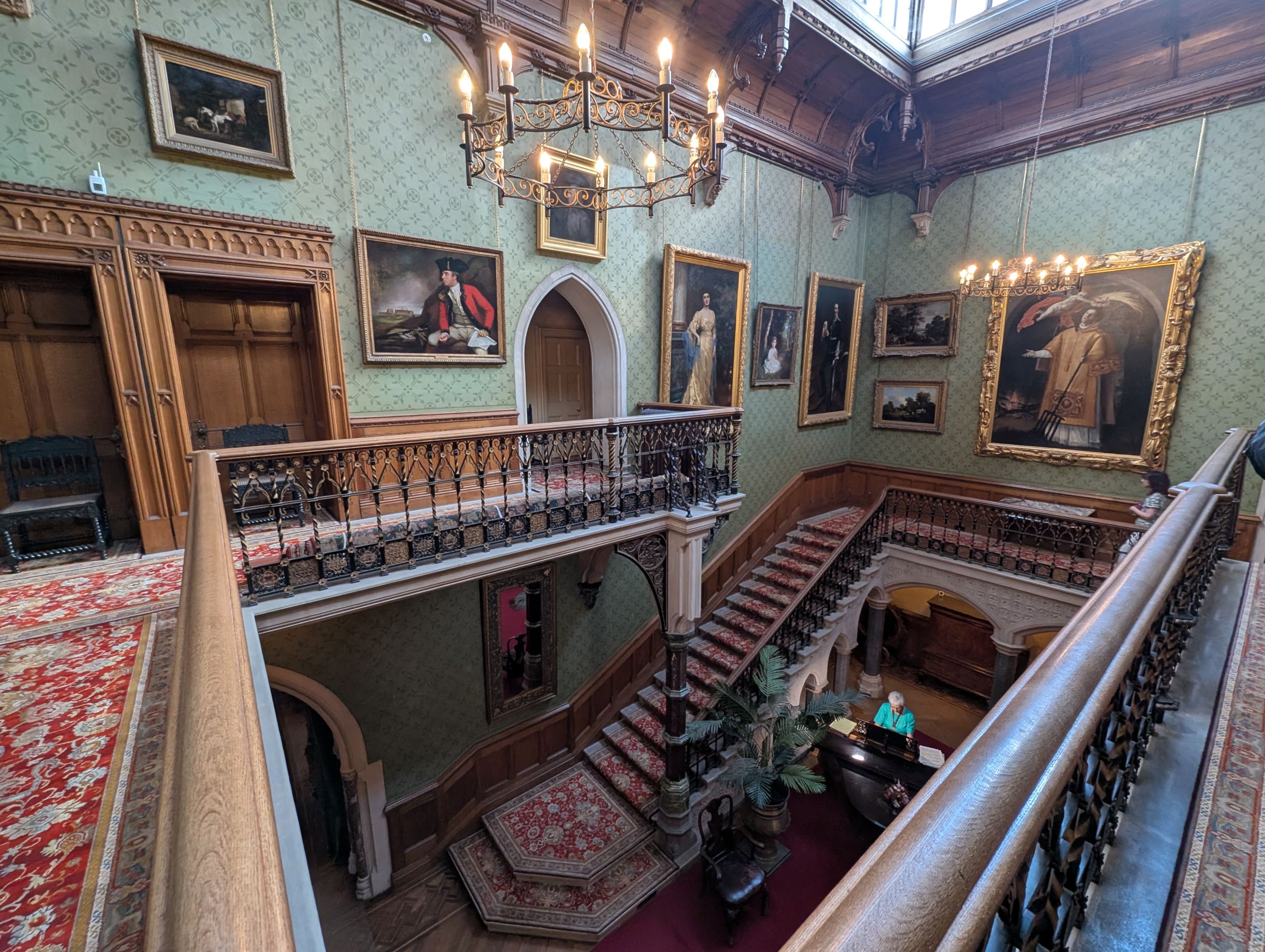
Each room in these grand houses have their purpose. This is the main living room for family gatherings etc. I imagine it would be beautiful if decorated at Christmas.
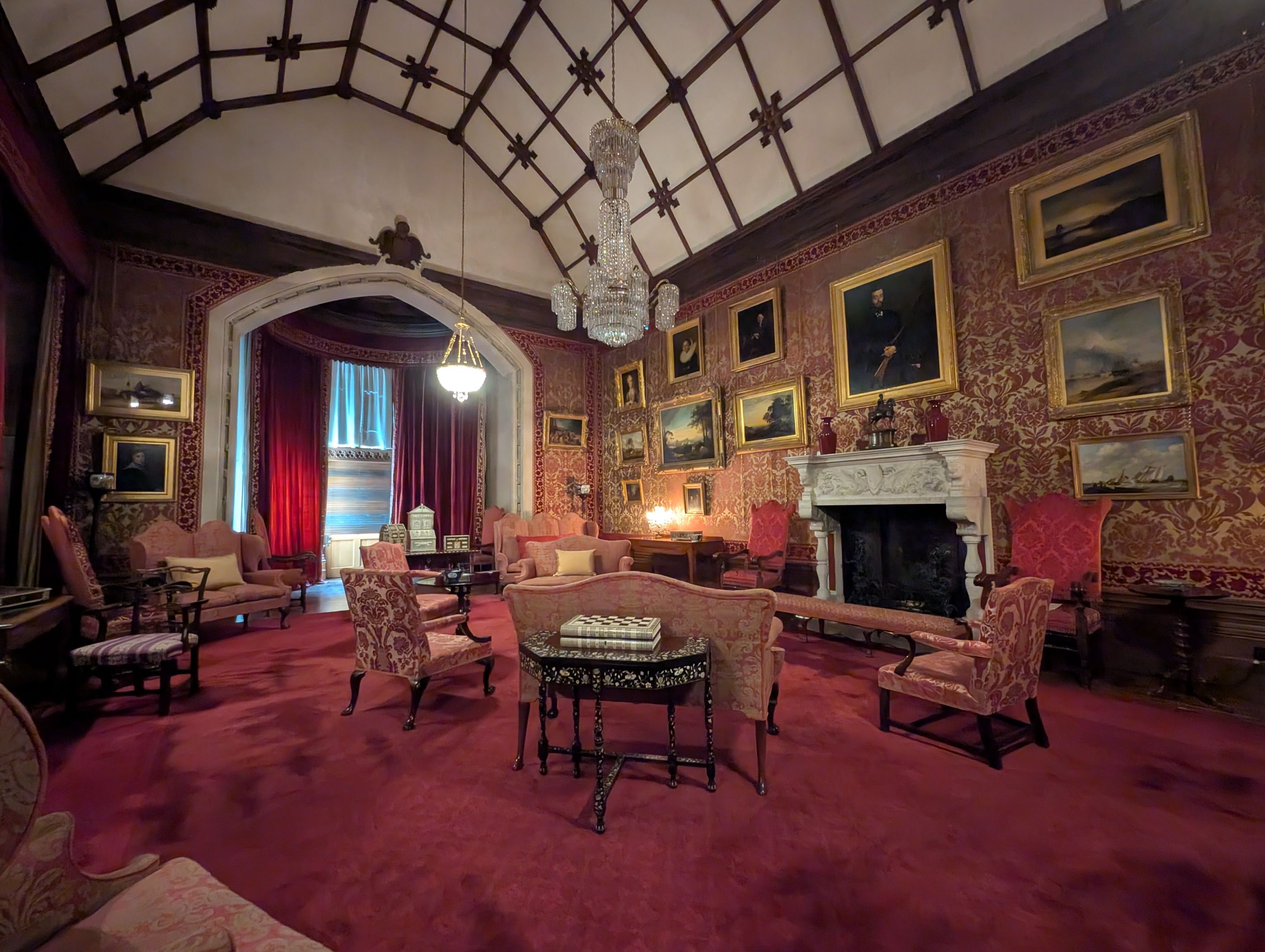
This is the boudoir and was used by the lady of the house, Blanch Gibbs. Blanch was 21 when she married William, 28 years her senior, and they had 7 children. It was common in those days to have many children, well, there wasn't much to do😉, and many children never made it to adulthood. That included three of Gibb's children. Originally I thought this was a bureau, where the cover opens up to reveal a writing desk. Turns out it was an organ that belonged to Blanch.
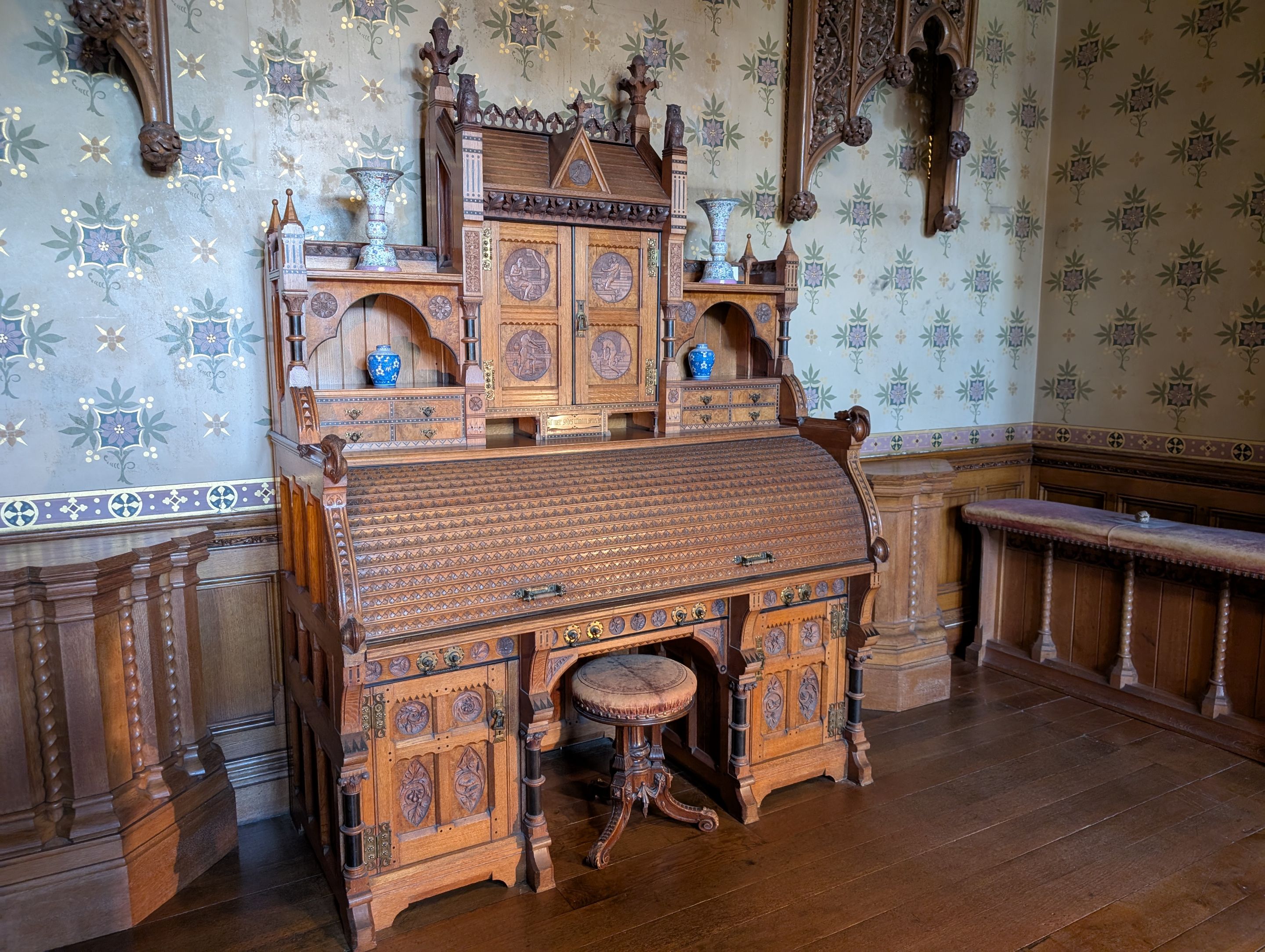
The male also have their own room. This is the billiard room, their hunting trophies hung high up on the wall.
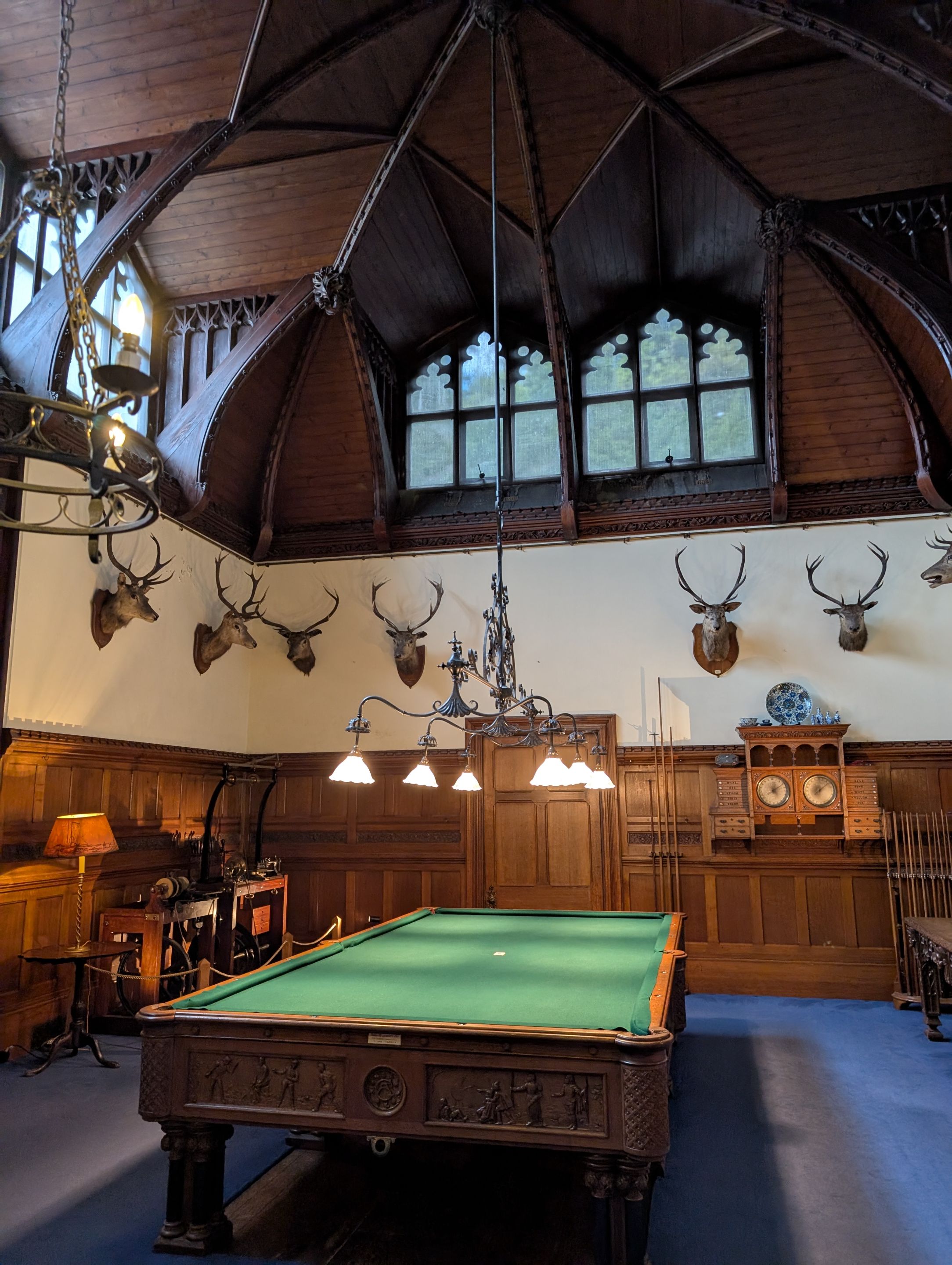
There are many rooms and artifacts at Tyntesfield and many of them were used as storage. Like this one, the excess furniture was stored here with many armchairs lined up into the middle of the room. It looked so spooky as I walked past especially with the room being quiet dark.
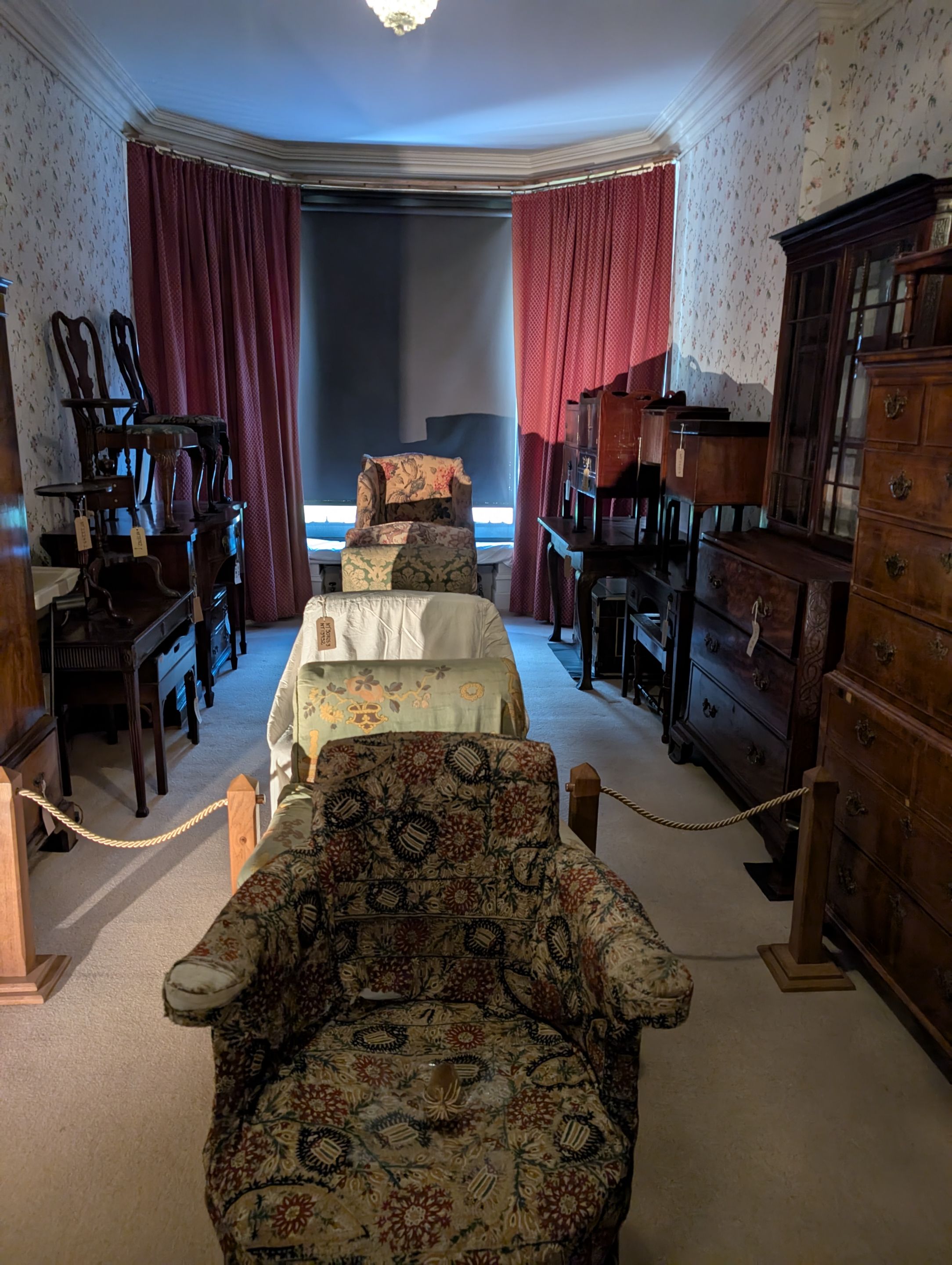
There are more rooms as I went through the house, including many on both sides of this corridor which I felt was both dramatic and creepy. I wonder if the ceiling was designed on purpose because it leads to the chapel.
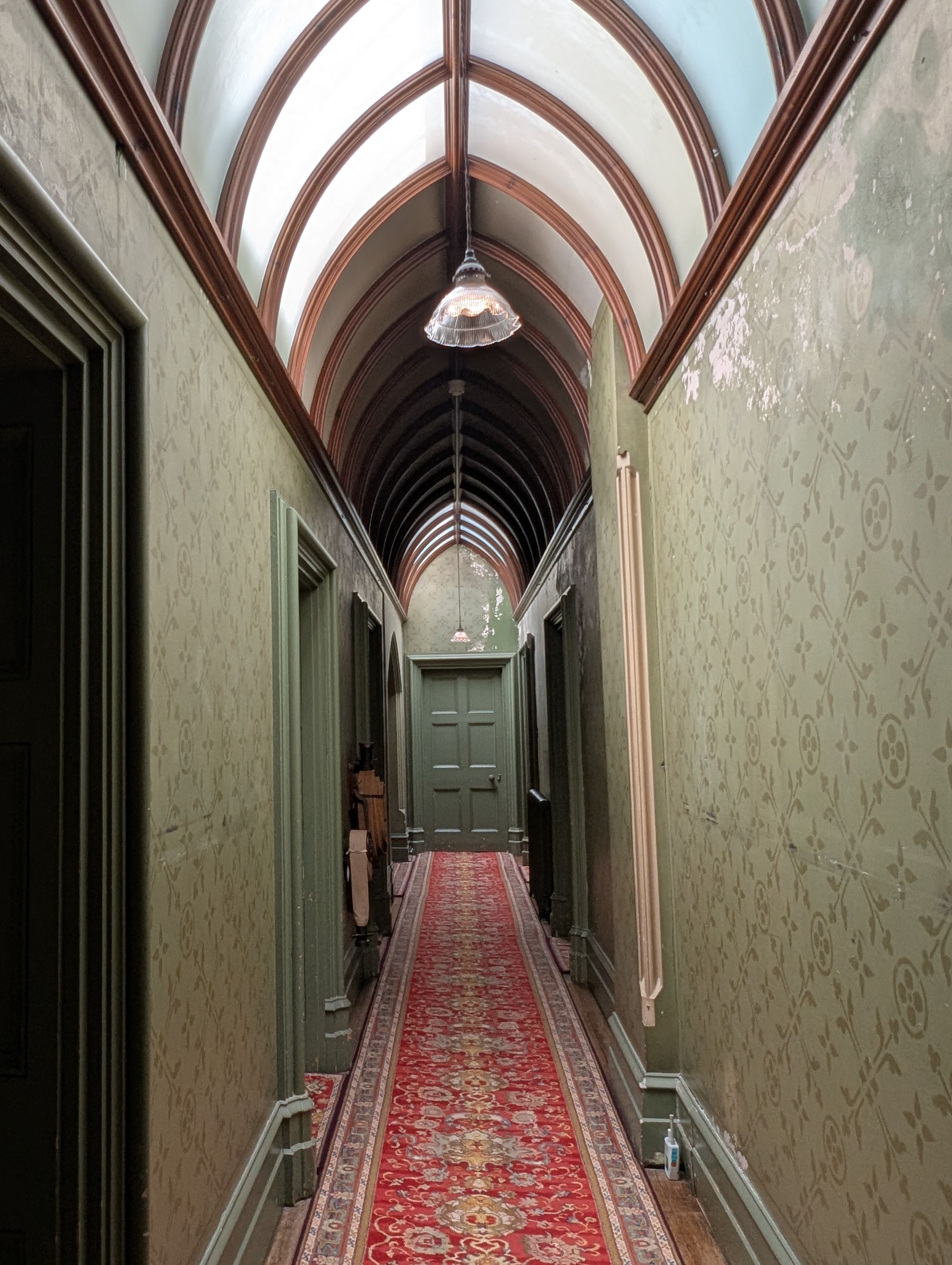
The ante chapel room is on the left at the end of the corridor. This is where the family and friends would wait to enter the chapel.
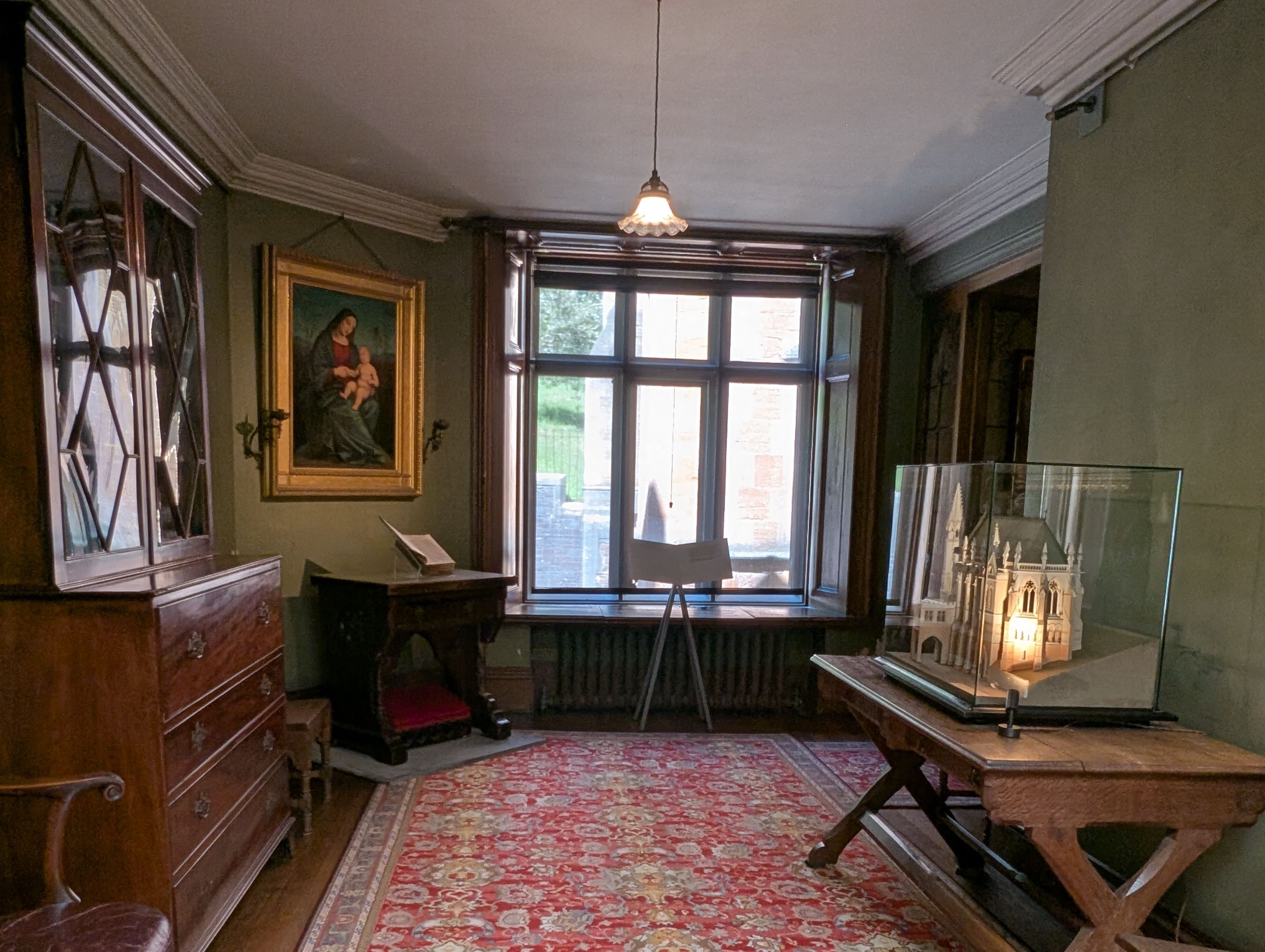
I think the chapel is the most beautiful part of the house. It was built some 40 years after the house and is as impressive if not more than public churches and chapels. Daily prayers and services were held here led by the residents chaplain. This was one of the few places that the servants were able to share with their masters, though they had a separate entrance.
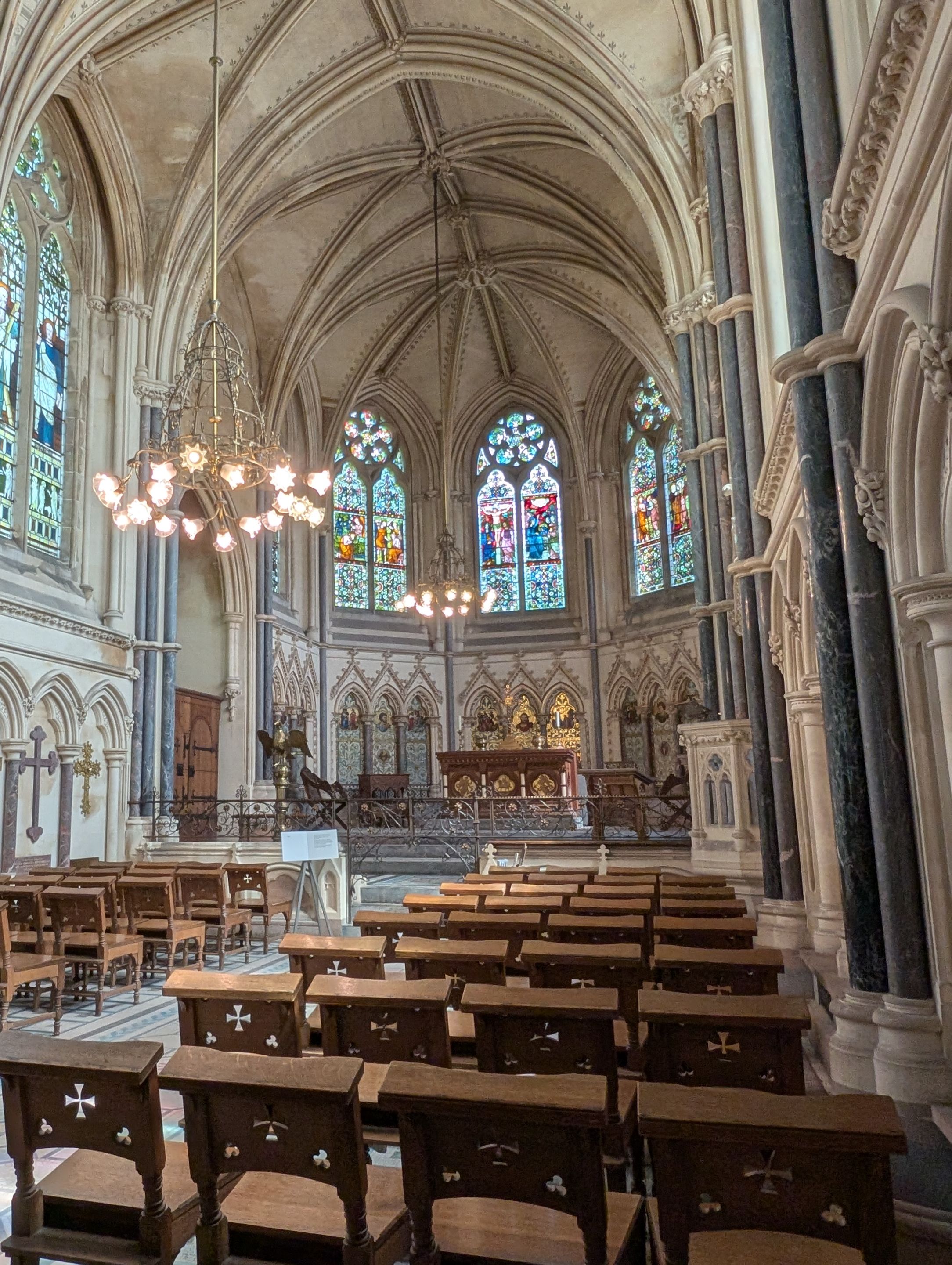

After the tour of the house we went to the Cow Barn for afternoon tea. Cafes are one of the main source of income for these grand houses and I love how creative Tyntesfield are with the use of spaces.
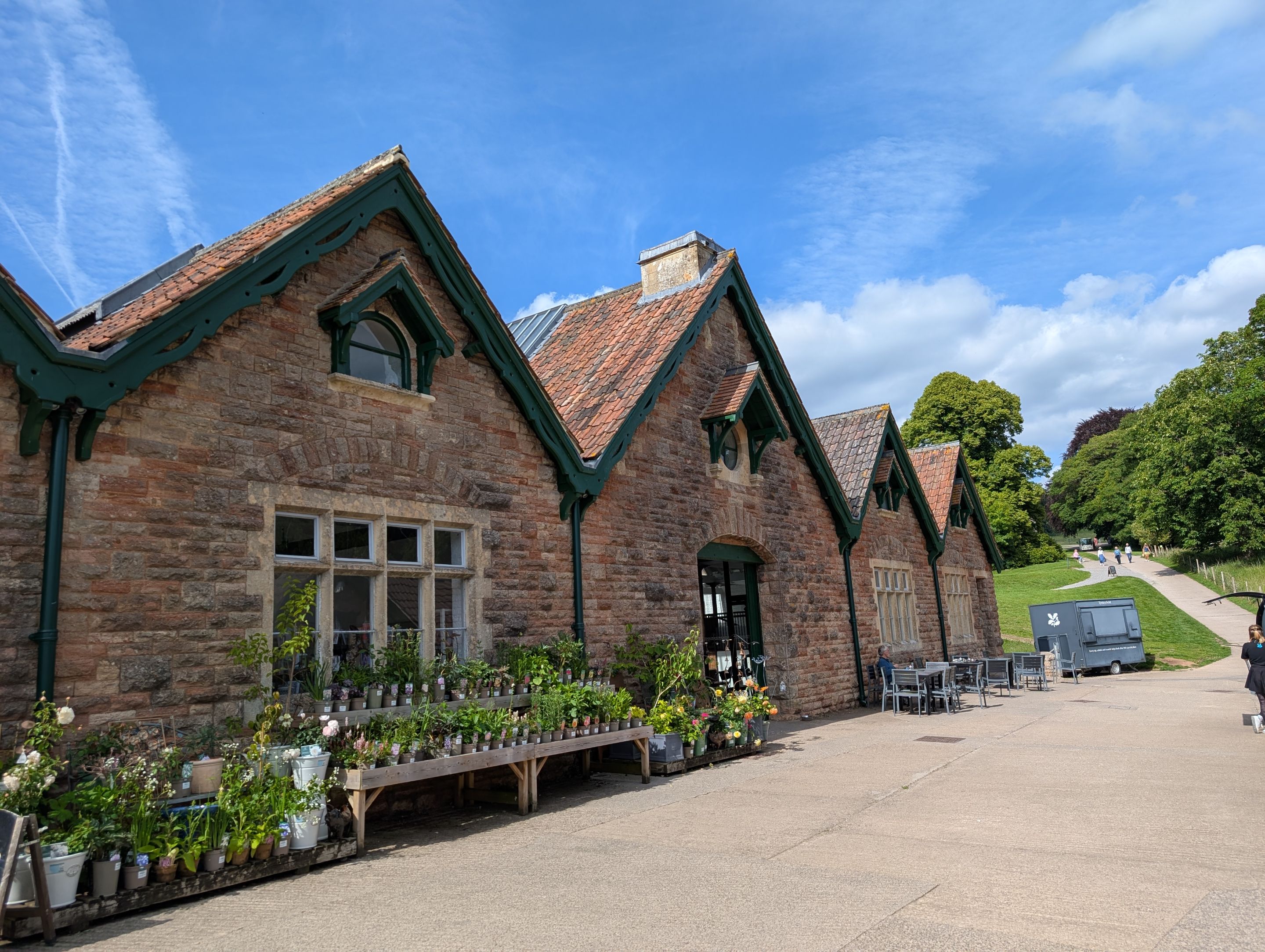
They have converted the Victorian cow barn into a café and left the original cattle stalls in place creating cosy private sitting areas. It's funny to imagine that over a hundred years ago cows were kept here for their milk and meat, and now we're sitting at exactly the same spot drinking tea with milk from their descendants 🙃
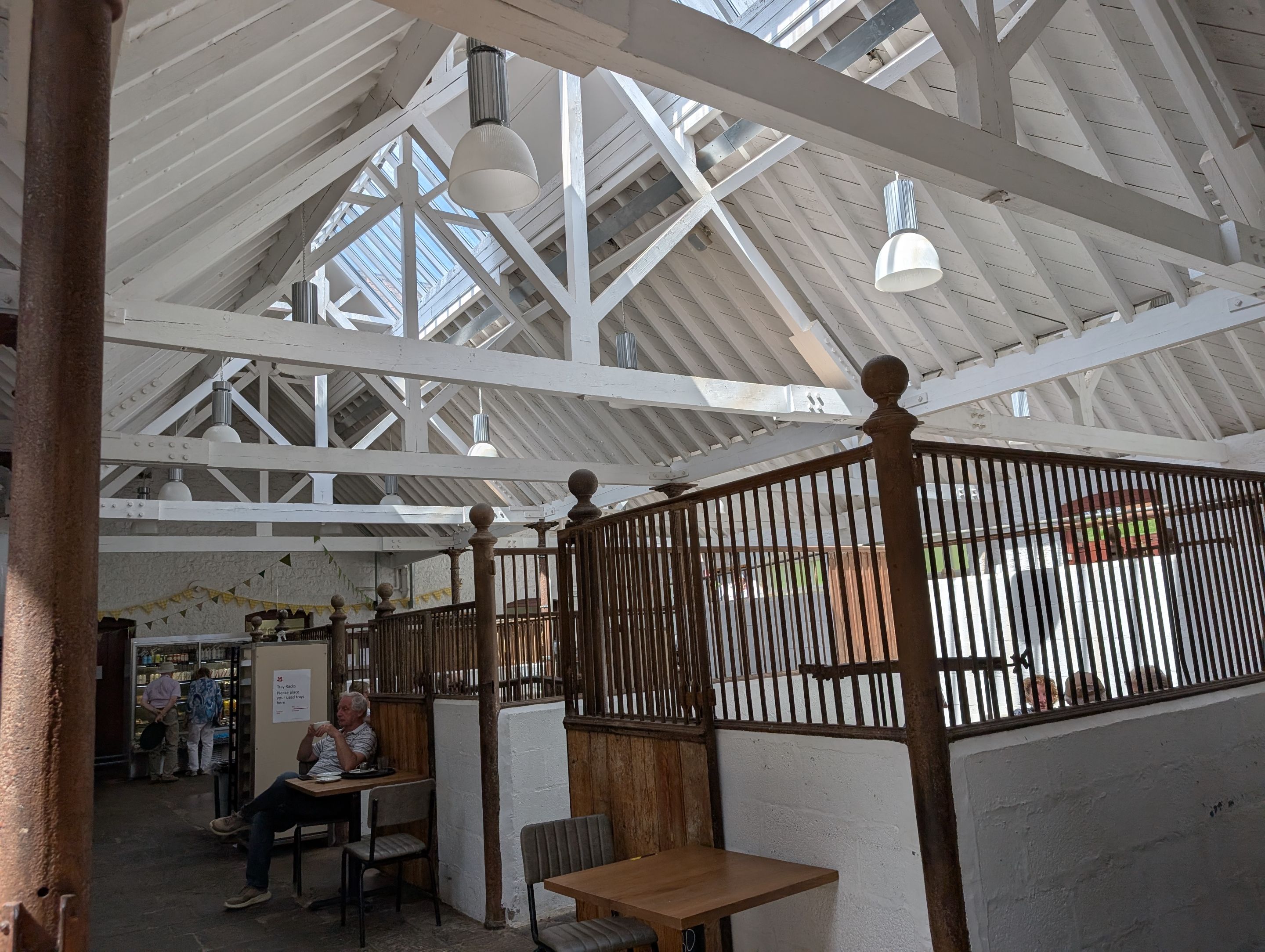
Even the toilets were converted from the old cow barn. We're now washing our hands where cows used to drink water.
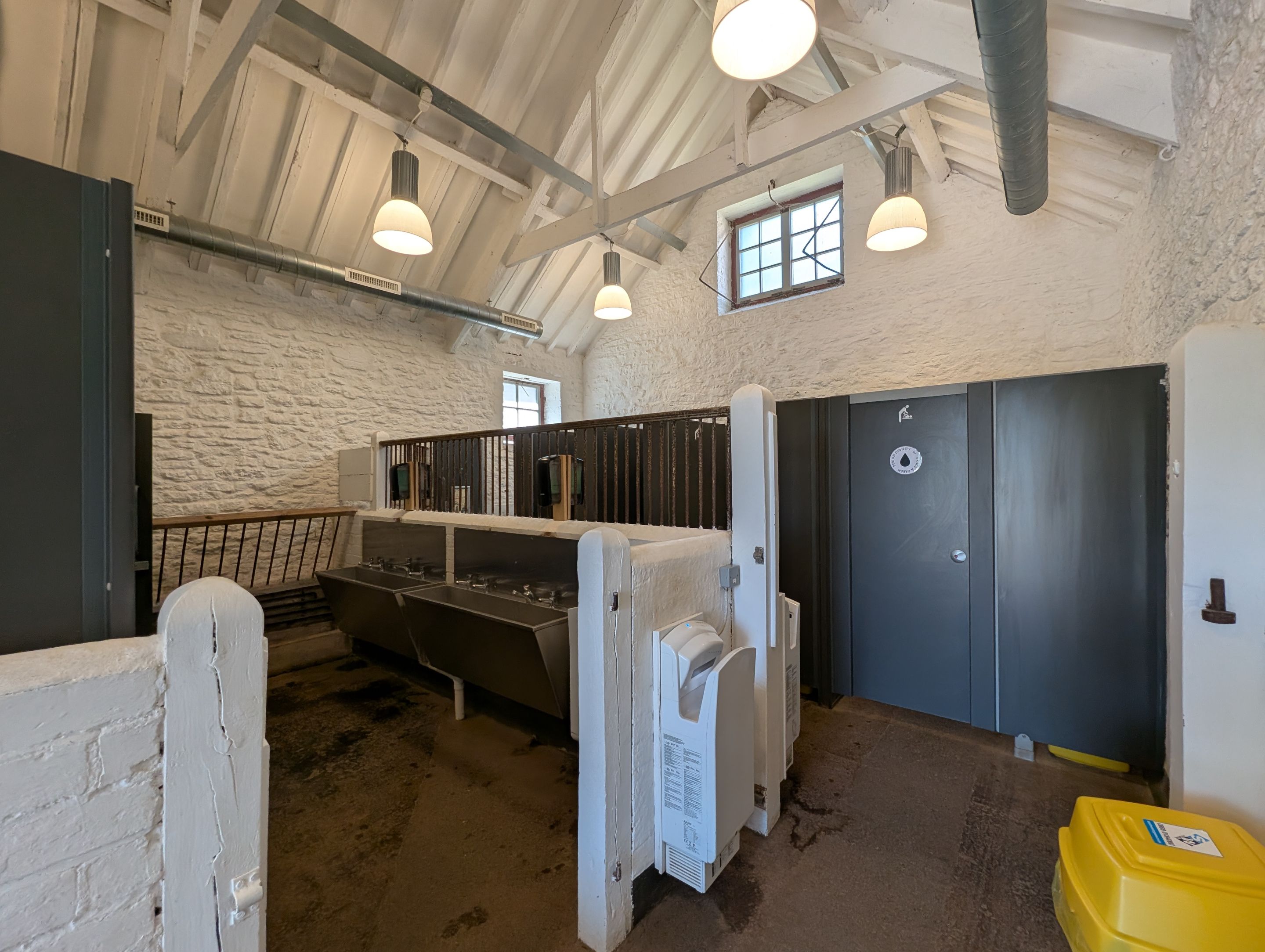
Any finally, I'll leave in you with a little gift from the farm shop. If I could I'd send you all a bottle.
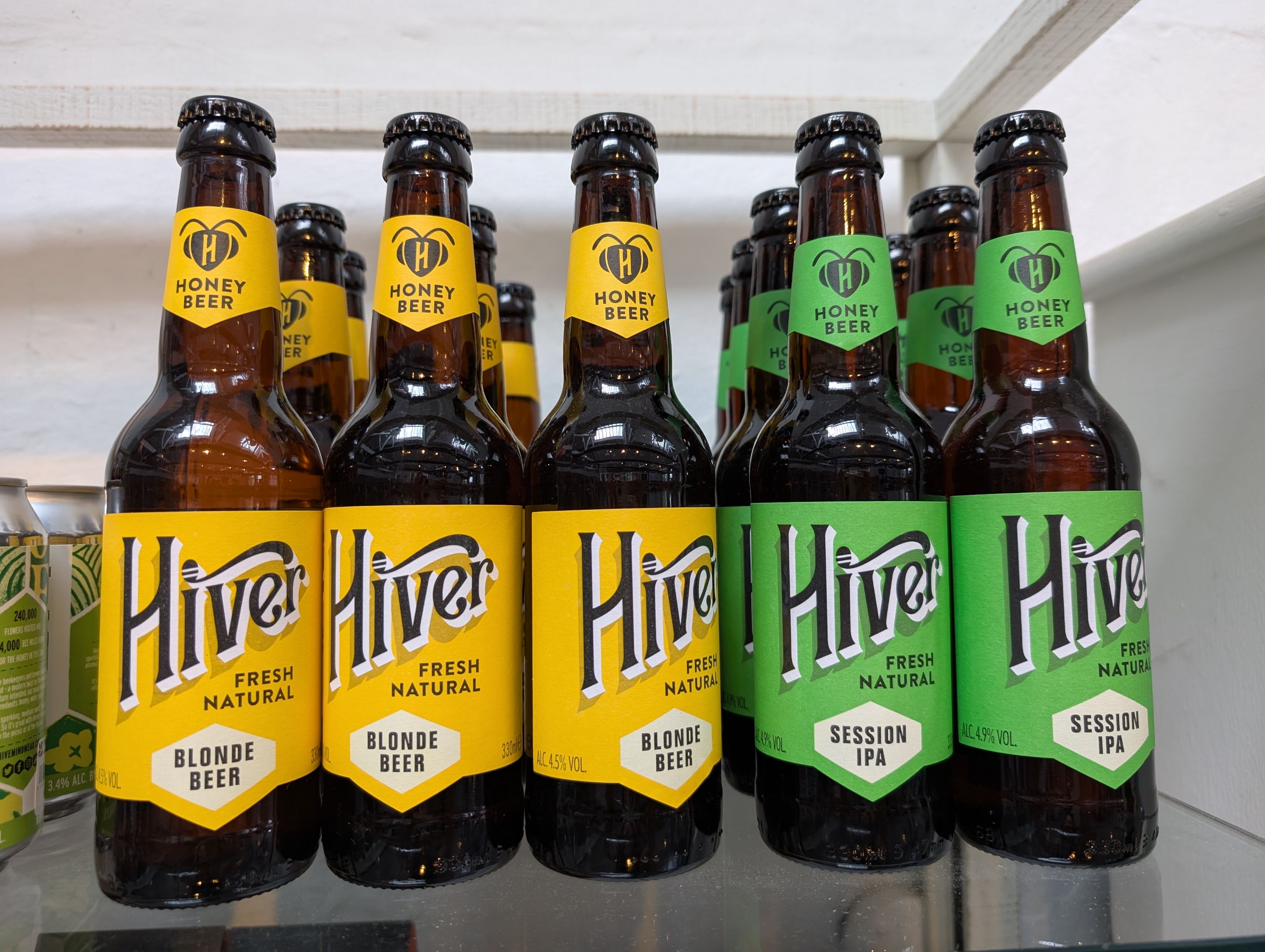
You can check out all my travel posts on the Worldmappin here or click below
