This is my first post in the HIVEGARDEN community. I work as a landscape gardener in Zurich (Switzerland). I often maintain the gardens of the rich and famous, where, in my opinion, turf and thuja or cherry laurel hedges (cherry laurel (Prunus lauroscerasus) is considered an invasive neophyte in Switzerland and may therefore no longer be traded) are used to the detriment of native biodiversity. For this reason, I would like to present to you a project on the biodiversity enhancement of gardens and green spaces in urban areas, which I wrote during a horticultural training course.
Promoting biodiversity in urban areas has many advantages: it improves the quality of life for the population, increases resilience to climate change and provides essential ecosystem services such as cooling, air purification and habitats for animals. In cities in particular, which are subject to greater warming due to the so-called heat island effect, various green spaces help to improve the microclimate and promote climate-adapted plant populations.
I wrote the paper myself and translated it from German using deepl.com. The images and the text in German were created without AI.
MORE BIODIVERSITY IN URBAN AREAS–Biodiversity enhancements in our own gardens
You have to re-green mindscapes, to re-green landscapes (Tony Rinaudo, Right Livelihood Preisträger, 2018)
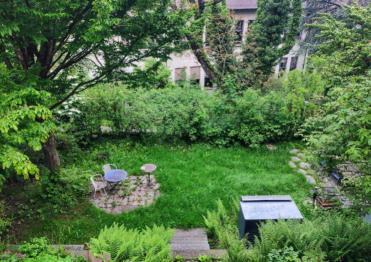 Pic 1 - The garden
Pic 1 - The garden
1 Summary
The project ‘G3 Green Space Maintenance’ entitled ‘MORE BIODIVERSITY IN URBAN AREAS’ describes the ongoing ecological enhancement of a garden in the urban area of Zurich Oerlikon. The aim is to promote biodiversity and transform the garden into an ecologically valuable habitat for flora and fauna. The measures include the removal of non-native and indigenous plants and their replacement with native shrubs, which are underplanted with predominantly native perennials and wildflowers. The experimental enhancement of a utility lawn into a flower lawn is also part of the project.
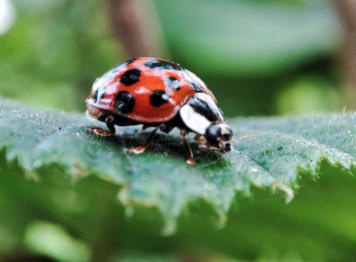 Pic 2 - Ladybird (Coccinellidae)
Pic 2 - Ladybird (Coccinellidae)
A central component of the project is nature-oriented maintenance, which is based on the natural conditions of the site. Chemical fertilisers and pesticides are deliberately avoided; instead, organic materials such as leaves and cuttings are used. Small structures such as piles of branches, dead wood and piles of stones have been integrated to create additional habitats for small animals and insects. Maintenance is extensive and selective, with inflorescences and fruits being preserved to provide food for birds and insects.
The project shows how targeted measures can transform a small urban garden into an ecologically valuable habitat. It emphasises the importance of biodiversity in urban areas and the role of nature-oriented maintenance as a contribution to climate protection and sustainable urban development. The residents of the apartment building are thus setting an example for the integration of nature conservation and biodiversity into everyday urban life and making an important contribution to the promotion of ecological diversity.
2 Introduction - More biodiversity in urban areas
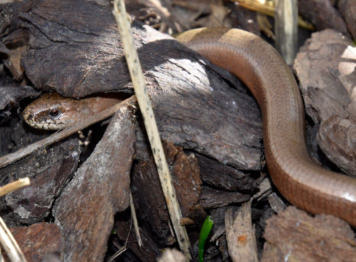 Pic 3 - Slow worm (Anguis fragilis)
Pic 3 - Slow worm (Anguis fragilis)
Biodiversity in urban areas refers to the diversity of habitats within urban and rural areas. Numerous wild species can survive even in built-up areas, provided that suitable habitats are created and maintained. Urban areas therefore offer significant opportunities for species protection and the promotion of ecological diversity.
Promoting biodiversity in urban areas has many advantages: it improves the quality of life for the population, increases resilience to climate change and provides essential ecosystem services such as cooling, air purification and habitats for animals. In cities in particular, which are subject to greater warming due to the so-called heat island effect, diverse green spaces help to improve the microclimate and promote climate-adapted plant populations.
Key strategies include preserving and connecting valuable habitats, for example through green spaces, natural gardens, hedges, groups of trees or unsealed areas. In addition, the targeted introduction of native wild plants, shrubs and trees that provide habitat and food for animals and are adapted to local climate and soil conditions is crucial. Overall, promoting biodiversity in urban areas is an important measure for nature conservation, adaptation to climate change and improving quality of life. It is an investment in a biodiverse future.
The residents of an apartment building in the Zurich Oerlikon residential area (Switzerland) want to promote biodiversity. They have replaced wild shrubs with native ones, started planting native, site-appropriate perennials as underplanting, and begun upgrading a utility lawn into a flower lawn. These vegetation profiles are maintained in a natural way to promote biodiversity in the settlement area and create new habitats, refuges and food sources for animals in urban areas.
3 The garden – a location analysis
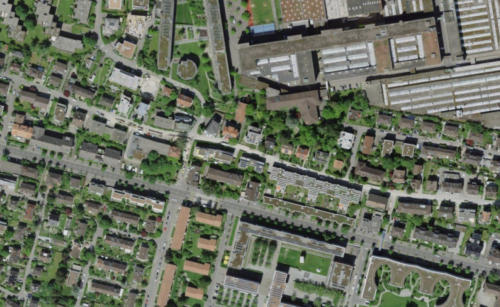 Pic 4 - Zurich-Oerlikon residential area
Pic 4 - Zurich-Oerlikon residential area
The property on which the area in question is located is situated in the middle of the residential area of Zurich Oerlikon (city district 11, 8050 Zurich, Switzerland). On the south side of the site, a small lawn with a table tennis table borders the one-way street Affolternstrasse (30 km/h zone). On the west side, there is a pathway and a shady perennial border, which borders a covered bicycle parking area and the entrance path to the neighbouring property. On the east side of the building there is a raised balcony (raised ground floor), a small kitchen garden with raised beds for vegetables and a green area with clotheslines. On the north side, the property borders Gustav-Ammann- Park (1). This area is now being upgraded to be more natural.
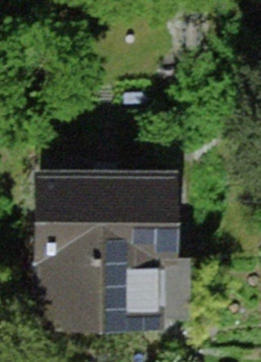 Pic 5 - House and garden
Pic 5 - House and garden
The rear section of the Affolternstrasse garden (north side of the building) is used by the residents of the apartment building as a recreation area. Small barbecues, drinks receptions and other events (10-20 people) are held sporadically in this area. The area has a long wooden table with chairs, a barbecue area, a wooden shelter, the outdoor unit of an air heat pump and additional seating. The area is accessed via a natural stone staircase. This is flanked on the left and right by shrub borders interspersed with fascines. Large shrubs and small trees grow in these embankment borders. These plants are pruned by hand once a year in the winter months using secateurs. Deciduous plants are cut back to their shoots, dead leaves are removed from evergreen/wintergreen plants and unsightly and dead shoots are cut off the small shrubs. Wilted flowers and seed heads are left in place during winter as garden decoration and a source of food for birds. The cut material is shredded and returned to the garden as mulch.
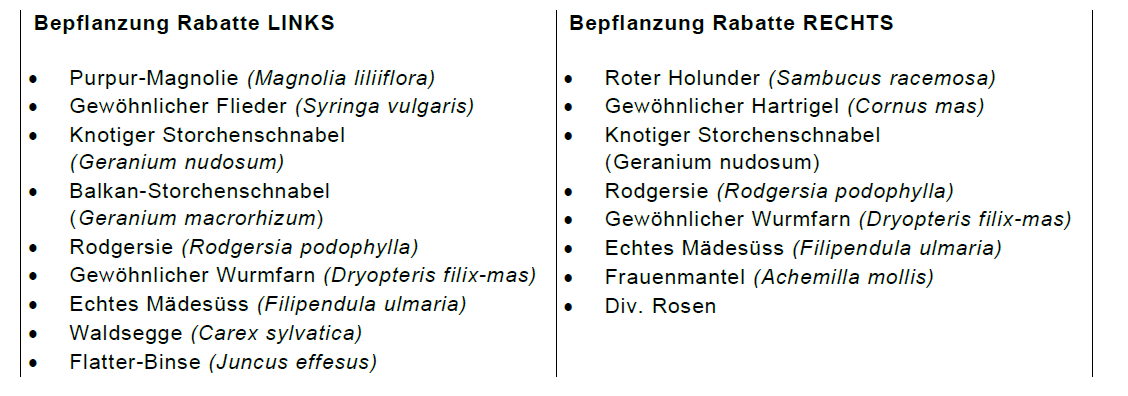
Tab 1 - Planting embankment verges
| Planting borders LEFT | Planting borders RIGHT |
|---|---|
| Purpule magnolia (Magnolia liliflora) | Red elderberry (Sambucus racemosa) |
| common lilac (Syringa vulgaris) | common dogwood (Cornus mas) |
| Knotty cranesbill (Geranium nudosum) | Knotty cranesbill (Geranium nudosum) |
| Balkan cranesbill (Geranium macrorrhizum) | Balkan cranesbill (Geranium macrorrhizum) |
| Rodgersia (Rodgersia podophylla) | Rodgersia (Rodgersia podophylla) |
| Common worm fern (Dryopteris filix-mas) | Common worm fern (Dryopteris filix-mas) |
| Meadowsweet (Filipendula ulmaria) | Meadowsweet (Filipendula ulmaria) |
| Wood sedge (Carex sylvatica) | lady's mantle (Alchemilla mollis) |
| Flutter rush (Juncus effesus) | div. Roses |
| * | |
| A 1.20m-high chain-link fence separates the lower part of the garden from Gustav Amman Park. Wild sycamore maples (Acer pseudoplatanus) and silky dogwoods (Cornus sericea) have settled along this fence. A Japanese snowball (Viburnum plicatum) and a weeping willow have also been planted along the fence. When the fence is covered by the leaves of the shrubs and trees, it creates a smooth transition to the park. On the western boundary of the property, there is a Japanese privet (Ligustrum japonicum), a forsythia (Forsythia × intermedia), a 25-year-old columnar hornbeam (Carpinus betulus “Fastigiata”) and a parrotia (Parrotia persica). The parrotia conceals a hole in the columnar hornbeam caused by a broken branch. On the eastern side, next to the wooden shelter, there is a large cornelian cherry (Cornus mas). | |
| * |
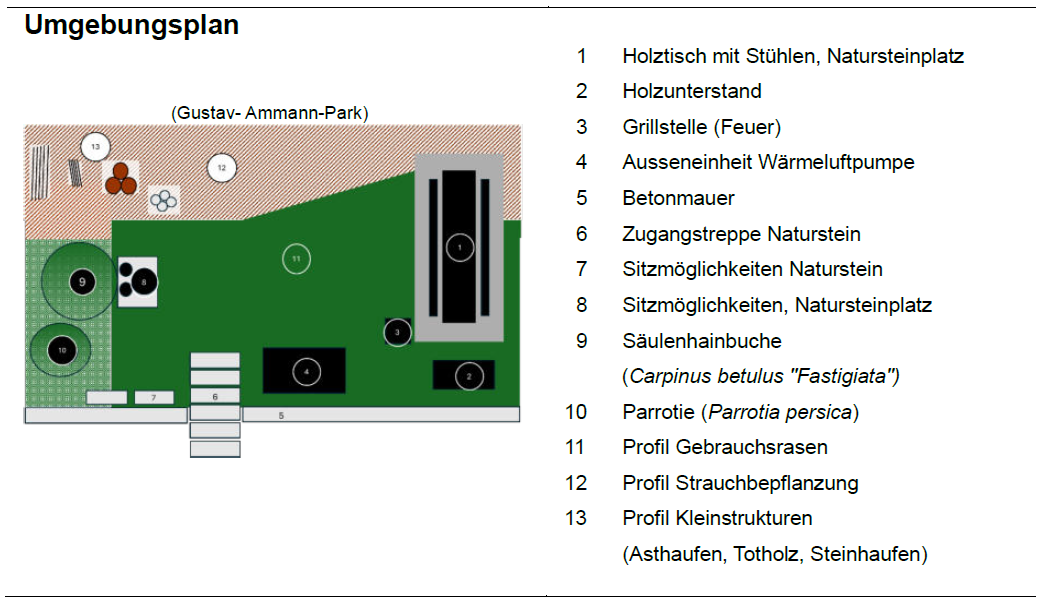
Tab 2 - site plan
| 1 Wooden table with chairs | 8 Natural stone seating area |
|---|---|
| 2 Wooden shelter | 9 Columnar hornbeam (Carpinus betulus “Fastigiata”) |
| 3 Barbecue area | 10 Parrotia (Parrotia persica) |
| 4 Outdoor heat pump unit | 11 Profile: lawn |
| 5 Concrete wall | 12 Profile: shrub planting |
| 6 Access stairs | 13 Profile: small structures (branch piles, dead wood, stone piles) |
| 7 Natural stone seating | |
| * |
At the edge of the lawn, small structures such as piles of branches, stones and dead wood were created using only materials from the garden, with the idea of providing local small and micro-organisms such as frogs, hedgehogs and numerous insect species with places of refuge and winter quarters.

Tab 3 - Observations in the own garden
| Small/tiny animals in the Affolternstrasse garden | ||
|---|---|---|
| Hedgehogs | Bats | Slow worms |
| Bees/wild bees | Frogs/toads | Butterflies/insects |
| * |
Due to its location on the north side of the building and the surrounding large trees in the garden and Gustav Amman Park, the area to be upgraded corresponds to the habitat ‘shady forest edge’ (2). The semi-shaded location (sunlight in the morning and partly in the evening, changing shade during the day due to buildings and surrounding trees) is characteristic of the forest edge. In this intermediate zone, light and temperature conditions change during the day. The soil is mostly fresh to moderately dry and moderately moist in the shade under the trees. A spade sample reveals humus-rich, fresh soil with a crumbly, permeable structure. The A horizon (topsoil) has a good organic structure, with the top layer clearly interspersed with grass roots. This gives the soil a fine crumbly and loose appearance.
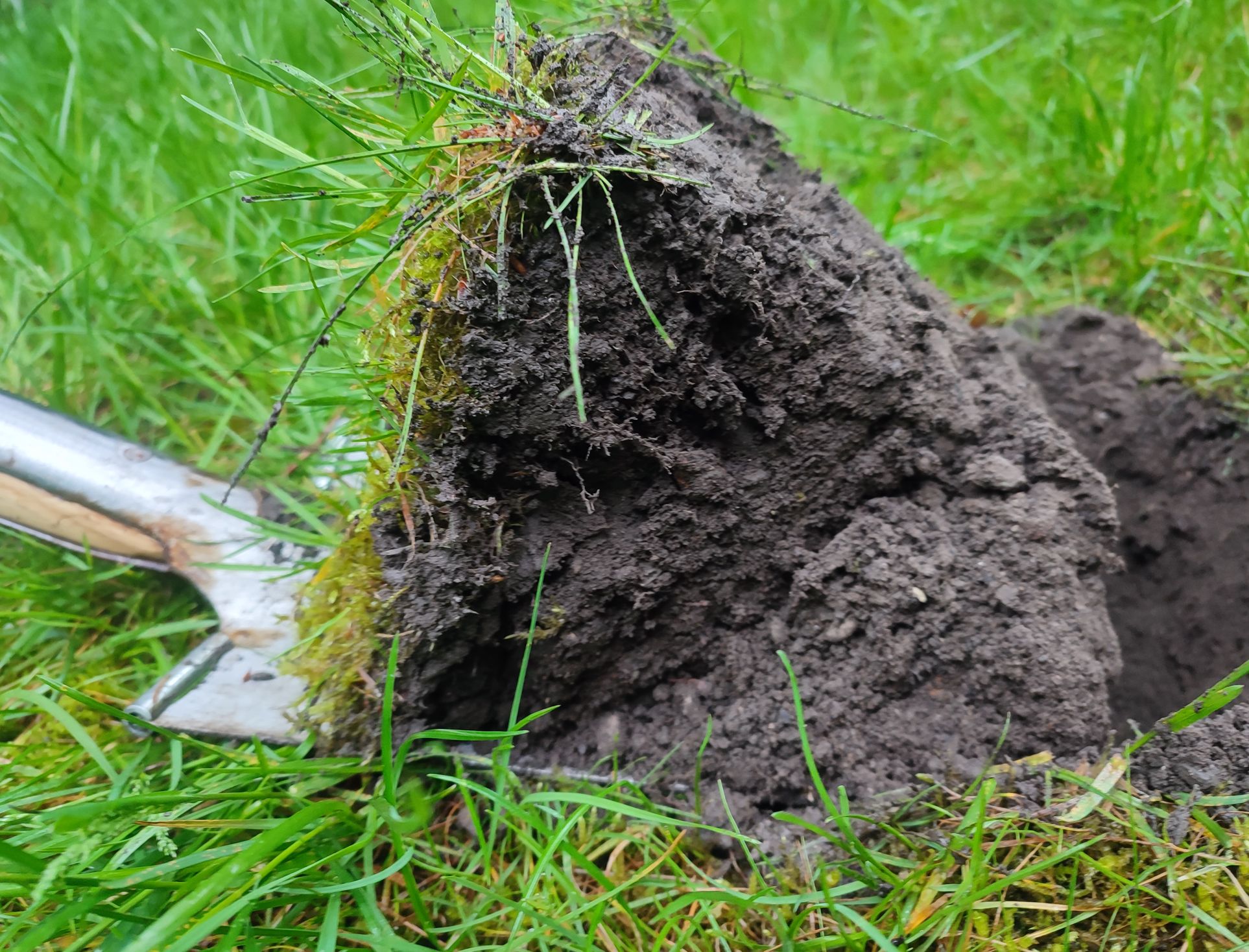 Pic 6 - Spade test
Pic 6 - Spade test
References/Glossary
(1) Gustav Ammann Park – The park (3,000 m²) is an important example of Swiss garden architecture from the 1940s and illustrates the connection between architecture and nature in the context of a residential garden with a social background. The park was designed in 1942 by renowned Swiss landscape architect Gustav Ammann and originally served as a welfare garden for the employees of the adjacent Oerlikon-Bührle AG factory, offering them relaxation and a pleasant atmosphere during their breaks. The park's design is characterised by a peaceful atmosphere, with winding paths, small seating areas, a water basin with stepping stones, rustic Ticino pergolas (restored in 1996) and a variety of plants, including floodplain trees and southern, winter-hardy plants. When planning the park, care was taken to create a feeling of spaciousness and security despite the limited space, allowing visitors to forget their everyday working lives. - Wikipedia - https://de.wikipedia.org/wiki/Gustav-Ammann-Park
(2) In 1973, Richard Hansen and Hermann Müssel developed a system for classifying garden perennials on ecological grounds. It was published in 1981 in the book Die Stauden und ihre Lebensbereiche in Gärten und Grünanlagen (Perennials and their habitats in gardens and green spaces) by R. Hansen and Friedrich Stahl. It was further developed in the late 1970s by Prof. Dr. Josef Sieber, who also introduced the abbreviations that are commonly used today in plant descriptions and on plant labels. Habitats are a system for classifying plant growth locations according to their conditions. They are classified according to their natural conditions such as climate, soil, light and terrain. This enables the selection of plants suitable for the habitat. They can also be used to identify and classify zones in gardens and landscapes. - Wikipedia Garden - https://gartenwiki.org/wiki/Lebensbereiche
Pictures
(Pic 1) - Lukas Bachofner, 2021- 2025 (Pic 2) - Lukas Bachofner, 2021- 2025 (Pic 3) - Lukas Bachofner, 2021- 2025 (Pic 4) - Gis-Browser Kt. Zürich, June 2025 (Pic 5) - Gis-Browser Kt. Zürich, June 2025 (Pic 6) - Lukas Bachofner, 2021- 2025
Table
(Tab 1) - Lukas Bachofner, Microsoft Office Word, April 2025 (Tab 2) - Lukas Bachofner, Microsoft Office Word und Powerpoint, April 2025 (Tab 3) - Lukas Bachofner, Microsoft Office Word, April 2025
AUTHOR/PHOTOGRAPHER : Lukas Bachofner INSTAGRAM : lukasbachofnerfoto
| KAMERA | Nikon | D5600 |
|---|---|---|
| LENS | AF-S Nikkor | 18-140mm |
| DX VR 1:35-56 GED | ||
| AF-S Nikkor | 55-300mm | |
| DX VR 1:4.5-5.6 GED | ||
| SMARTPHONE | Xiaomi | Note 10 Pro |
| PICTURE EDITING | Snapseed | Android App |

🔥🔥🔥🔥🔥
Check out my once daily series of a photographical post/shot...
ONLY ONE - Only one photo, a moment, a history, a perspective. How I see the world.
Once daily Posts but only one picture but one to marvel at and dream about
🔥🔥🔥🔥🔥
Check out my series of a architecturally dizzying posts/shots...
ARCHITECTURE IN A SQUARE
🔥🔥🔥🔥🔥