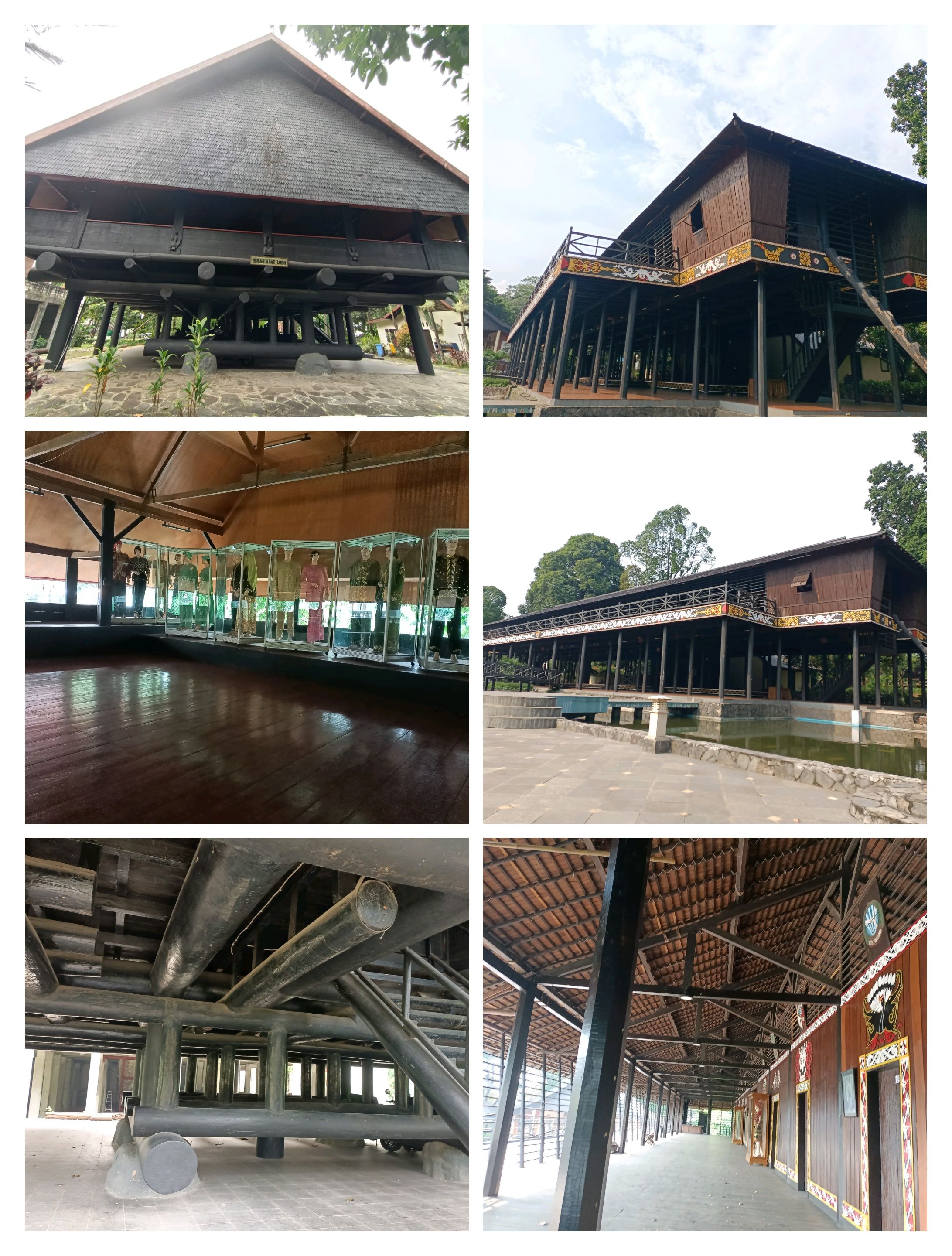
Hello architect and design lovers.
Today my theme is still about traditional houses. However, if usually I only introduce one traditional house, today in this post, I will introduce two at once even though from different regions. One comes from West Kalimantan, while the other is a traditional house from Sulawesi.
Without further ado, now let's go straight to the first traditional house from West Kalimantan.
___
##
***BALUK TRADITIONAL HOUSE***
---
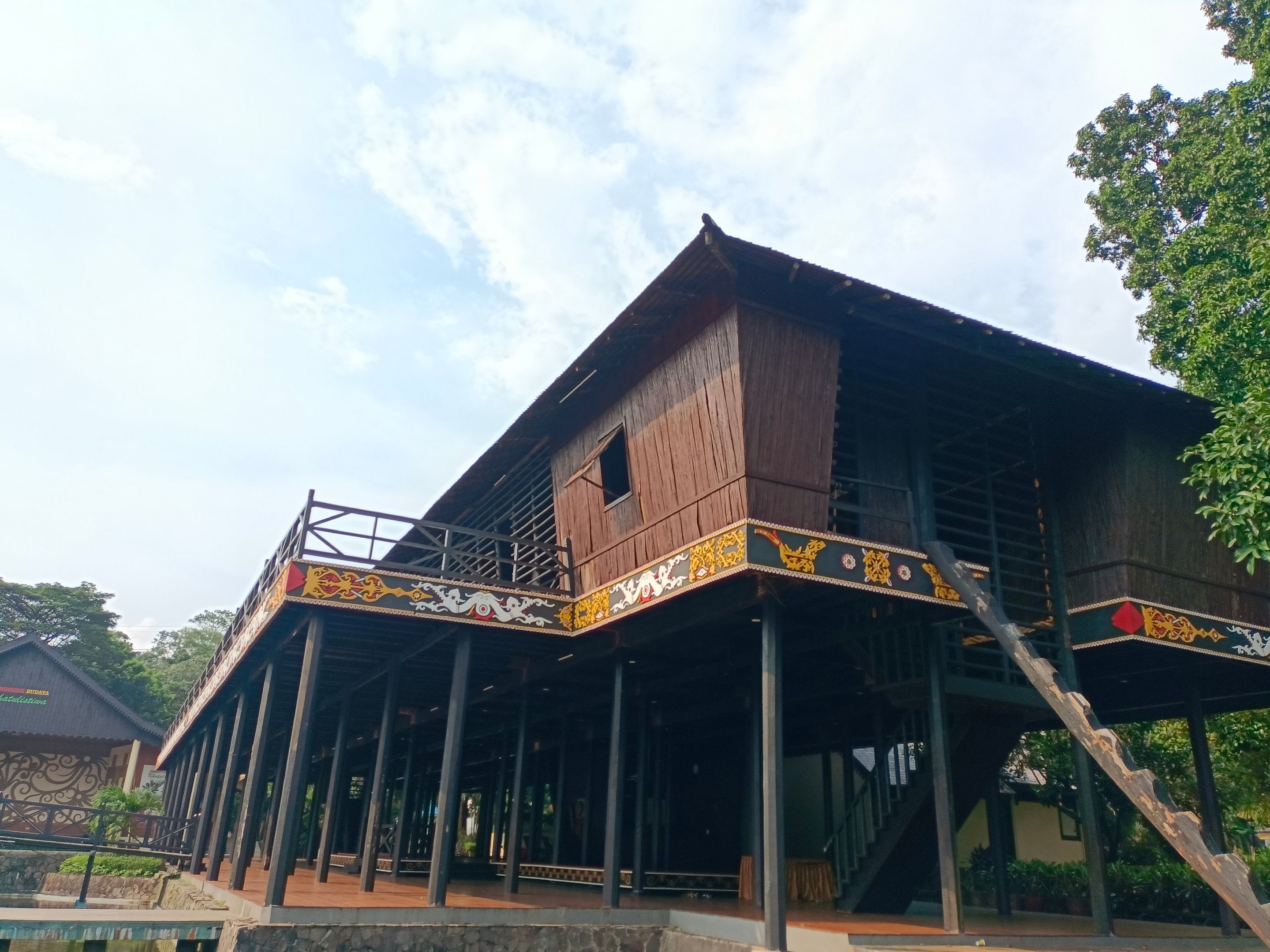
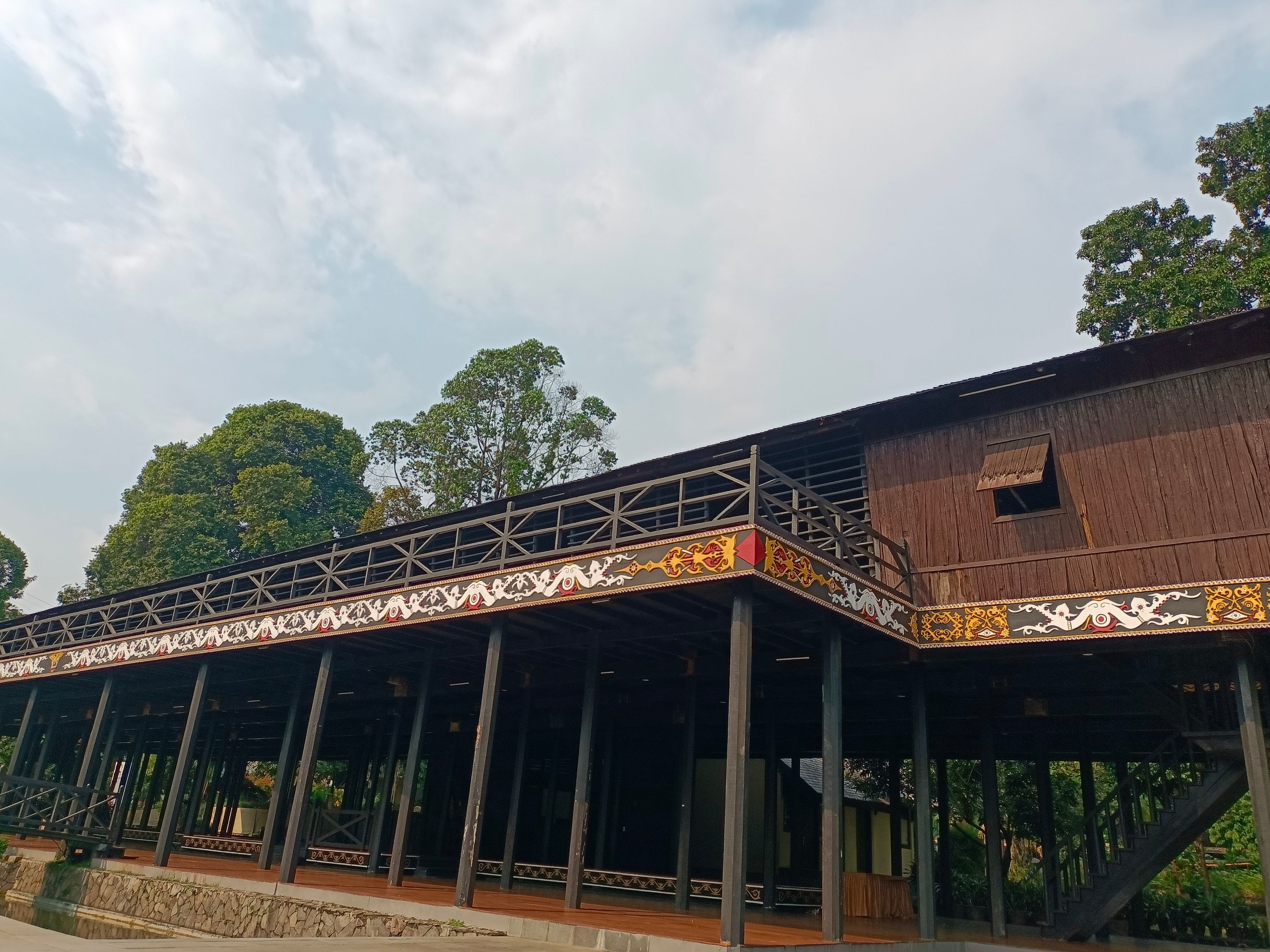
---
This Baluk traditional house is a traditional house for the Dayak Bidayuh tribe in West Kalimantan. I remember having a friend in West Kalimantan named Nata, in our daily lives which are hundreds of kilometers apart, we actually feel close because Nata really likes things related to locality. Nata really appreciates his ancestors and customs. I mean Nata has nothing to do with this architecture, but West Kalimantan and this traditional house are ancestors for my friend, Nata.
Today we explore the Baluk house which is shaped like a long stage. The original traditional house used to have stairs that were just wood with a slice to make it easier to step on.
---
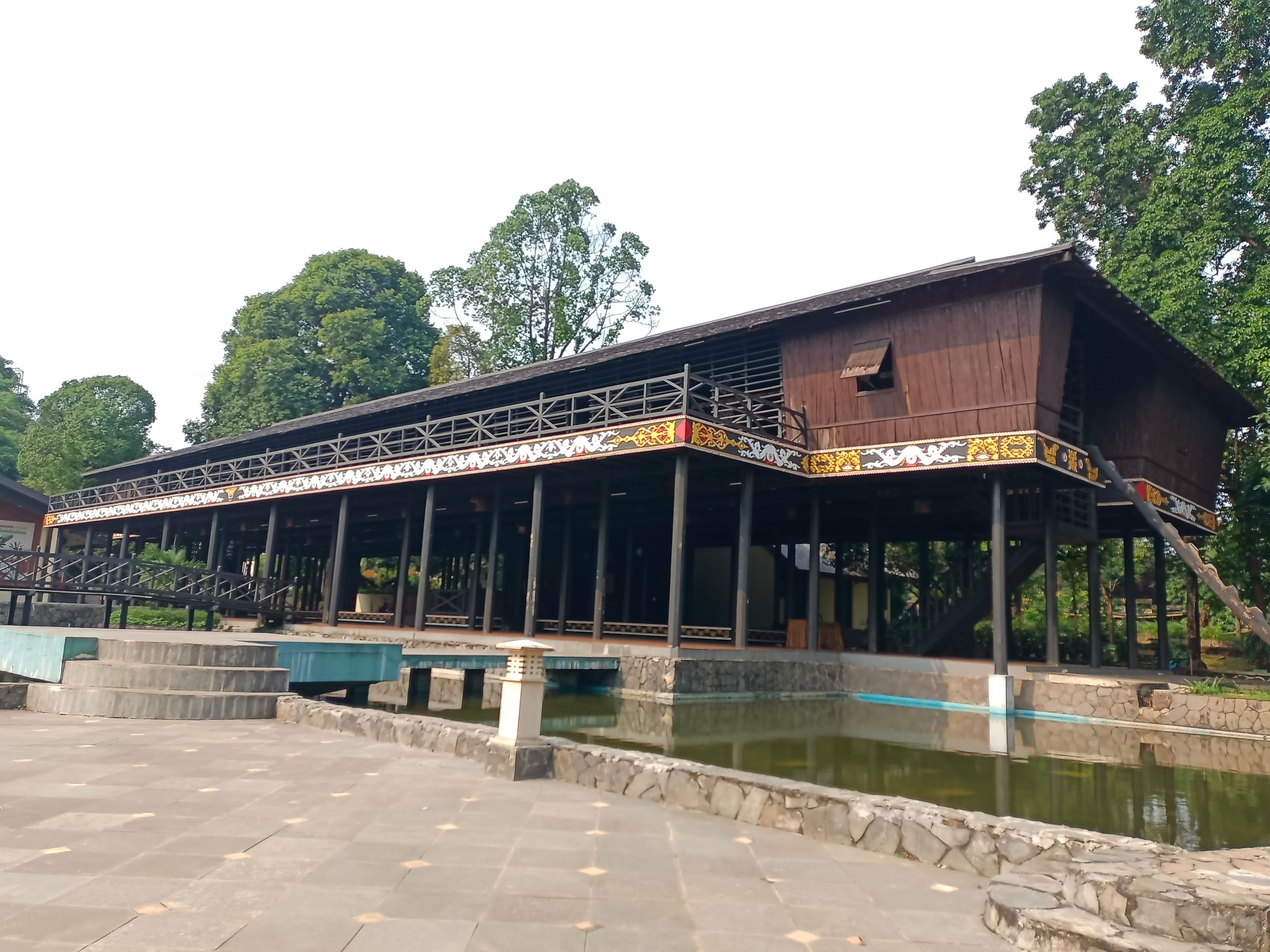
[IMG20240417145840.jpg](https://files.peakd.com/file/peakd-hive/titisnariyah/23xekFsQTR65hfWuyyiHt889X4xfUDHVzBPxcE7NoiJRqfAPksF2sVPt2MRAtkk1T8YPP.jpg)
---
However, because this is a diorama, wooden stairs are used here.
---
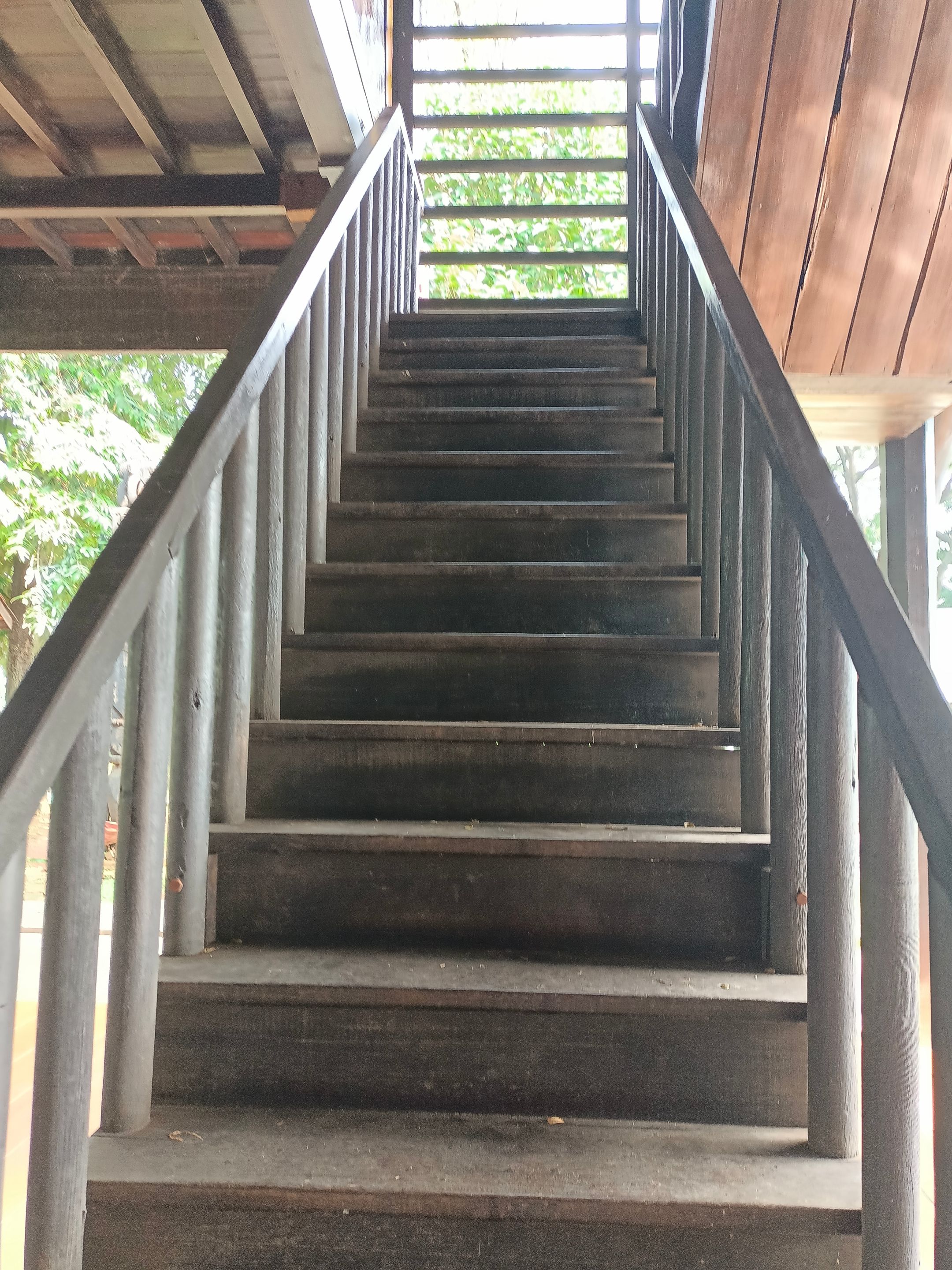
---
If you look at the facade, you know for yourself, right, that this traditional house is dominated by dark colors and a middle strip of a typical Dayak carving
We go to the main room which is a long corridor where people can receive guests, gather with family or hold family events in the semi-open front part, only after that on the other side there are room doors for them to rest. There is also one that functions as a kitchen.
---
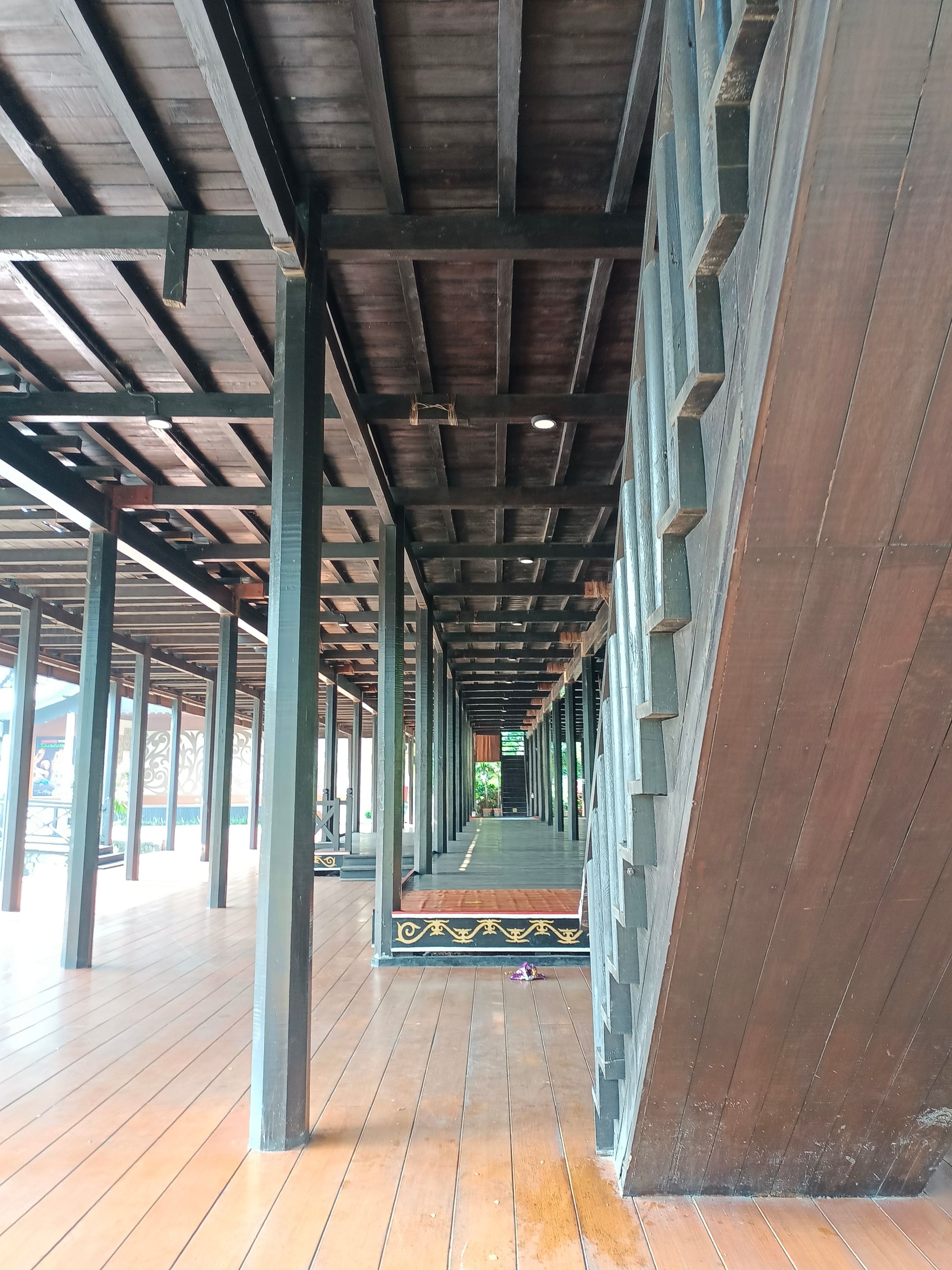
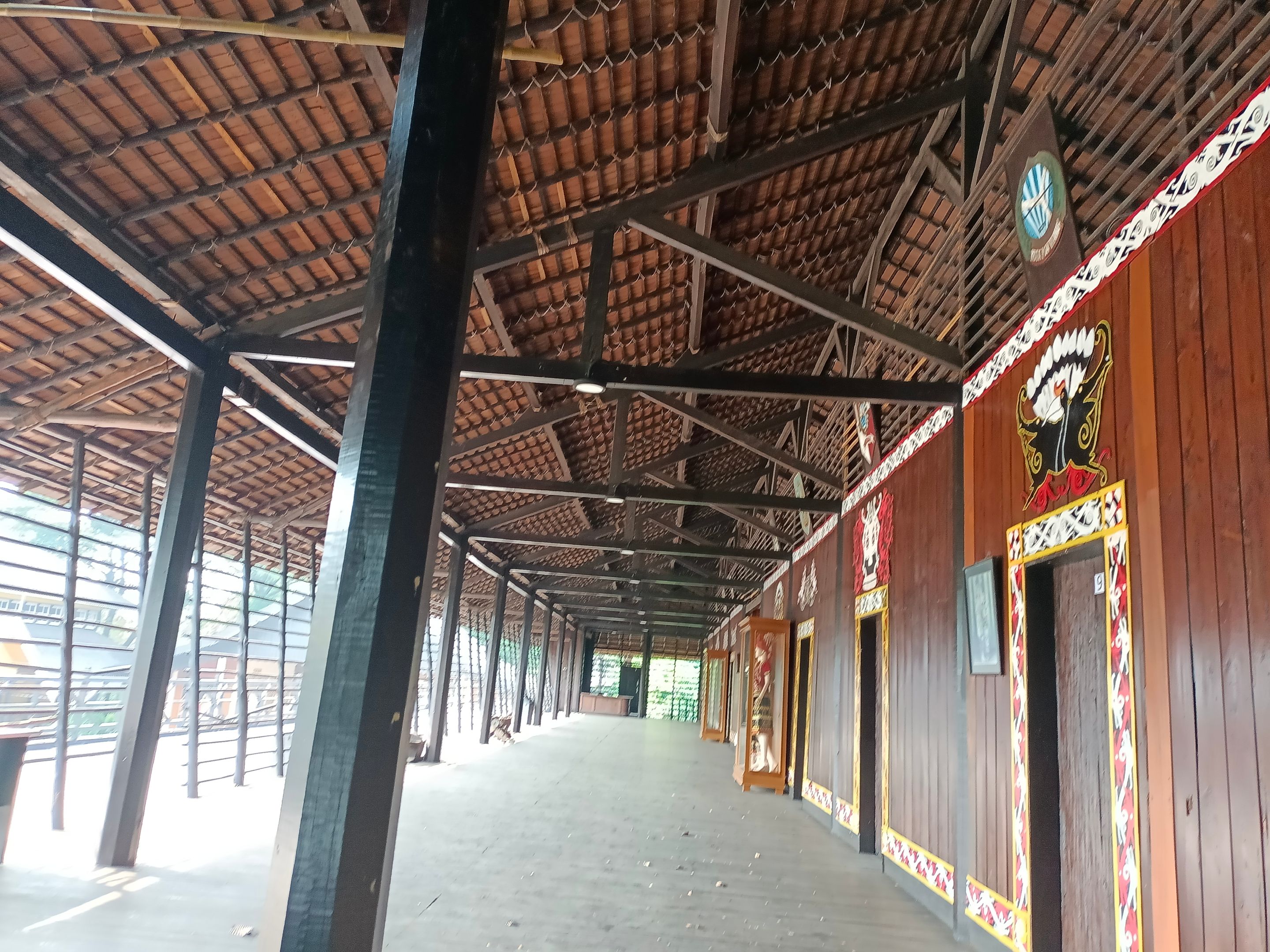
---
In this diorama there are several different symbols from each city in West Kalimantan, such as from the region: Sambas, Pontianak district, Pontianak city, Ketapang district, and others to the end.
---
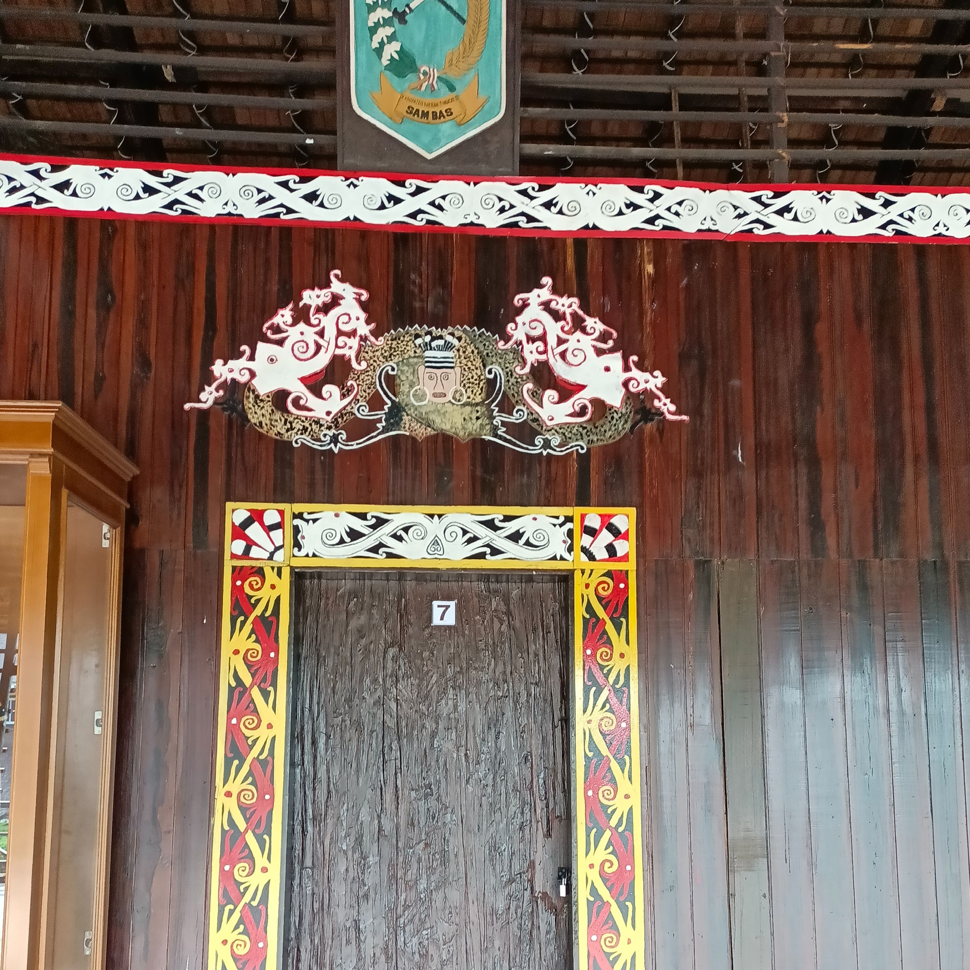
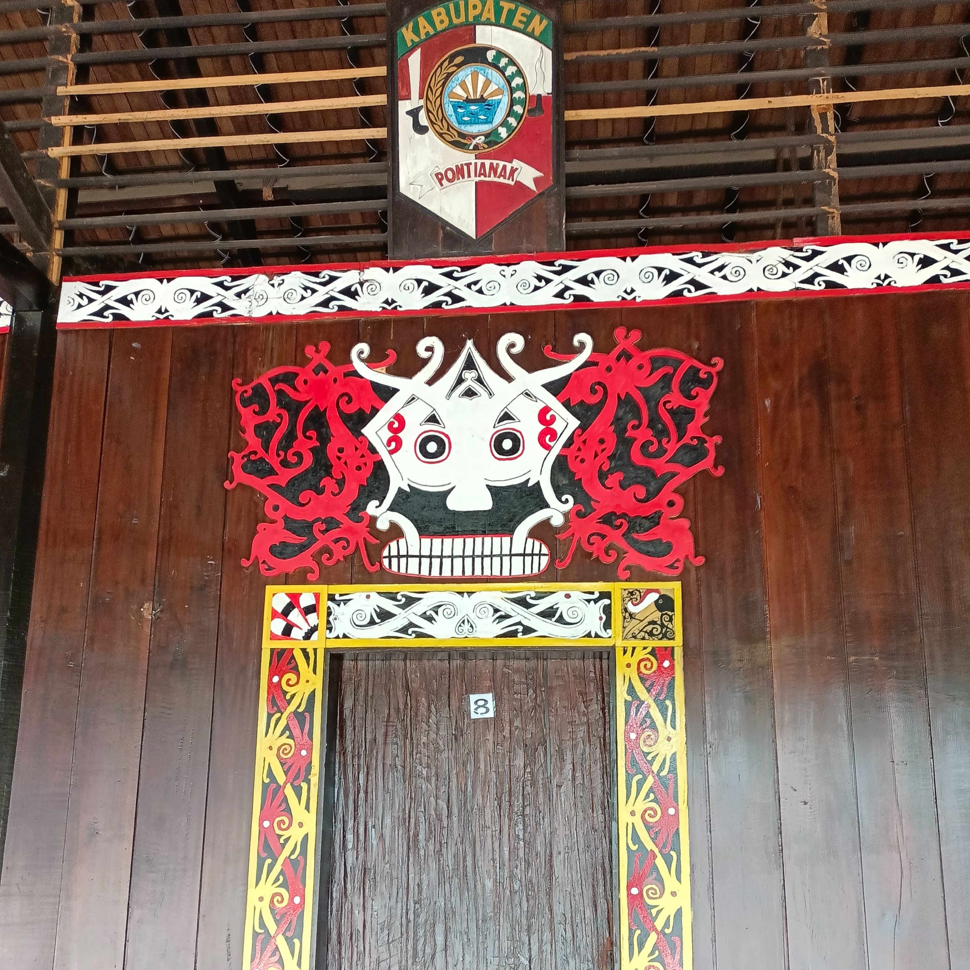
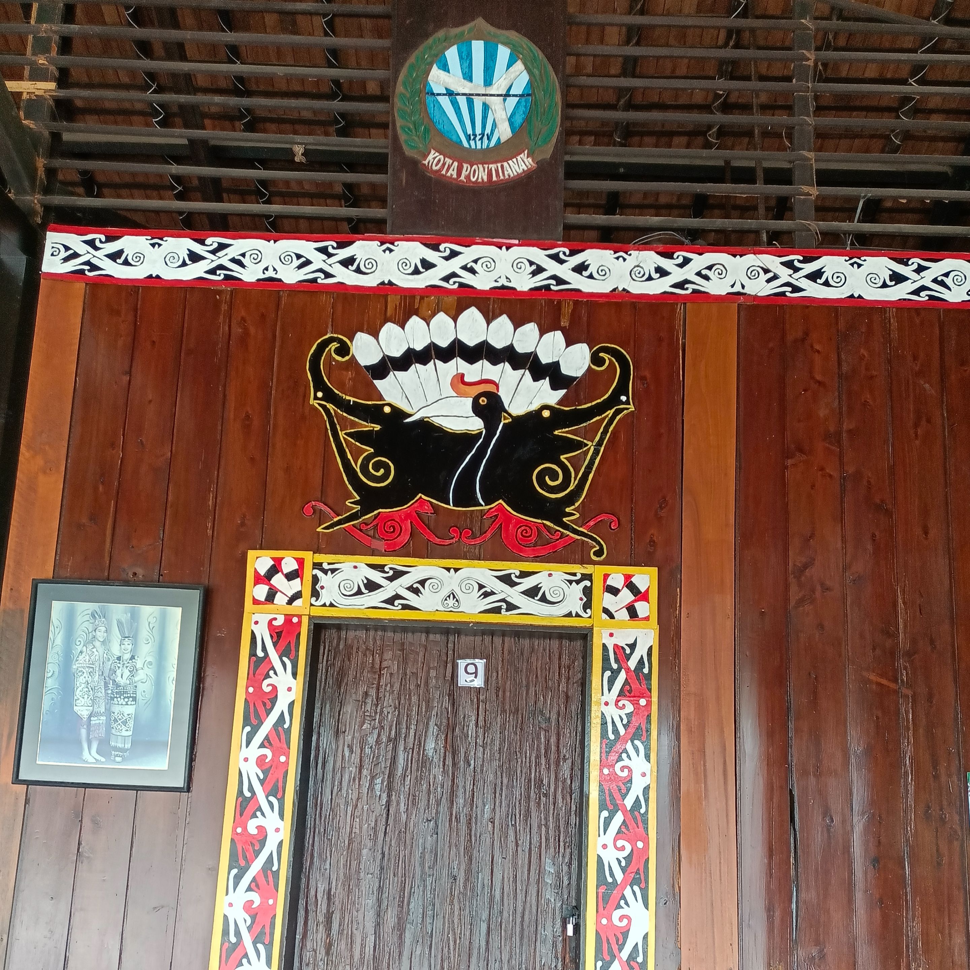
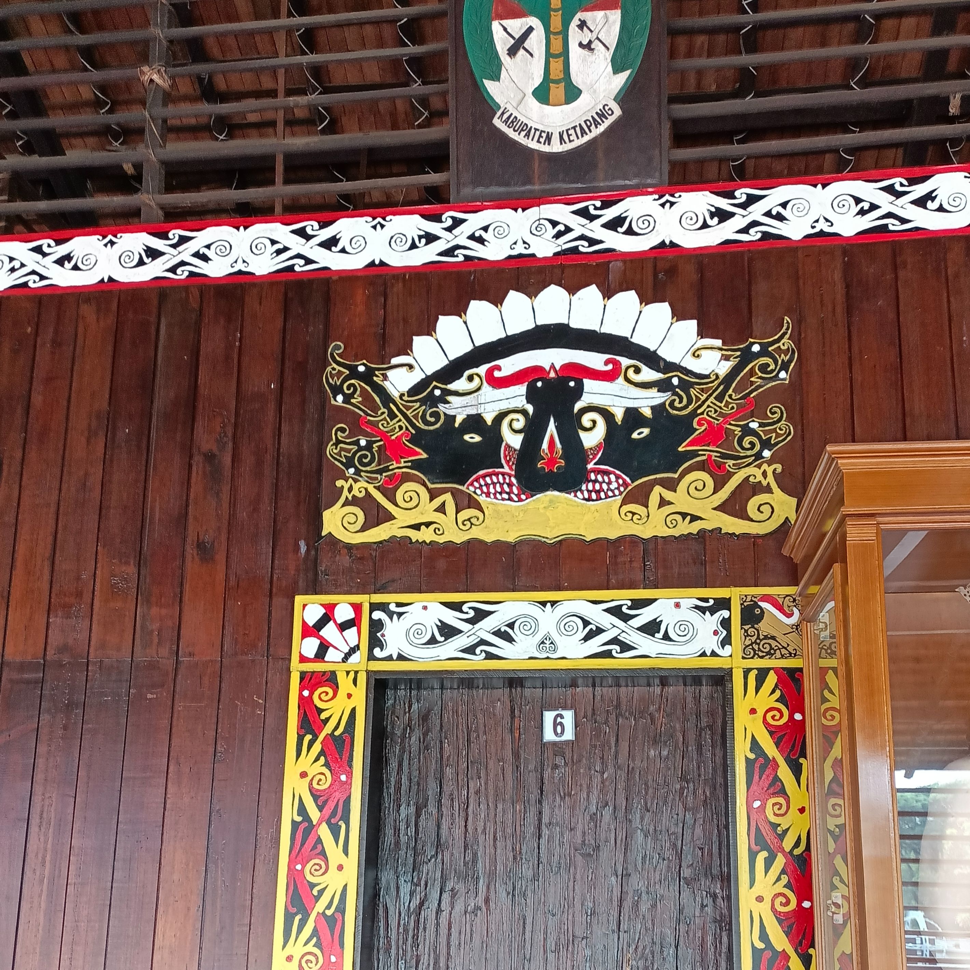
---
In the semi-open room there are wooden slats to block the outside. Or it can also be called an open wall. Ha ha ha what kind of term is this? What do you think is the right name for these wooden slats?
---
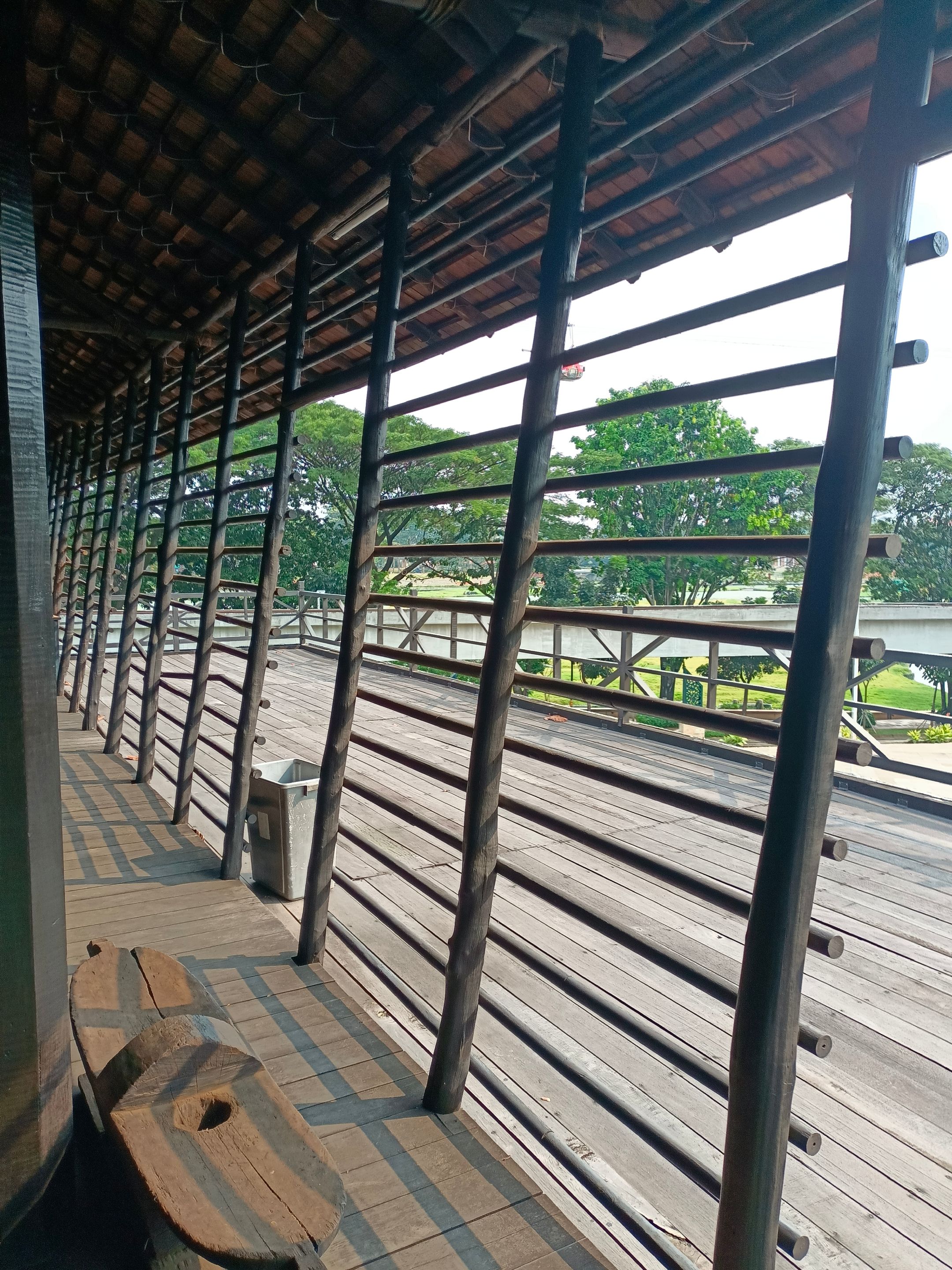
---
Let's go to the second house in Sulawesi. From Kalimantan we migrate to Sulawesi. Its name is the LOBO traditional house
----
##
***LOBO TRADITIONAL HOUSE***
---
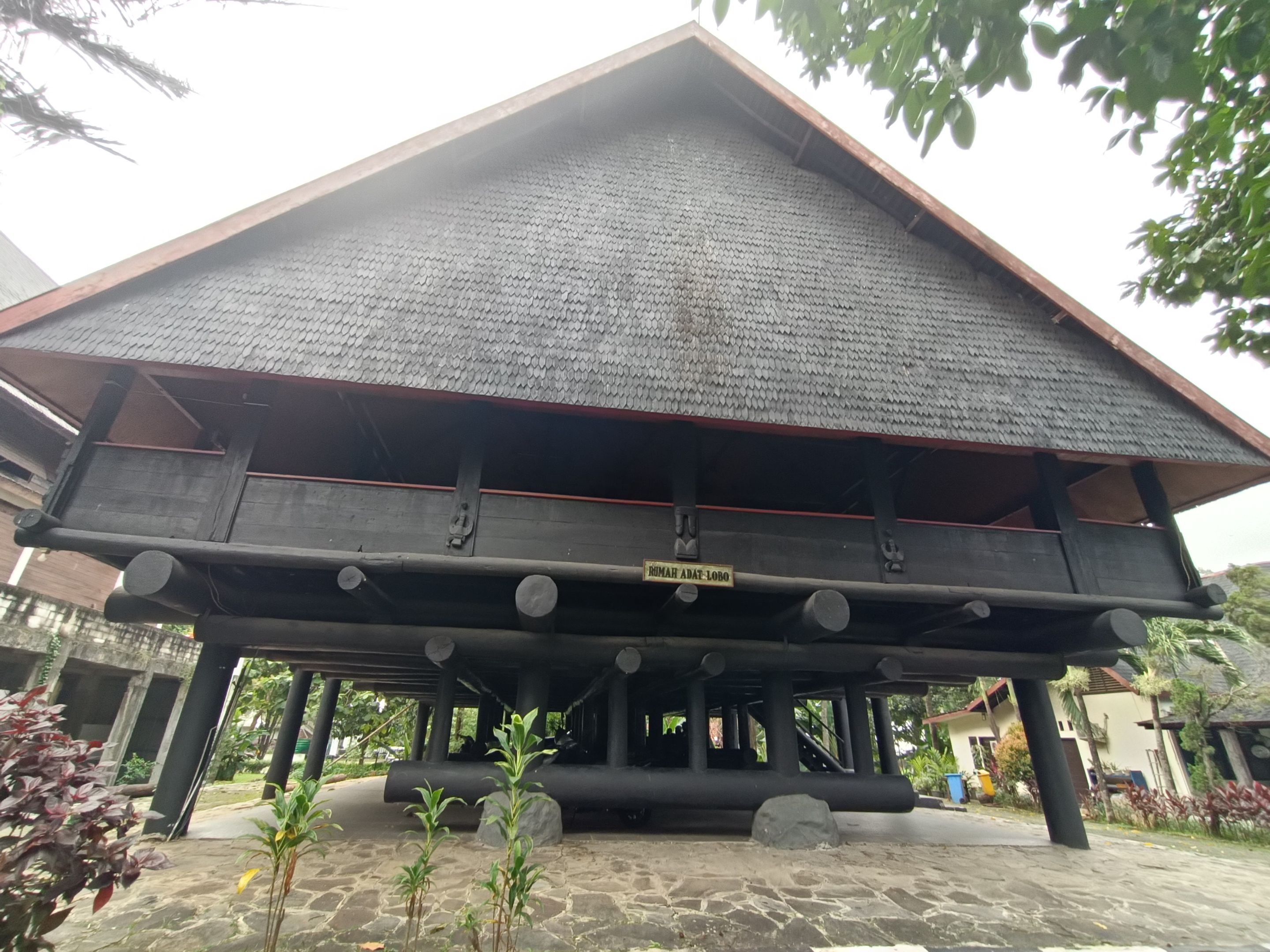
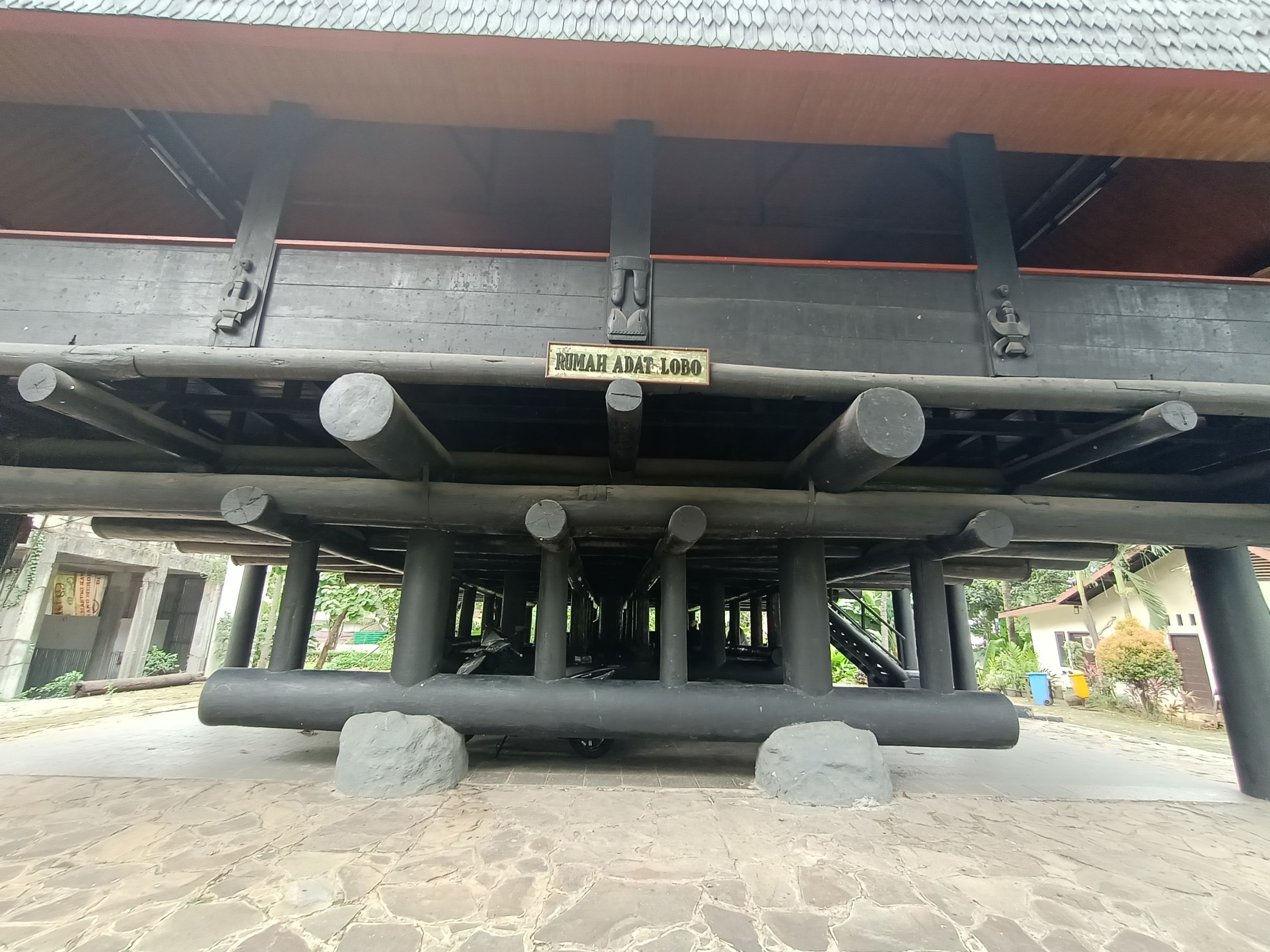
---
The Lobo traditional house is also shaped like a stage, but it uses a pyramid roof model. Although both are stage houses. If you still remember, or I remind you a little more, the Sulawesi traditional house actually has a distinctive feature in the supporting wood. They tend to have a design that wants to emphasize sturdiness. So the wooden logs used are usually deliberately chosen to be large. Like this Lobo traditional house.
---
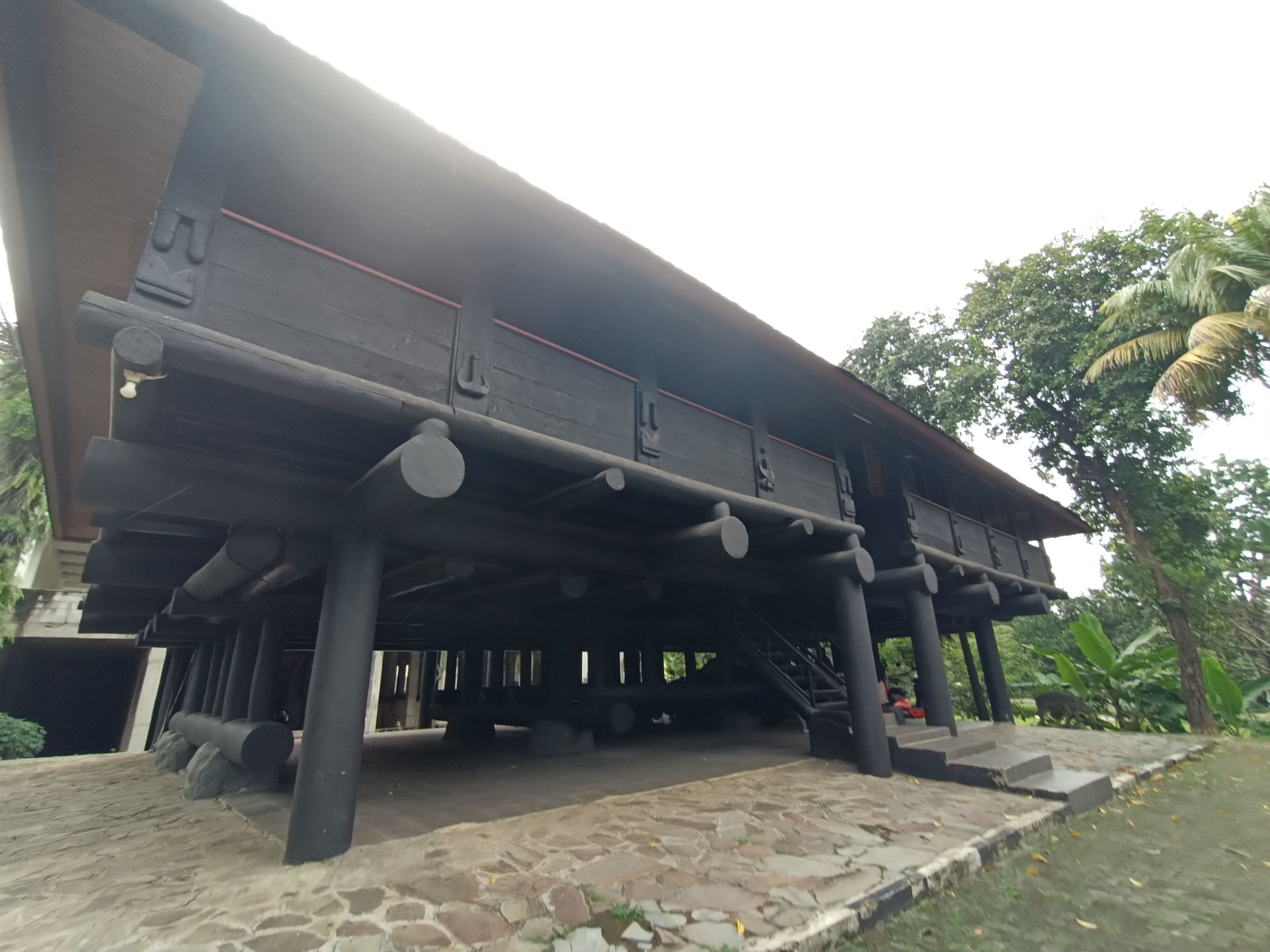
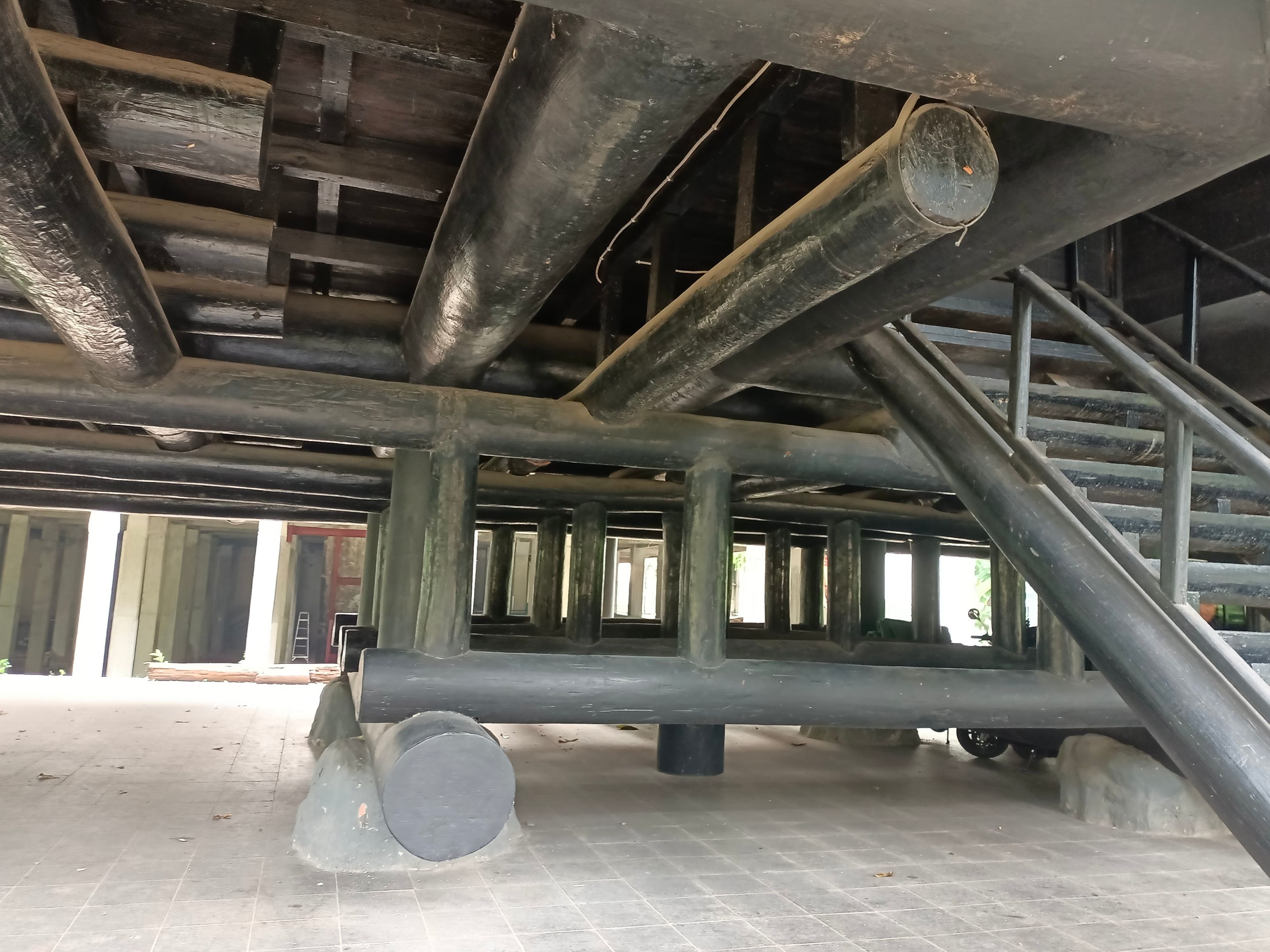
---
Connected by stairs to the main room, and let's see what the main room of this house looks like.
---
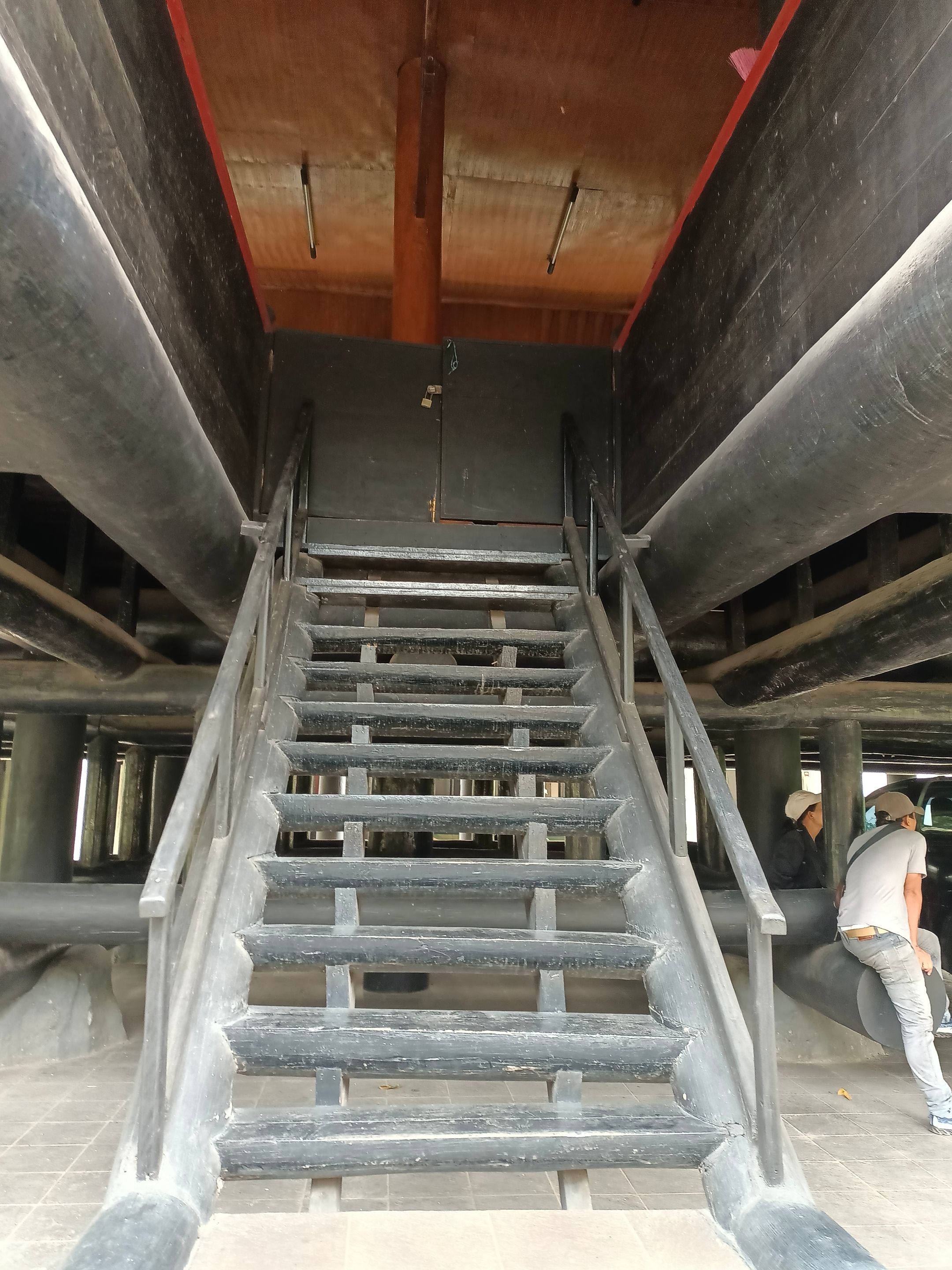
---
Tara ...
---
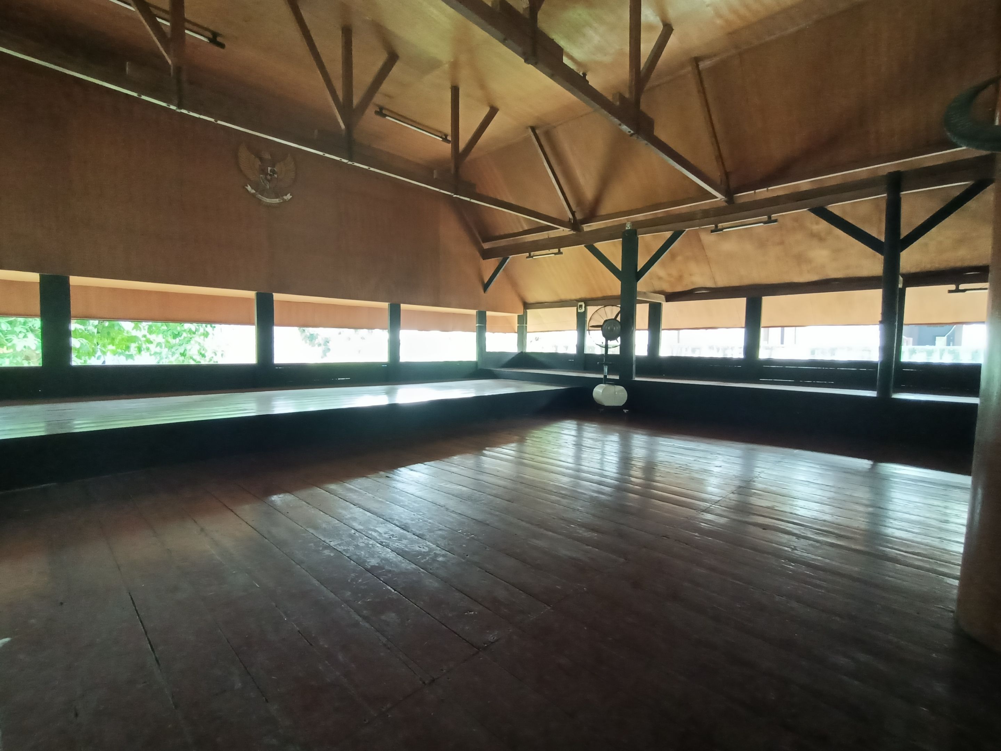
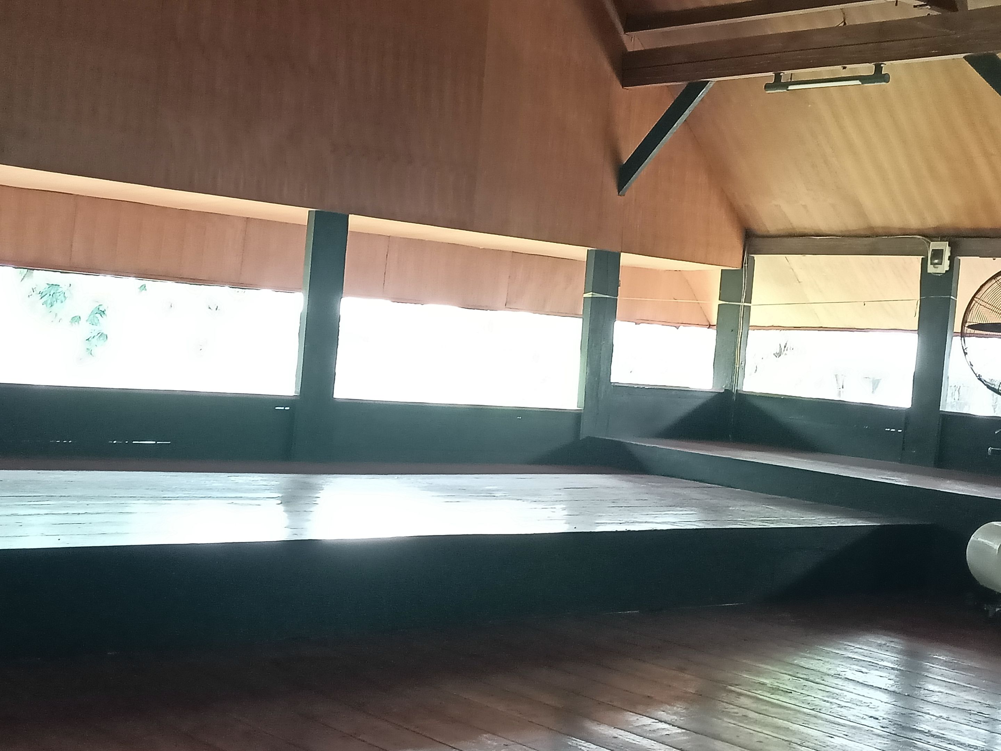
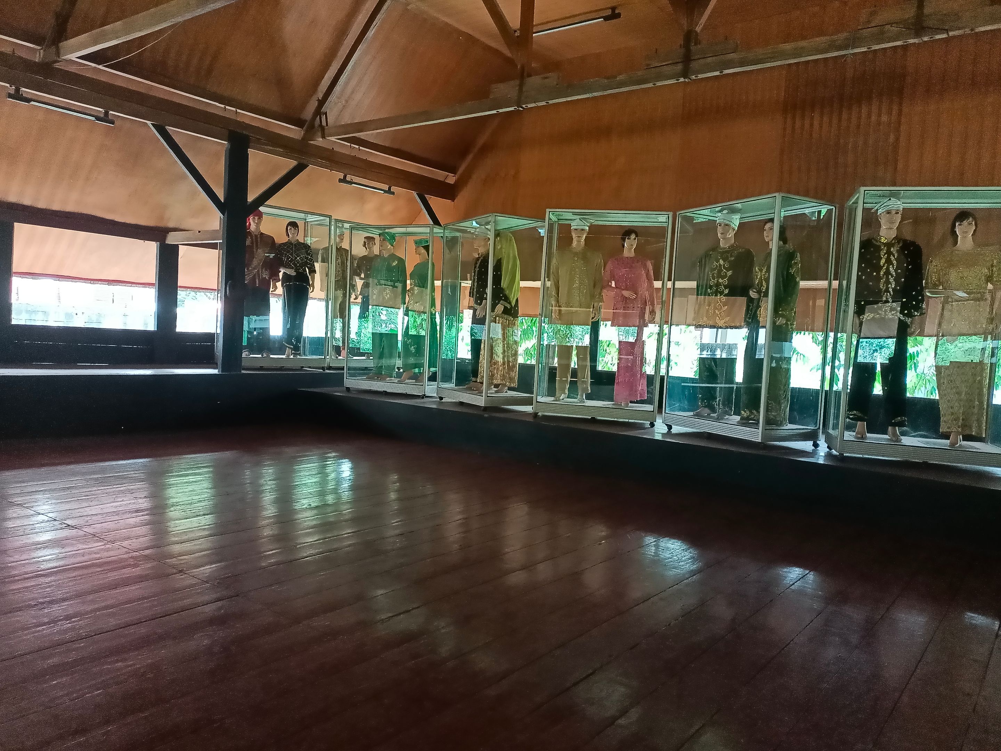
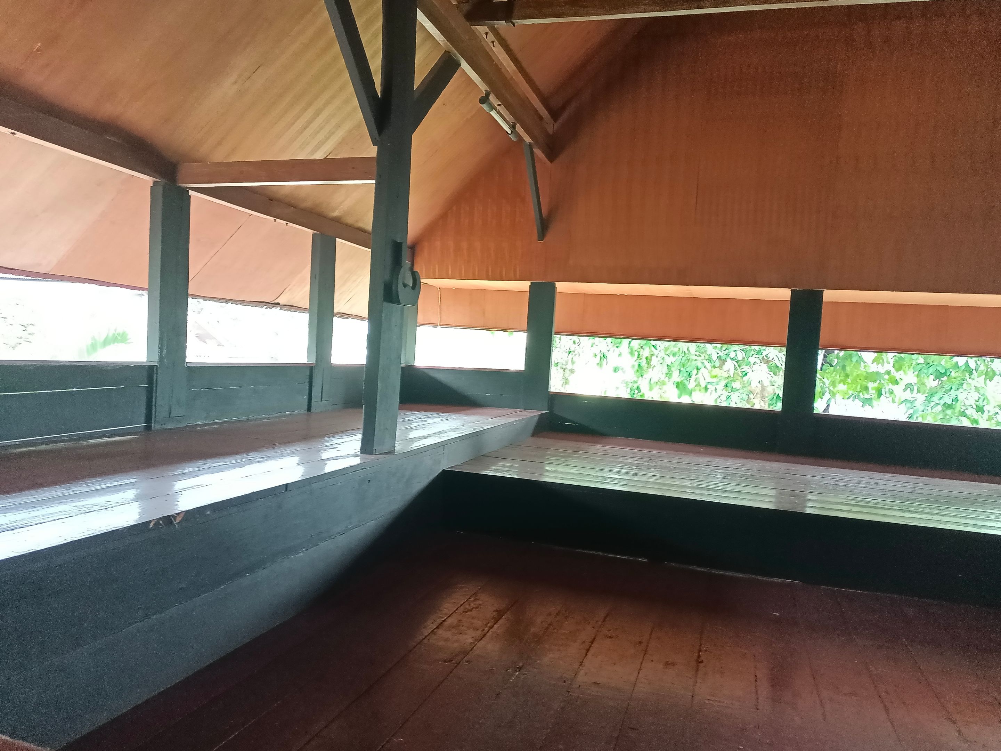
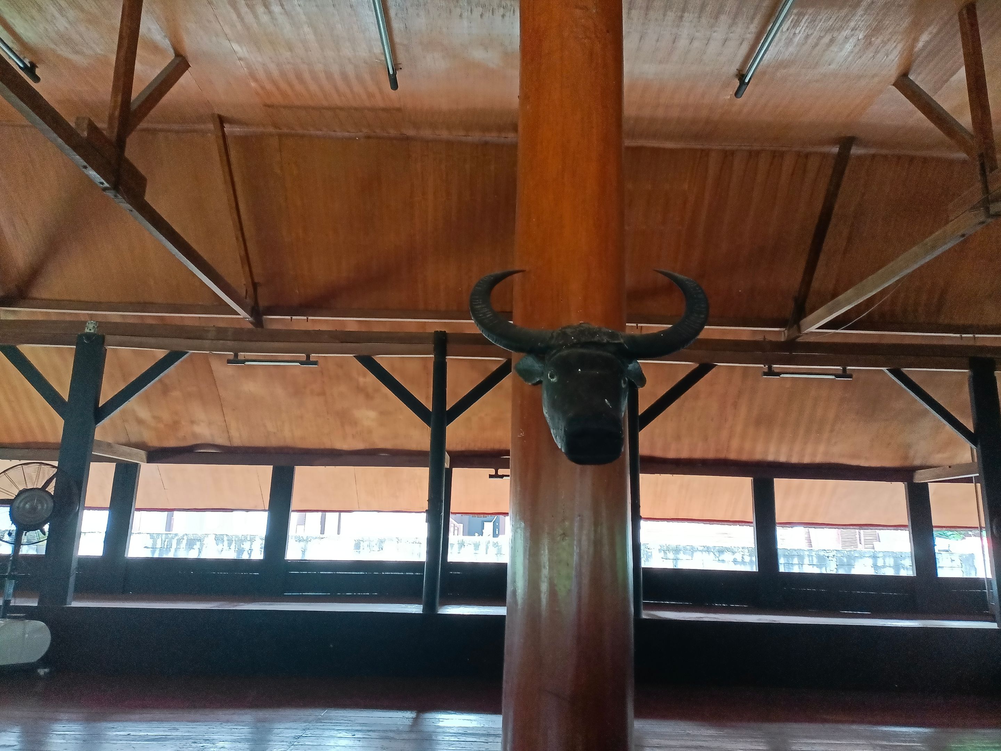
---
Maybe you are wondering how to use or divide the rooms? Yep ... there are two Lobo traditional houses, one built with a rather small size as a house, and the other one is built rather large for meetings, rituals, or other things that involve many people.
Indeed, this is the only traditional Lobo house, there are only floors and steps for sitting, sleeping, and so on. And yes of course, as you can see, this house is semi-permanent.
What do you think? Are there any of these two models that inspire you to model something in the modern era like now? Comment yes ... thank you for reading my review. See you in the next review.
---

Titis N
Hi, I am the child of the universe, I like to read books with various genres. I was born in the city of batik but can't draw batik yet. I want to be a novelist, but my works are only short poems that are included in anthology books.
please share my content if you feel my content is good for everyone to read. Thank you. Let's be friends!